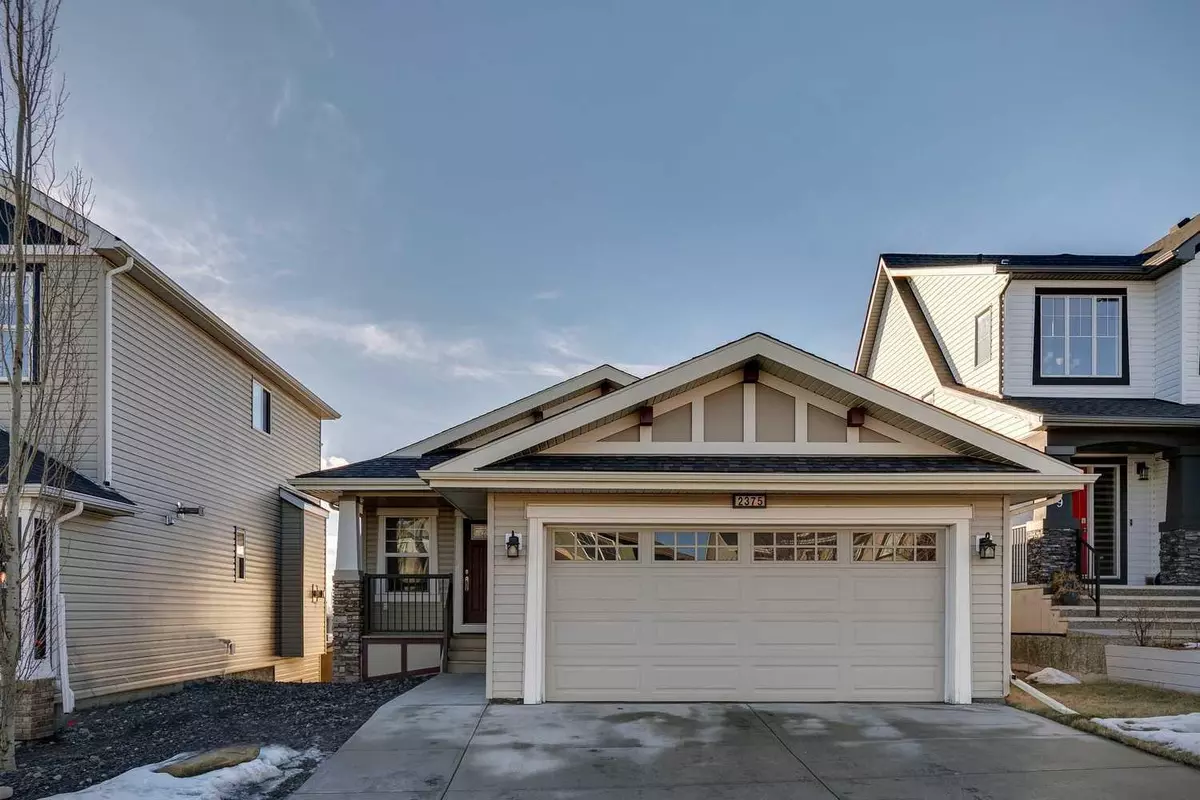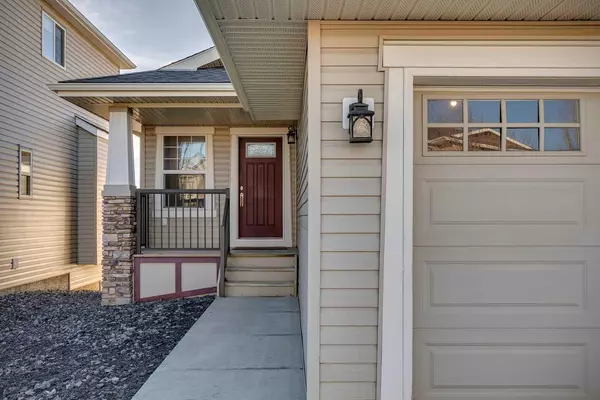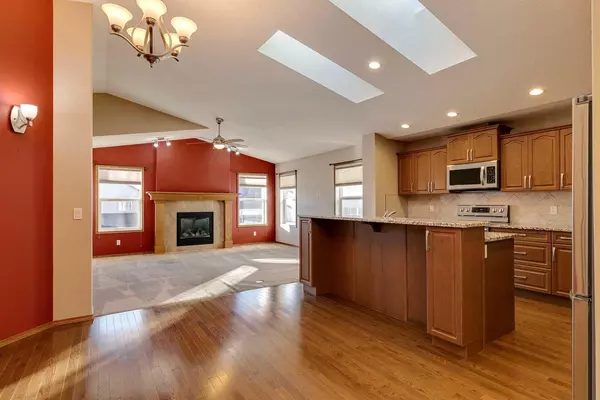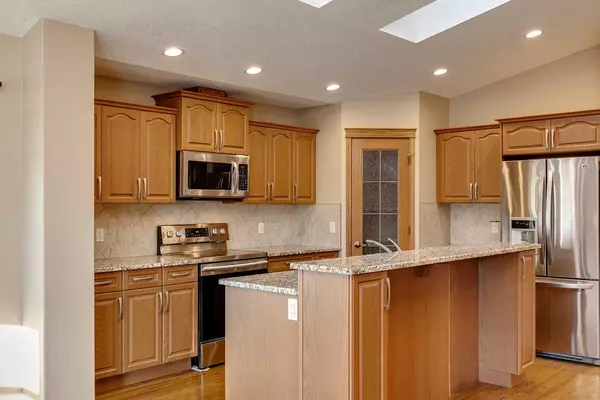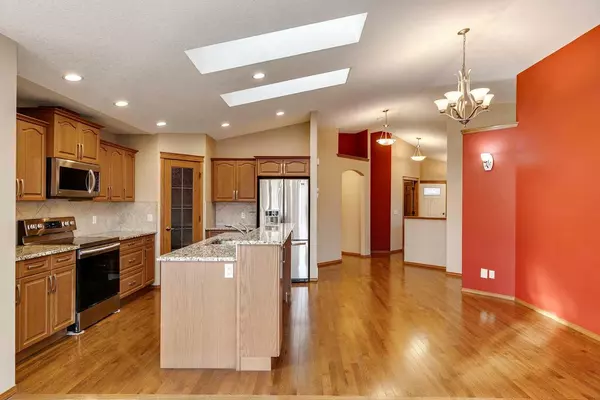$602,000
$600,000
0.3%For more information regarding the value of a property, please contact us for a free consultation.
4 Beds
3 Baths
1,378 SqFt
SOLD DATE : 02/23/2024
Key Details
Sold Price $602,000
Property Type Single Family Home
Sub Type Detached
Listing Status Sold
Purchase Type For Sale
Square Footage 1,378 sqft
Price per Sqft $436
Subdivision Reunion
MLS® Listing ID A2104892
Sold Date 02/23/24
Style Bungalow
Bedrooms 4
Full Baths 3
Originating Board Calgary
Year Built 2009
Annual Tax Amount $3,764
Tax Year 2023
Lot Size 4,361 Sqft
Acres 0.1
Property Description
This lovely bungalow with a fully finished walkout basement offers both design and functionality. As you step inside, you'll be greeted by an open-concept layout, seamlessly blending style and comfort. The main floor boasts an abundance of natural light, accentuating the elegant features and modern finishes. The spacious living room is perfect for family gatherings or cozy evenings by the fireplace. The well designed kitchen is equipped with stainless steel appliances, ample counter space, and stylish cabinetry with corner pantry. Retreat to the master suite, with walk-in closet and ensuite featuring soaker tub and free standing shower. Additional bedroom on the main floor provides versatility for a growing family, guests or home office and sits beside another full bathroom. The real showstopper awaits in the fully finished walkout basement. This versatile space opens up possibilities for entertainment, recreation or even a gym. Lots of flexibility with another two bedrooms or great hobby rooms. Step outside to the landscaped backyard, second deck and Square foot raised garden beds with the added bonus of a closed in summer room or greenhouse under the upper walkout deck. An ideal spot for summer barbecues or quiet evenings pottering in the yard.
Location
Province AB
County Airdrie
Zoning R1
Direction N
Rooms
Other Rooms 1
Basement Finished, Full, Walk-Out To Grade
Interior
Interior Features Ceiling Fan(s), Central Vacuum, Chandelier, Closet Organizers, Elevator, Granite Counters, Kitchen Island, No Animal Home, No Smoking Home, Pantry, Skylight(s), Walk-In Closet(s)
Heating Forced Air
Cooling None
Flooring Carpet, Ceramic Tile, Hardwood, Vinyl
Fireplaces Number 1
Fireplaces Type Gas, Living Room
Appliance Dishwasher, Dryer, Electric Stove, Garage Control(s), Microwave Hood Fan, Refrigerator, Washer, Window Coverings
Laundry Laundry Room, Main Level
Exterior
Parking Features Double Garage Attached
Garage Spaces 2.0
Garage Description Double Garage Attached
Fence Fenced
Community Features Park, Playground, Schools Nearby, Shopping Nearby, Sidewalks, Street Lights, Walking/Bike Paths
Roof Type Asphalt Shingle
Porch Deck
Lot Frontage 38.06
Total Parking Spaces 4
Building
Lot Description Back Yard, Garden, Rectangular Lot
Foundation Poured Concrete
Architectural Style Bungalow
Level or Stories One
Structure Type Stone,Vinyl Siding,Wood Frame
Others
Restrictions None Known
Tax ID 84584441
Ownership Private
Read Less Info
Want to know what your home might be worth? Contact us for a FREE valuation!

Our team is ready to help you sell your home for the highest possible price ASAP
"My job is to find and attract mastery-based agents to the office, protect the culture, and make sure everyone is happy! "


