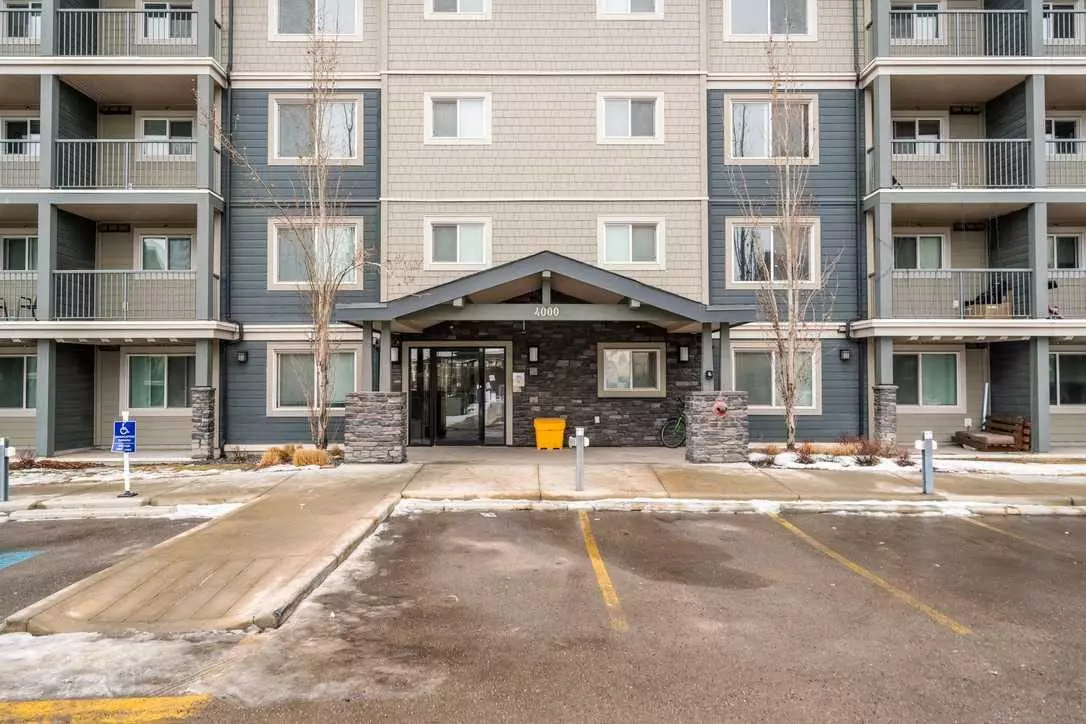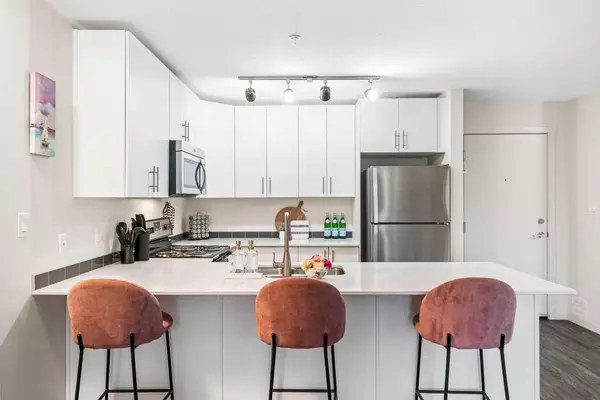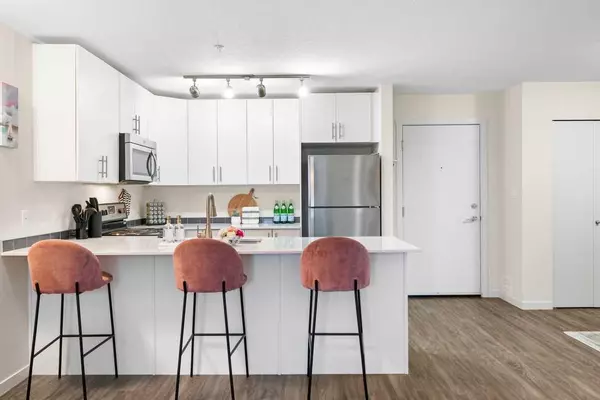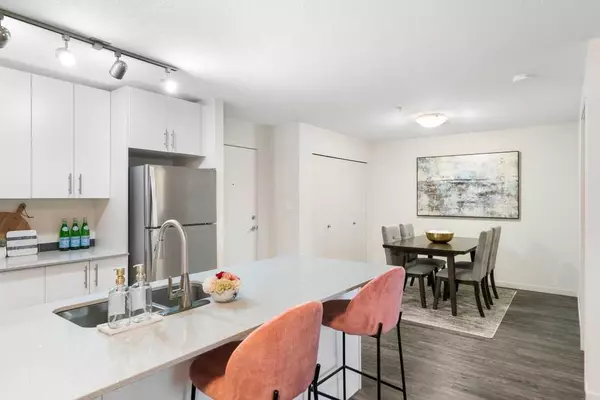$312,900
$312,900
For more information regarding the value of a property, please contact us for a free consultation.
2 Beds
1 Bath
904 SqFt
SOLD DATE : 02/14/2024
Key Details
Sold Price $312,900
Property Type Condo
Sub Type Apartment
Listing Status Sold
Purchase Type For Sale
Square Footage 904 sqft
Price per Sqft $346
Subdivision Skyview Ranch
MLS® Listing ID A2102525
Sold Date 02/14/24
Style Low-Rise(1-4)
Bedrooms 2
Full Baths 1
Condo Fees $415/mo
HOA Fees $6/ann
HOA Y/N 1
Originating Board Calgary
Year Built 2017
Annual Tax Amount $1,225
Tax Year 2023
Property Sub-Type Apartment
Property Description
Welcome to Unit 4317, an impeccable third-floor suite in an energy-efficient, low-rise building with titled underground parking. The 904-square-foot floor plan provides an open and airy feel. Two strategically placed king-sized bedrooms ensure privacy, and the design seamlessly blends living and dining spaces. The kitchen, featuring a breakfast bar, stainless steel appliances, and quartz countertops, encourages continual interaction. At the same time, the private, covered balcony, perfect for alfresco dining with artificial turf, establishes a finished and seamless indoor-outdoor flow. Abundant storage includes double hallway closets, double bedroom closets, and an extra-large in-suite laundry room. McCall Landing, a pet-friendly condo, offers amenities like secured entrances with cameras, a fitness centre, a recreation centre, bike storage, and a dog run. Skyview Ranch provides convenient transportation options, with a nearby bus stop and the LRT station just 10 minutes away, and the short commute to downtown Calgary or a 10-minute drive to the airport adds to the appeal. Nestled between Metis Trail and the Stoney Trail Ring Road, this location offers ease for shopping, amenities, playgrounds, and green spaces. Discover and relish in this move-in-ready unit, where every detail exudes practicality and sophistication, presenting unparalleled value.
Location
Province AB
County Calgary
Area Cal Zone Ne
Zoning M-2
Direction E
Interior
Interior Features Breakfast Bar, No Animal Home, No Smoking Home, Open Floorplan, Quartz Counters, Storage, Vinyl Windows
Heating Baseboard
Cooling None
Flooring Carpet, Vinyl Plank
Appliance Dishwasher, Dryer, Electric Stove, Microwave Hood Fan, Refrigerator, Washer
Laundry In Unit
Exterior
Parking Features Parkade, Titled, Underground
Garage Description Parkade, Titled, Underground
Community Features Park, Playground, Schools Nearby, Shopping Nearby, Sidewalks, Street Lights
Amenities Available Bicycle Storage, Clubhouse, Community Gardens, Dog Run, Elevator(s), Fitness Center, Party Room, Picnic Area, Visitor Parking
Roof Type Asphalt Shingle
Porch Balcony(s)
Exposure E
Total Parking Spaces 1
Building
Story 4
Foundation Poured Concrete
Architectural Style Low-Rise(1-4)
Level or Stories Single Level Unit
Structure Type Wood Frame
Others
HOA Fee Include Common Area Maintenance,Heat,Insurance,Maintenance Grounds,Professional Management,Reserve Fund Contributions,Snow Removal,Trash,Water
Restrictions Pet Restrictions or Board approval Required,Pets Allowed
Tax ID 83094335
Ownership Private
Pets Allowed Restrictions, Yes
Read Less Info
Want to know what your home might be worth? Contact us for a FREE valuation!

Our team is ready to help you sell your home for the highest possible price ASAP
"My job is to find and attract mastery-based agents to the office, protect the culture, and make sure everyone is happy! "







