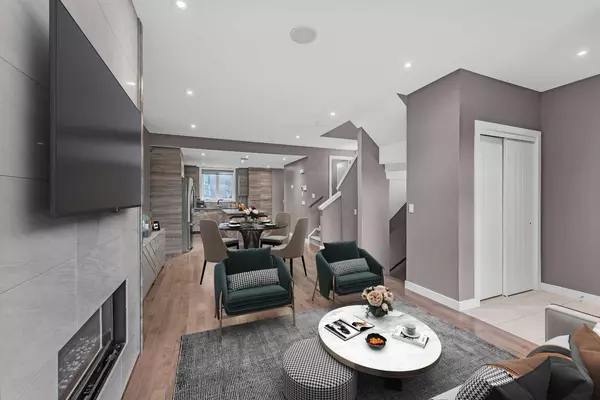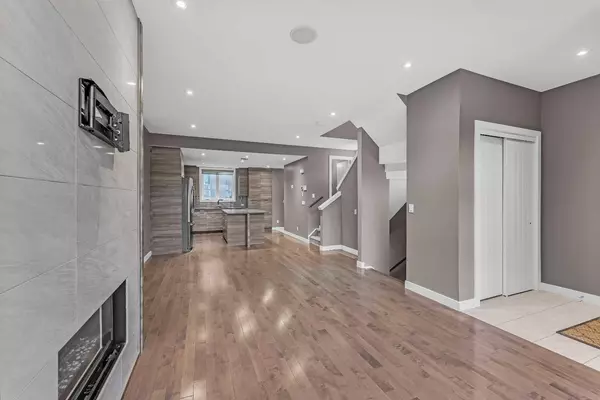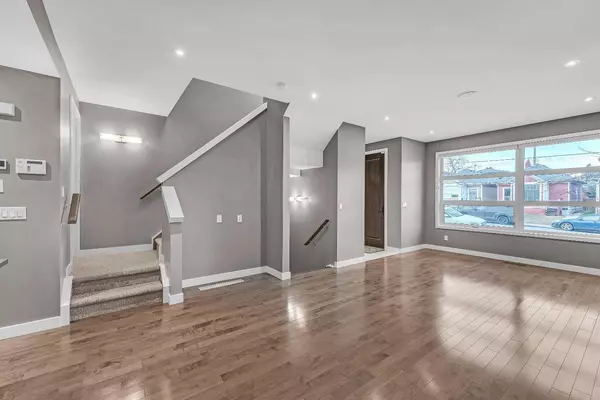$640,000
$660,000
3.0%For more information regarding the value of a property, please contact us for a free consultation.
3 Beds
4 Baths
1,148 SqFt
SOLD DATE : 01/22/2024
Key Details
Sold Price $640,000
Property Type Single Family Home
Sub Type Semi Detached (Half Duplex)
Listing Status Sold
Purchase Type For Sale
Square Footage 1,148 sqft
Price per Sqft $557
Subdivision Altadore
MLS® Listing ID A2096277
Sold Date 01/22/24
Style 2 Storey,Side by Side
Bedrooms 3
Full Baths 3
Half Baths 1
Condo Fees $297
Originating Board Calgary
Year Built 2011
Annual Tax Amount $3,714
Tax Year 2023
Property Sub-Type Semi Detached (Half Duplex)
Property Description
Welcome to your modern urban oasis in the heart of Altadore! This stunning semi-detached duplex seamlessly blends contemporary design with upscale finishes, offering the perfect fusion of style and comfort. This duplex boasts three spacious bedrooms, each with its ensuite bathroom, providing ultimate privacy and convenience for all residents. The master suite is a true retreat, offering a luxurious escape with its well-appointed bathroom and ample closet space. The finished basement adds versatility to the property, providing additional living space that can be customized to suit your lifestyle, whether it be a home office, gym, or media room. Enjoy the convenience of a single detached garage, ensuring your vehicle is secure and protected year-round. Additionally, the property is within walking distance to Marda Loop, a vibrant and trendy neighborhood known for its eclectic mix of shops, boutiques, and restaurants. Embrace the urban lifestyle as you explore the diverse culinary offerings and unique boutiques just steps from your front door. Experience the epitome of contemporary living in Altadore – where modern design meets convenience and sophistication. Don't miss the opportunity to make this stylish semi-detached duplex your home!
Location
Province AB
County Calgary
Area Cal Zone Cc
Zoning M-C1
Direction N
Rooms
Other Rooms 1
Basement Finished, Full
Interior
Interior Features Double Vanity, Kitchen Island, Soaking Tub, Stone Counters, Walk-In Closet(s)
Heating Forced Air, Natural Gas
Cooling None
Flooring Carpet, Ceramic Tile, Hardwood
Fireplaces Number 1
Fireplaces Type Gas, Living Room, Tile
Appliance Dishwasher, Dryer, Garage Control(s), Gas Stove, Microwave Hood Fan, Refrigerator, Washer
Laundry Upper Level
Exterior
Parking Features Alley Access, Driveway, Garage Door Opener, Garage Faces Rear, On Street, Single Garage Detached
Garage Spaces 1.0
Garage Description Alley Access, Driveway, Garage Door Opener, Garage Faces Rear, On Street, Single Garage Detached
Fence None
Community Features Playground, Schools Nearby, Shopping Nearby, Walking/Bike Paths
Amenities Available None
Roof Type Membrane
Porch None
Exposure N
Total Parking Spaces 2
Building
Lot Description Front Yard, Landscaped
Foundation Poured Concrete
Architectural Style 2 Storey, Side by Side
Level or Stories Two
Structure Type Cedar,Stucco,Wood Frame
Others
HOA Fee Include Insurance,Maintenance Grounds,Reserve Fund Contributions,Residential Manager
Restrictions Pet Restrictions or Board approval Required
Tax ID 82882657
Ownership Private
Pets Allowed Restrictions
Read Less Info
Want to know what your home might be worth? Contact us for a FREE valuation!

Our team is ready to help you sell your home for the highest possible price ASAP
"My job is to find and attract mastery-based agents to the office, protect the culture, and make sure everyone is happy! "







