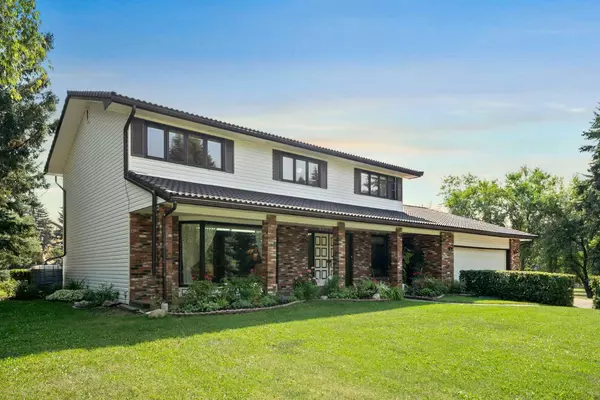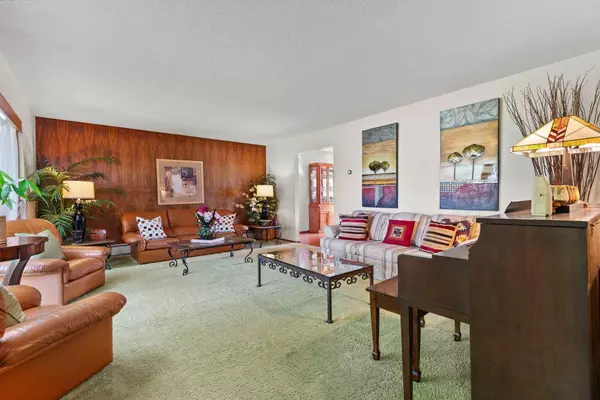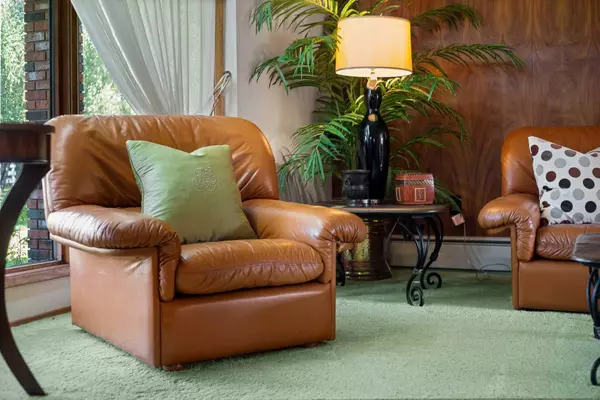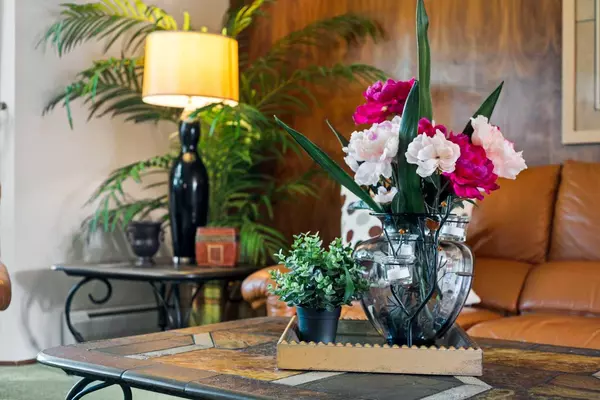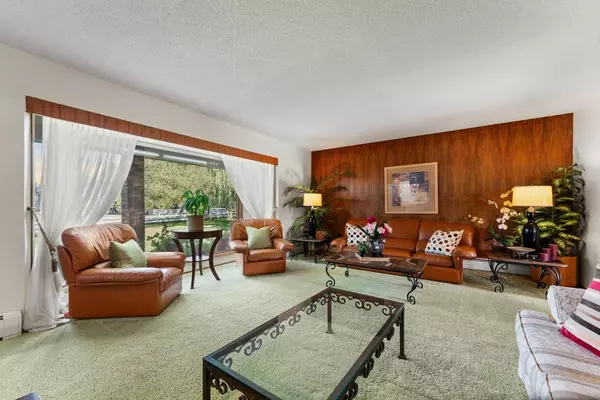$970,000
$999,999
3.0%For more information regarding the value of a property, please contact us for a free consultation.
5 Beds
3 Baths
2,864 SqFt
SOLD DATE : 01/18/2024
Key Details
Sold Price $970,000
Property Type Single Family Home
Sub Type Detached
Listing Status Sold
Purchase Type For Sale
Square Footage 2,864 sqft
Price per Sqft $338
MLS® Listing ID A2089399
Sold Date 01/18/24
Style 2 Storey,Acreage with Residence
Bedrooms 5
Full Baths 3
Year Built 1976
Annual Tax Amount $5,640
Tax Year 2023
Lot Size 9.490 Acres
Acres 9.49
Property Sub-Type Detached
Source Calgary
Property Description
Welcome to 30137 Range Road 15, a stunning property in the charming town of Carstairs. This spacious home boasts a generous living area of 2,864.25 square feet, perfectly situated on a sprawling 9.49 -acre lot. With 5 bedrooms and 3.5 bathrooms, this residence offers ample space for comfortable living. Step into this stunning home that seamlessly blends original features with modern upgrades. The main floor has two separate living areas, creating versatile spaces for relaxation and entertainment. The open kitchen and dining area provide a perfect setting for family gatherings or hosting friends. Additionally, a convenient home office on the main floor offers a quiet space for work or study. Upstairs you'll discover five spacious bedrooms, providing ample room for the whole family. The basement is fully finished and features a unique built-in safe tucked away under the stairs, adding even more character to the home. Outside, the property offers separate pastures equipped with water, making it ideal for those with equestrian interests. You'll also find delightful vegetable gardens, perfect for growing your own produce. Notably, the property included the original Carstairs Elementary school, adding historical charm. Come and see this homes great outdoor patio, perfect for enjoying with friends. Don't miss this opportunity to view this stunning home. Schedule an appointment today and experience it's beauty first hand.
Location
Province AB
County Mountain View County
Zoning UR
Direction W
Rooms
Other Rooms 1
Basement Finished, Full
Interior
Interior Features No Smoking Home, Steam Room, Tankless Hot Water
Heating Baseboard, Natural Gas
Cooling None
Flooring Carpet, Laminate, Linoleum
Fireplaces Number 2
Fireplaces Type Wood Burning
Appliance Dishwasher, Dryer, Electric Stove, Garage Control(s), Microwave, Range Hood, Refrigerator, Washer, Water Softener, Window Coverings
Laundry Laundry Room, Upper Level
Exterior
Parking Features 220 Volt Wiring, Double Garage Attached, Heated Garage, Insulated, Oversized, RV Access/Parking, Triple Garage Detached, Workshop in Garage
Garage Spaces 5.0
Garage Description 220 Volt Wiring, Double Garage Attached, Heated Garage, Insulated, Oversized, RV Access/Parking, Triple Garage Detached, Workshop in Garage
Fence Fenced
Community Features Golf, Schools Nearby, Shopping Nearby
Utilities Available Electricity Available, Natural Gas Available, Water Available
Roof Type Clay Tile
Porch Patio
Exposure W
Building
Lot Description Backs on to Park/Green Space, Fruit Trees/Shrub(s), Garden, Landscaped, Level, Private, Secluded, Treed, Views
Foundation Poured Concrete
Sewer Septic Tank
Water Co-operative
Architectural Style 2 Storey, Acreage with Residence
Level or Stories Two
Structure Type Brick,Vinyl Siding,Wood Frame
Others
Restrictions Restrictive Covenant-Building Design/Size,Utility Right Of Way
Tax ID 85680037
Ownership Private
Read Less Info
Want to know what your home might be worth? Contact us for a FREE valuation!

Our team is ready to help you sell your home for the highest possible price ASAP

"My job is to find and attract mastery-based agents to the office, protect the culture, and make sure everyone is happy! "



