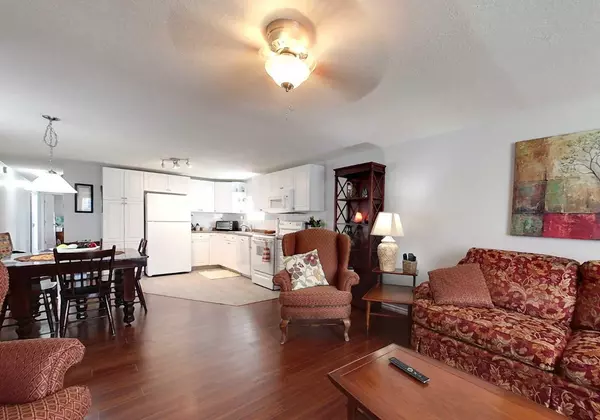$144,000
$144,900
0.6%For more information regarding the value of a property, please contact us for a free consultation.
3 Beds
1 Bath
1,054 SqFt
SOLD DATE : 12/18/2023
Key Details
Sold Price $144,000
Property Type Single Family Home
Sub Type Detached
Listing Status Sold
Purchase Type For Sale
Square Footage 1,054 sqft
Price per Sqft $136
MLS® Listing ID A2082600
Sold Date 12/18/23
Style Single Wide Mobile Home
Bedrooms 3
Full Baths 1
Originating Board Alberta West Realtors Association
Year Built 1977
Annual Tax Amount $1,290
Tax Year 2023
Lot Size 5,520 Sqft
Acres 0.13
Property Sub-Type Detached
Property Description
Charming, 3 Bedroom Mobile; located on a fully landscaped lot. The home is in immaculate condition, it was completely renovated in 2009, and has had with several updates since. From the moment you walk through the front door, you'll be wowed by the beauty of this home. The sunny Foyer is heated, houses the central Vac and has a French door that opens to the Bright Kitchen with White cabinets, subway title backsplash, new vinyl floor and newer appliances. Spacious Living Room and Dining Area have dark laminate flooring, neutral paint and white trim. Nice sized Primary Bedroom at the back of the home has ample closet space, 2 additional bedrooms, and a 4 Pc Bath. Laundry is in the hall, with a Stacked Washer/Dryer (2022) New Patio Doors open to a very private deck, a fully fenced yard with Storage Shed and an Apple Tree. In 2009 Ext. Renovations incl: New Roof, Vinyl Siding/Skirting, Fascia, Vinyl Windows, Patio Door (2022), Front Step/Deck, Concrete Driveway, Sidewalk and Shed. Interior Renos incl: Electrical, Furnace, Light Fixtures, Plumbing, Bathroom/Kitchen Fixtures, HWT (2019), Kitchen Cabinets, Counters, Backsplash, Appliances 2009-2023, Flooring, Drywall, Paint and Finishing Pkg. This home is waiting for a New Owner to enjoy, great for a 1st time Buyer, Investor or Empty Nester. Add this Gem to your must see list!
Location
Province AB
County Lesser Slave River No. 124, M.d. Of
Zoning RiD
Direction SW
Rooms
Basement None
Interior
Interior Features Ceiling Fan(s), Central Vacuum, French Door, Laminate Counters, Vinyl Windows
Heating Forced Air, Natural Gas
Cooling None
Flooring Laminate, Linoleum, Vinyl Plank
Appliance Dishwasher, Electric Range, Microwave Hood Fan, Refrigerator, Washer/Dryer Stacked, Window Coverings
Laundry In Hall
Exterior
Parking Features Concrete Driveway, Off Street, Parking Pad
Garage Description Concrete Driveway, Off Street, Parking Pad
Fence Fenced
Community Features Clubhouse, Fishing, Golf, Lake, Park, Playground, Pool, Schools Nearby, Shopping Nearby, Sidewalks, Street Lights, Tennis Court(s), Walking/Bike Paths
Utilities Available Electricity Connected, Natural Gas Connected, Garbage Collection, Sewer Connected, Water Connected
Roof Type Asphalt Shingle
Porch Deck
Lot Frontage 48.0
Exposure SW
Total Parking Spaces 2
Building
Lot Description Back Yard, Fruit Trees/Shrub(s), Few Trees, Front Yard, Lawn, Interior Lot, Landscaped, Street Lighting, Rectangular Lot
Foundation None
Sewer Public Sewer
Water Public
Architectural Style Single Wide Mobile Home
Level or Stories One
Structure Type Metal Frame,Vinyl Siding,Wood Frame
Others
Restrictions None Known
Tax ID 81689498
Ownership Private
Read Less Info
Want to know what your home might be worth? Contact us for a FREE valuation!

Our team is ready to help you sell your home for the highest possible price ASAP
"My job is to find and attract mastery-based agents to the office, protect the culture, and make sure everyone is happy! "







