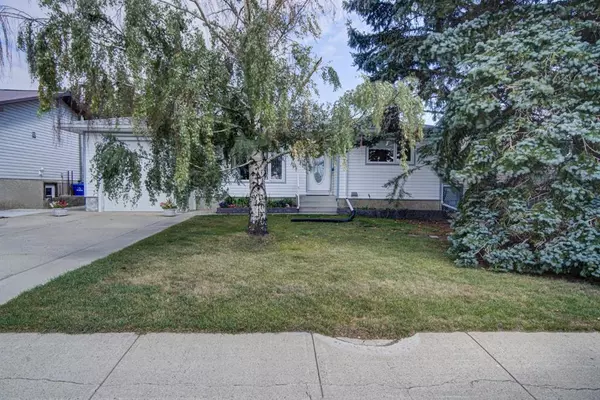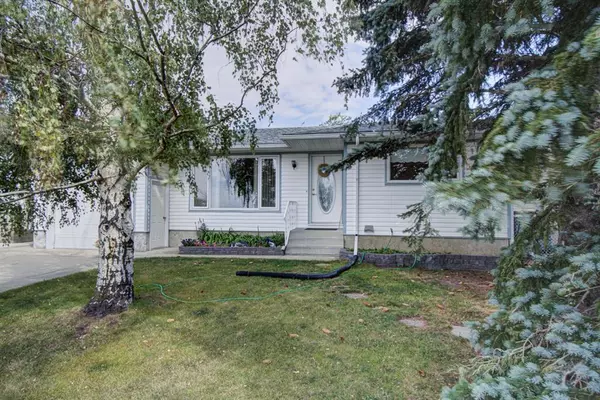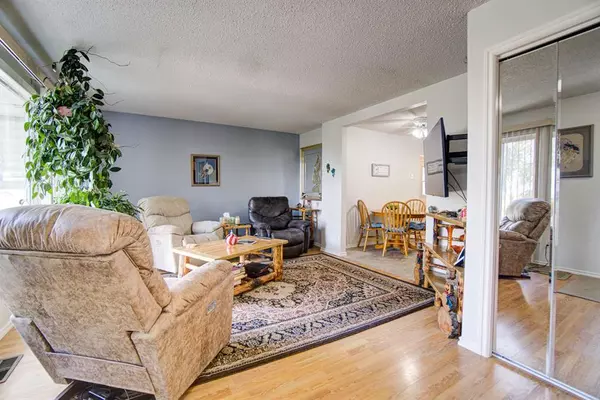$329,000
$339,000
2.9%For more information regarding the value of a property, please contact us for a free consultation.
3 Beds
2 Baths
953 SqFt
SOLD DATE : 11/08/2023
Key Details
Sold Price $329,000
Property Type Single Family Home
Sub Type Detached
Listing Status Sold
Purchase Type For Sale
Square Footage 953 sqft
Price per Sqft $345
MLS® Listing ID A2076022
Sold Date 11/08/23
Style Bungalow
Bedrooms 3
Full Baths 2
Originating Board Calgary
Year Built 1976
Annual Tax Amount $2,122
Tax Year 2023
Lot Size 6,208 Sqft
Acres 0.14
Property Sub-Type Detached
Property Description
There's just something magical about 8th Street in Claresholm! And this charming bungalow happens to be one of the reasons. Nestled behind a couple of beautiful mature trees, this home is waiting for you! As you enter you are greeted with the naturally lit cozy living room. With its large west facing window, you will be able to see the gorgeous west country views through all the seasons! Picture yourself ending everyday sitting in your favourite chair, watching as the sun slowly sets behind the rolling hills. So peaceful and relaxing! This well maintained 3 bedroom home has so much to offer! The kitchen and dining area has lots of cupboard space, and an east facing bay window that looks out into the fantastic backyard! The main level has a spacious 4 piece bathroom and one of the bedrooms features a patio door that leads you to the back deck! As you head downstairs you will instantly feel the comforting vibe it provides! Wood burning fireplace, large bar area, space for a hobby room or home office, a good size laundry room, and a very unique 3 piece bathroom!! The attached garage is unique and can fit 2 cars length rise, Tons of space for all your tools and even a workbench! The backyard is the perfect oasis! Large back deck features no maintenance materials with a curtained pergola, garden area, parking area for RV or an extra vehicle! This home is the whole package! Call and book a showing today!!!!
Location
Province AB
County Willow Creek No. 26, M.d. Of
Zoning R1
Direction W
Rooms
Basement Finished, Full
Interior
Interior Features Bar, See Remarks
Heating Forced Air
Cooling None
Flooring Carpet, Laminate, Linoleum, Tile
Fireplaces Number 1
Fireplaces Type Wood Burning
Appliance Dishwasher, Dryer, Refrigerator, Stove(s), Washer
Laundry In Basement
Exterior
Parking Features Single Garage Attached
Garage Spaces 1.0
Garage Description Single Garage Attached
Fence Fenced
Community Features Golf, Other, Park, Playground, Pool, Schools Nearby, Shopping Nearby
Roof Type Asphalt Shingle
Porch Deck
Lot Frontage 53.97
Total Parking Spaces 4
Building
Lot Description Back Lane, Back Yard, Few Trees, Other, Views
Foundation Poured Concrete
Architectural Style Bungalow
Level or Stories One
Structure Type Wood Frame
Others
Restrictions None Known
Tax ID 56503816
Ownership Private
Read Less Info
Want to know what your home might be worth? Contact us for a FREE valuation!

Our team is ready to help you sell your home for the highest possible price ASAP
"My job is to find and attract mastery-based agents to the office, protect the culture, and make sure everyone is happy! "







