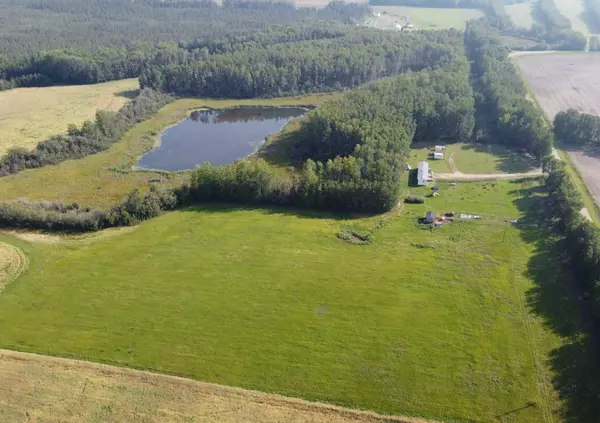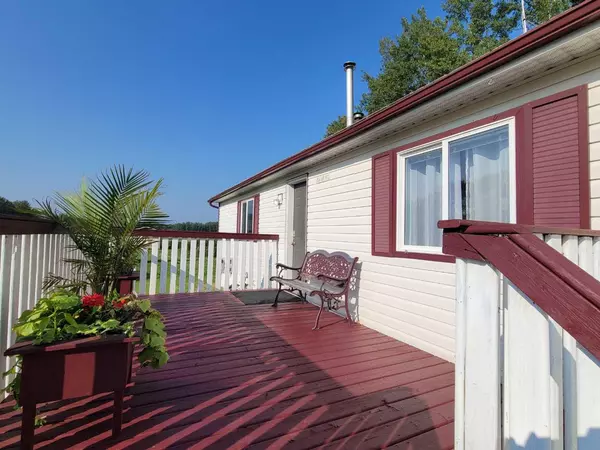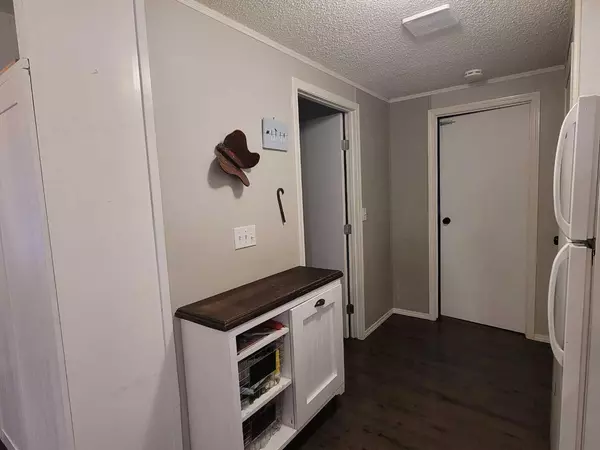$256,512
$265,000
3.2%For more information regarding the value of a property, please contact us for a free consultation.
3 Beds
2 Baths
1,216 SqFt
SOLD DATE : 10/19/2023
Key Details
Sold Price $256,512
Property Type Single Family Home
Sub Type Detached
Listing Status Sold
Purchase Type For Sale
Square Footage 1,216 sqft
Price per Sqft $210
MLS® Listing ID A2076118
Sold Date 10/19/23
Style Acreage with Residence,Bungalow
Bedrooms 3
Full Baths 2
Originating Board Grande Prairie
Year Built 2001
Annual Tax Amount $1,353
Tax Year 2023
Lot Size 9.980 Acres
Acres 9.98
Property Sub-Type Detached
Property Description
Move-in ready affordable acreage 15 mins to Grimshaw and 25 mins to Peace River. About 7 acres are currently in hay, mostly fenced and set up for sheep/goats and chickens. The home site of approximately 3 acres includes 4 sheds (3 with power), playground, circular driveway, large garden with a raspberry patch and an orchard. The property is surrounded by forest on 2 sides and sits in the middle of a quarter section, so no near neighbours. 2001 Manufactured home has a full bathroom en-suite, a walk in closet, all vinyl windows, a skylight in the kitchen and an open concept. The wood stove was professionally installed in 2021 with WETT inspection completed. New water treatment system was installed in 2023 with new Hot Water Tank, pressure tank, Iron Filter and Reverse Osmosis. Water is supplied by a private good capacity well and a new septic tank was put in 2020. This acreage has everything to raise a family, start a hobby farm, and so much potential for more development!
The owner is a licensed REALTOR® in the province of Alberta and is licensed with RE/MAX Northern Realty. The seller is not opposed to rent-to-own with a significant deposit.
Location
Province AB
County Northern Lights, County Of
Zoning Agricultural General
Direction W
Rooms
Basement Crawl Space, None
Interior
Interior Features Ceiling Fan(s), Laminate Counters, No Animal Home, No Smoking Home, Open Floorplan, Pantry, Skylight(s), Soaking Tub, Storage, Vaulted Ceiling(s), Vinyl Windows, Walk-In Closet(s)
Heating Forced Air, Propane
Cooling None
Flooring Carpet
Fireplaces Number 1
Fireplaces Type Living Room, Wood Burning Stove
Appliance Dishwasher, Electric Range, Refrigerator, Washer/Dryer
Laundry Laundry Room
Exterior
Parking Features Additional Parking, Driveway, Off Street, Parking Pad
Garage Description Additional Parking, Driveway, Off Street, Parking Pad
Fence Partial
Community Features Fishing, Lake, Playground
Roof Type Asphalt Shingle
Porch Deck
Total Parking Spaces 15
Building
Lot Description Farm
Building Description Vinyl Siding,Wood Frame, 16×20 Sheep Barn /Chicken coop. 12x10 wired workshop. Insulated 10x10 shed with heat, power and water hookup. Small metal shed.
Foundation Piling(s)
Architectural Style Acreage with Residence, Bungalow
Level or Stories One
Structure Type Vinyl Siding,Wood Frame
Others
Restrictions None Known
Tax ID 57908868
Ownership Private
Read Less Info
Want to know what your home might be worth? Contact us for a FREE valuation!

Our team is ready to help you sell your home for the highest possible price ASAP
"My job is to find and attract mastery-based agents to the office, protect the culture, and make sure everyone is happy! "







