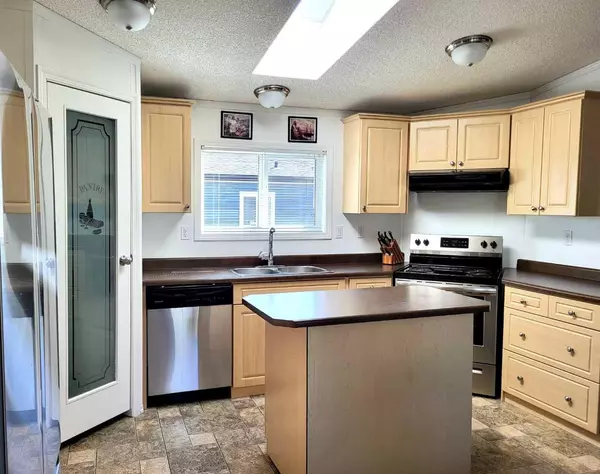$262,500
$262,500
For more information regarding the value of a property, please contact us for a free consultation.
3 Beds
2 Baths
1,191 SqFt
SOLD DATE : 10/12/2023
Key Details
Sold Price $262,500
Property Type Single Family Home
Sub Type Detached
Listing Status Sold
Purchase Type For Sale
Square Footage 1,191 sqft
Price per Sqft $220
MLS® Listing ID A2080594
Sold Date 10/12/23
Style Single Wide Mobile Home
Bedrooms 3
Full Baths 2
Originating Board Calgary
Year Built 2007
Annual Tax Amount $2,738
Tax Year 2023
Lot Size 7,050 Sqft
Acres 0.16
Lot Dimensions 47 ft x 150 ft
Property Sub-Type Detached
Property Description
PRIVATE & PEACEFUL only 20 MIN FROM AIRDRIE!!! Well treed 47x150' Lot with an extremely well maintained 2007, 3 bedroom and 2 bath home waiting for you. Mobile Home has NEW ROOF in 2023 with a maintenance free exterior. Walk inside to a bright and open space floorplan. 2 very spacious bedrooms plus main bath on one end with ample closet space. Very roomy entrance leading to living room with vaulted ceiling and wood burning stove for toasty evenings in the winter. Living room open to kitchen/dining area. Skylight in kitchen plus window over the sink area allows for natural light. Movable island, corner pantry, NEW stainless steel refrigerator and stove all in a dream kitchen. Garden doors off the dining area allowing more natural light leads to 3 decks. Separate spacious laundry room with room for storage cabinet or deep freeze. Lastly the primary bedroom is spacious enough for kingsize bed and dressers along with a 4 pc ensuite plus walk in closet. The yard is so private with 3 decks, very large trees, hardscaping and fire pit. At the rear of the yard is your 20x22' insulated/boarded garage with access to side alley and lots of room for your RV. Garage includes separate electrical panel and work bench. Lastly only a few steps away is the playground for your children or grandchildren. Perfect starter, retirement, young family or mechanic/carpenter's home. Very affordable payments with everything you need. OPEN HOUSE - SATURDAY, SEPT 16 from 11-2 pm.
Location
Province AB
County Rocky View County
Zoning R1
Direction S
Rooms
Other Rooms 1
Basement None
Interior
Interior Features Ceiling Fan(s), Kitchen Island, No Smoking Home, Open Floorplan, Pantry, Skylight(s), Vinyl Windows, Walk-In Closet(s)
Heating Forced Air
Cooling None
Flooring Carpet, Linoleum
Fireplaces Number 1
Fireplaces Type Free Standing, Living Room, Raised Hearth, Tile, Wood Burning Stove
Appliance Dishwasher, Electric Stove, Garage Control(s), Microwave, Range Hood, Refrigerator, Washer/Dryer, Window Coverings
Laundry Laundry Room
Exterior
Parking Features Alley Access, Double Garage Detached, Garage Door Opener, Gravel Driveway, Insulated
Garage Spaces 2.0
Garage Description Alley Access, Double Garage Detached, Garage Door Opener, Gravel Driveway, Insulated
Fence None
Community Features Playground, Schools Nearby
Roof Type Asphalt Shingle
Porch Deck
Lot Frontage 15.67
Exposure S
Total Parking Spaces 4
Building
Lot Description Backs on to Park/Green Space, Landscaped, Many Trees, Private
Foundation None
Architectural Style Single Wide Mobile Home
Level or Stories One
Structure Type Vinyl Siding
Others
Restrictions Utility Right Of Way
Tax ID 85046231
Ownership Assign. Of Contract
Read Less Info
Want to know what your home might be worth? Contact us for a FREE valuation!

Our team is ready to help you sell your home for the highest possible price ASAP
"My job is to find and attract mastery-based agents to the office, protect the culture, and make sure everyone is happy! "







