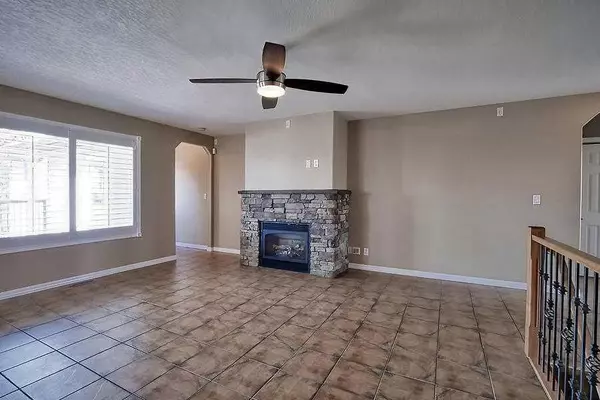$455,000
$449,900
1.1%For more information regarding the value of a property, please contact us for a free consultation.
4 Beds
3 Baths
1,398 SqFt
SOLD DATE : 09/01/2023
Key Details
Sold Price $455,000
Property Type Single Family Home
Sub Type Detached
Listing Status Sold
Purchase Type For Sale
Square Footage 1,398 sqft
Price per Sqft $325
MLS® Listing ID A2074277
Sold Date 09/01/23
Style Bi-Level
Bedrooms 4
Full Baths 3
Originating Board Calgary
Year Built 2006
Annual Tax Amount $4,436
Tax Year 2023
Lot Size 6,234 Sqft
Acres 0.14
Property Sub-Type Detached
Property Description
Welcome to Country Living. You will love the peace and tranquility at such an affordable price. This fully finished walkout bungalow has it all. Over 2600 sq ft of living space, this is a perfect layout for empty nesters or a growing family. The main floor has a large foyer and is very open to the great room with a gas fireplace and west facing windows with a great view. The dining room/kitchen combination provides plenty of space with granite counters and great access to the garage to bring in your groceries. The primary bedroom is oversized with a four piece ensuite with soaker tub, and his/hers walk-in closet. The master bedroom has a french door leading directly to the deck. There are two more bedrooms and another four piece bath to round out the main floor. The fully finished walkout has large windows and features in floor heating, a large games room, bright family room, a four piece bath and another bedroom with a walk-in closet. So many bonus features here including central air-conditioning, hot tub, pergola, gazebo, shed, garden bed, access to the upper deck from the dining room as well as the master bedroom, and miles and miles of unobstructed views. You will not regret taking the relaxing drive out to Irricana.
Location
Province AB
County Rocky View County
Zoning R1-R2
Direction E
Rooms
Other Rooms 1
Basement Finished, Walk-Out To Grade
Interior
Interior Features Bookcases, Ceiling Fan(s), Central Vacuum, Closet Organizers, French Door, Granite Counters, Kitchen Island, Open Floorplan, Soaking Tub, Vinyl Windows, Walk-In Closet(s)
Heating In Floor, Forced Air, Natural Gas
Cooling None
Flooring Ceramic Tile
Fireplaces Number 1
Fireplaces Type Gas, Great Room, Mantle
Appliance Central Air Conditioner, Dishwasher, Electric Stove, Microwave Hood Fan, Refrigerator, Washer/Dryer, Window Coverings
Laundry Main Level
Exterior
Parking Features Double Garage Attached, Driveway, Garage Door Opener, Oversized
Garage Spaces 2.0
Garage Description Double Garage Attached, Driveway, Garage Door Opener, Oversized
Fence Fenced
Community Features Playground
Roof Type Asphalt Shingle
Porch Deck, Patio, Pergola
Lot Frontage 49.81
Exposure E
Total Parking Spaces 4
Building
Lot Description Backs on to Park/Green Space, Dog Run Fenced In, Gazebo, Front Yard, Low Maintenance Landscape, No Neighbours Behind, Landscaped, Rectangular Lot, Views
Foundation Poured Concrete
Architectural Style Bi-Level
Level or Stories One
Structure Type Stone,Vinyl Siding,Wood Frame
Others
Restrictions Utility Right Of Way
Tax ID 85045995
Ownership Private
Read Less Info
Want to know what your home might be worth? Contact us for a FREE valuation!

Our team is ready to help you sell your home for the highest possible price ASAP
"My job is to find and attract mastery-based agents to the office, protect the culture, and make sure everyone is happy! "







