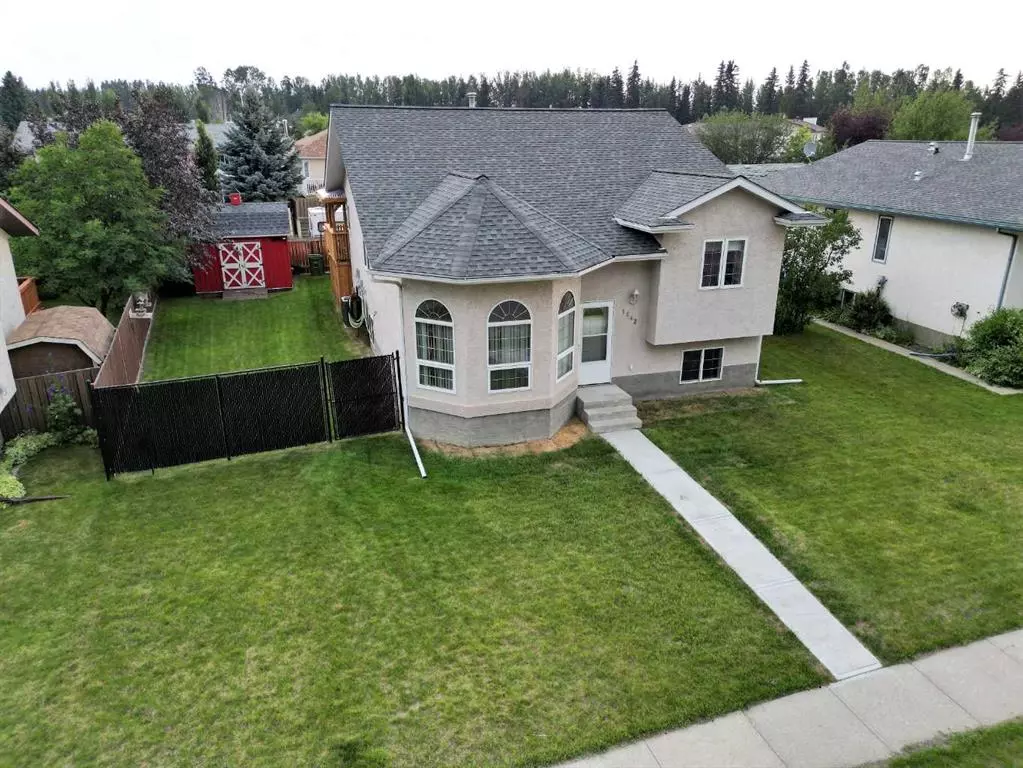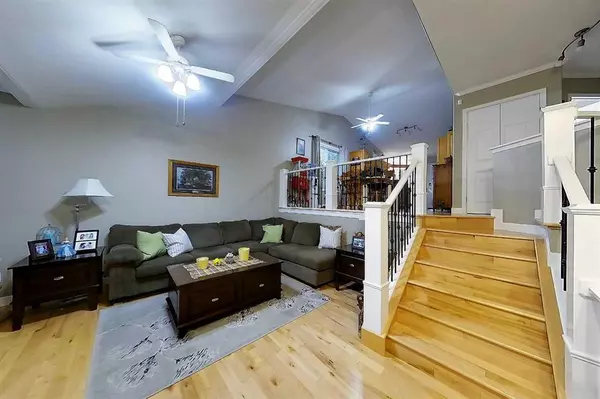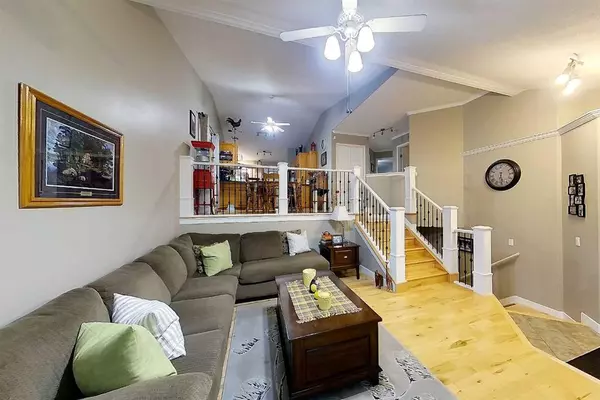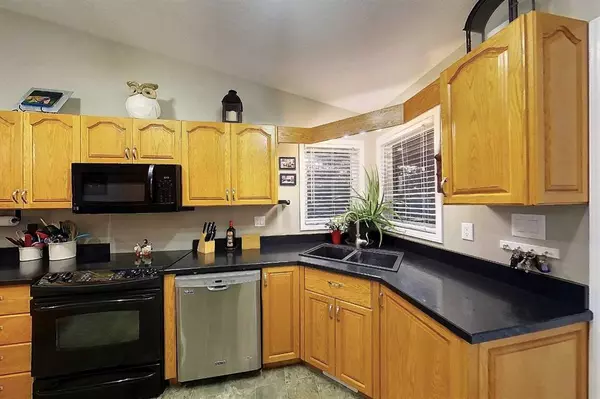$405,000
$419,900
3.5%For more information regarding the value of a property, please contact us for a free consultation.
5 Beds
3 Baths
1,275 SqFt
SOLD DATE : 08/21/2023
Key Details
Sold Price $405,000
Property Type Single Family Home
Sub Type Detached
Listing Status Sold
Purchase Type For Sale
Square Footage 1,275 sqft
Price per Sqft $317
Subdivision Edson
MLS® Listing ID A2068469
Sold Date 08/21/23
Style Bi-Level
Bedrooms 5
Full Baths 3
Originating Board Alberta West Realtors Association
Year Built 1996
Annual Tax Amount $3,535
Tax Year 2023
Lot Size 6,986 Sqft
Acres 0.16
Property Sub-Type Detached
Property Description
Welcome to this stunning home with beautiful hardwood floors throughout the main level. The bright kitchen boasts plenty of oak cabinets and a brand new refrigerator, perfect for all your cooking needs. The spacious dining area is ideal for hosting family and friends. Step into the sunken living room and be amazed by the soaring ceilings, creating a grand and open atmosphere. The primary bedroom features a convenient 3 piece ensuite and a walk-in closet, providing ample storage space. Two additional bedrooms and a 4 piece bathroom complete the main floor, ensuring plenty of room for everyone.
Stay cool in the summer with the central air conditioning system. The basement offers even more living space with an open family room, two large bedrooms, a 4 piece bathroom, and a laundry room. The high ceilings and in-floor heating add a touch of luxury to this already impressive home. Don't forget about the huge storage area under the stairs, perfect for keeping your belongings organized.
Outside you can relax rain or shine on the covered deck. You'll find a double detached heated garage wired for 220, providing a great space for parking and storage. The fenced yard has room for RV parking, making it easy to accommodate all your vehicles. There is also a large storage shed and additional storage space underneath the back deck, ensuring you have plenty of room for all your outdoor equipment.
Located within walking distance from schools and the Leisure Centre, this home offers a convenient and family-friendly location. Don't miss out on the opportunity to make this bright and sunny five bedroom, three bathroom home your own. It truly is a great location and a great family home!
Location
Province AB
County Yellowhead County
Zoning R-1B
Direction SE
Rooms
Other Rooms 1
Basement Finished, Full
Interior
Interior Features Open Floorplan, See Remarks
Heating In Floor, Floor Furnace, Natural Gas
Cooling Central Air
Flooring Carpet, Hardwood, Laminate, Linoleum, Tile
Appliance Central Air Conditioner, Dishwasher, Dryer, Electric Stove, Microwave Hood Fan, Refrigerator, Washer, Window Coverings
Laundry In Basement
Exterior
Parking Features 220 Volt Wiring, Double Garage Detached, Garage Door Opener, Heated Garage
Garage Spaces 2.0
Garage Description 220 Volt Wiring, Double Garage Detached, Garage Door Opener, Heated Garage
Fence Fenced
Community Features Schools Nearby, Sidewalks, Street Lights, Walking/Bike Paths
Roof Type Asphalt Shingle
Porch Deck
Lot Frontage 55.0
Total Parking Spaces 3
Building
Lot Description Back Lane, Irregular Lot
Foundation Poured Concrete
Architectural Style Bi-Level
Level or Stories Bi-Level
Structure Type Stucco
Others
Restrictions None Known
Tax ID 83590363
Ownership Joint Venture
Read Less Info
Want to know what your home might be worth? Contact us for a FREE valuation!

Our team is ready to help you sell your home for the highest possible price ASAP
"My job is to find and attract mastery-based agents to the office, protect the culture, and make sure everyone is happy! "







