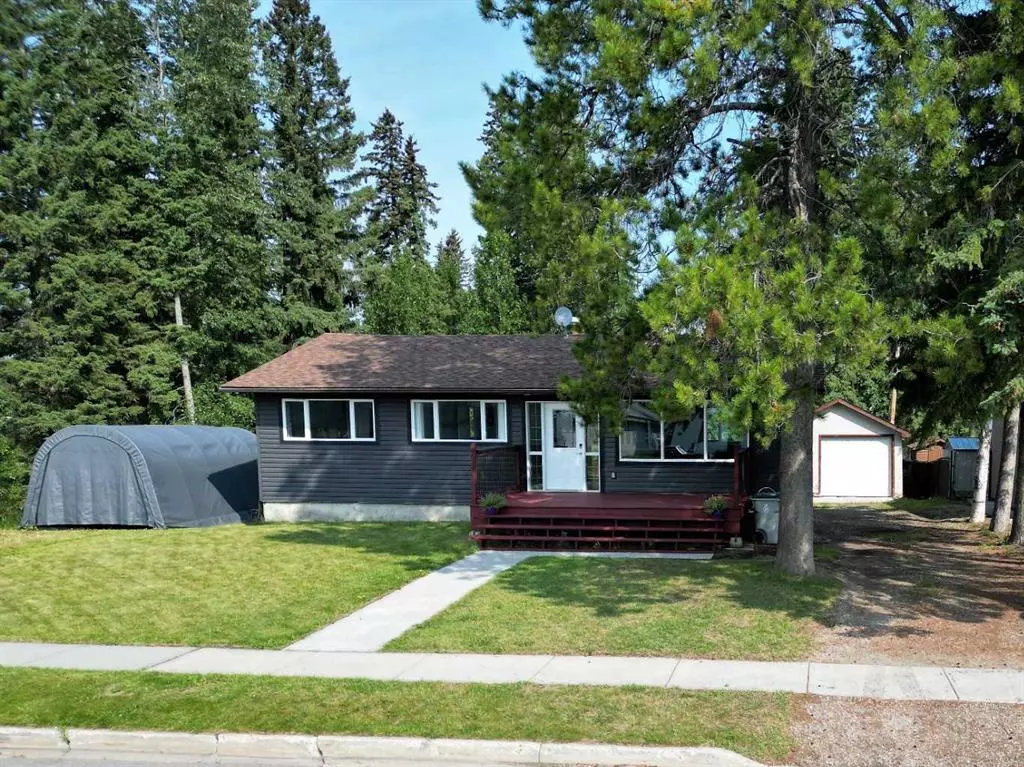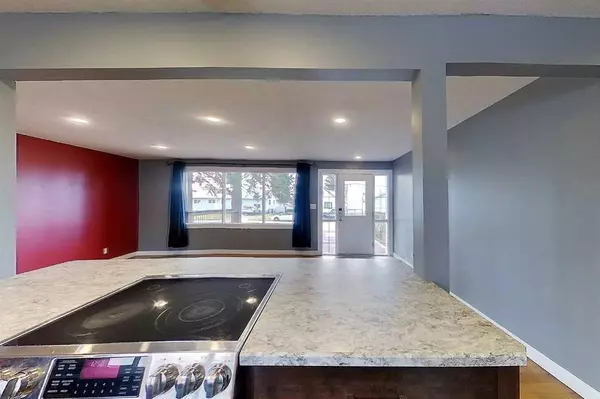$350,000
$360,000
2.8%For more information regarding the value of a property, please contact us for a free consultation.
4 Beds
2 Baths
1,186 SqFt
SOLD DATE : 08/09/2023
Key Details
Sold Price $350,000
Property Type Single Family Home
Sub Type Detached
Listing Status Sold
Purchase Type For Sale
Square Footage 1,186 sqft
Price per Sqft $295
Subdivision Edson
MLS® Listing ID A2067257
Sold Date 08/09/23
Style Bungalow
Bedrooms 4
Full Baths 2
Originating Board Alberta West Realtors Association
Year Built 1958
Annual Tax Amount $2,616
Tax Year 2022
Lot Size 10,500 Sqft
Acres 0.24
Property Sub-Type Detached
Property Description
Welcome to this stunning renovated 4 bedroom, 2 bathroom bungalow, perfectly situated beside a delightful spray park. As you step inside, you'll be captivated by the gorgeous kitchen featuring dark cabinets and sleek stainless steel appliances, creating a modern and sophisticated atmosphere. The main floor boasts beautiful hardwood floors, adding warmth and elegance to the living space. Indulge in the spa-like bathroom, complete with an over-sized tile shower and a luxurious, over-sized soaker tub, perfect for unwinding after a long day. To enhance the ambiance, an electric fireplace adds a touch of coziness and charm. The basement recreational area is spacious and inviting, offering ample room for entertainment and relaxation. Equipped with a wet bar and large windows, this space is perfect for hosting gatherings or enjoying quality time with family and friends. Step outside onto the huge deck, where you can bask in the sun or host barbecues while enjoying the privacy of the fenced yard. Additionally, a single detached garage provides convenient parking and storage options. Don't miss the opportunity to make this renovated bungalow your dream home. With its modern upgrades, proximity to a spray park and all levels of schools, and desirable features such as a stunning kitchen, spa-like bathroom, and spacious basement, this property offers the perfect blend of comfort and style.
Location
Province AB
County Yellowhead County
Zoning R-1B
Direction S
Rooms
Basement Finished, Full
Interior
Interior Features See Remarks
Heating Forced Air, Natural Gas
Cooling None
Flooring Carpet, Ceramic Tile, Hardwood
Fireplaces Number 1
Fireplaces Type Electric
Appliance Electric Range, Refrigerator, Washer/Dryer
Laundry In Basement
Exterior
Parking Features Single Garage Detached
Garage Spaces 1.0
Garage Description Single Garage Detached
Fence Fenced
Community Features Playground, Schools Nearby, Shopping Nearby, Tennis Court(s)
Roof Type Asphalt Shingle
Porch Deck
Lot Frontage 75.0
Total Parking Spaces 3
Building
Lot Description Backs on to Park/Green Space, Gentle Sloping
Foundation Poured Concrete
Architectural Style Bungalow
Level or Stories One
Structure Type Vinyl Siding
Others
Restrictions None Known
Tax ID 83591097
Ownership Private
Read Less Info
Want to know what your home might be worth? Contact us for a FREE valuation!

Our team is ready to help you sell your home for the highest possible price ASAP
"My job is to find and attract mastery-based agents to the office, protect the culture, and make sure everyone is happy! "







