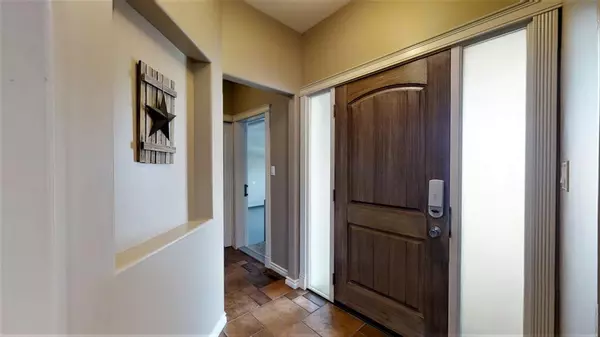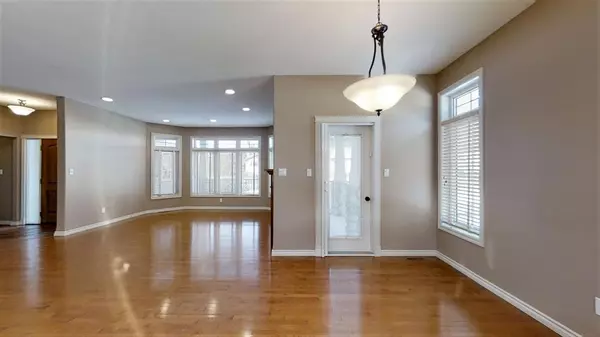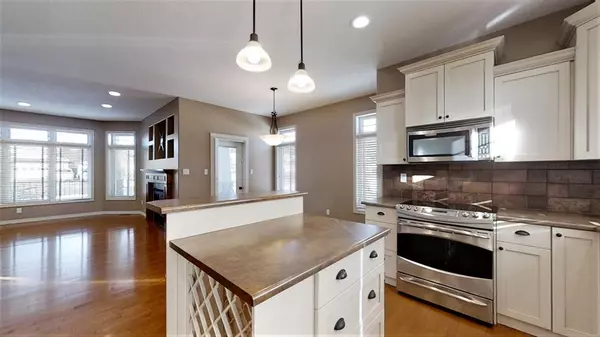$542,000
$565,000
4.1%For more information regarding the value of a property, please contact us for a free consultation.
4 Beds
3 Baths
1,296 SqFt
SOLD DATE : 08/04/2023
Key Details
Sold Price $542,000
Property Type Single Family Home
Sub Type Detached
Listing Status Sold
Purchase Type For Sale
Square Footage 1,296 sqft
Price per Sqft $418
Subdivision Edson
MLS® Listing ID A2068000
Sold Date 08/04/23
Style Bungalow
Bedrooms 4
Full Baths 3
Originating Board Alberta West Realtors Association
Year Built 2006
Annual Tax Amount $5,220
Tax Year 2022
Lot Size 0.445 Acres
Acres 0.44
Property Sub-Type Detached
Property Description
Uncompromising elegance! A must see home that has been meticulously maintained boasting 2 garages. Located on a huge 0.44 acre lot in a quiet subdivision, Skyview. The gorgeous open concept living space is ideal for entertaining. Kitchen is complete plenty of maple cabinets in an antique ivory finish and top of the line appliances. The large dining nook offers access to the charming covered front porch. A beautiful gas fireplace adds warmth and ambiance to the living room. Main level boasts gorgeous hardwood floors. This custom home has many extras including bar with wine cooler ( plumbed for a sink), in floor heating in the bathrooms, basement & attached garage. Enjoy the outdoor space from the large deck or from the hot tub on the concrete patio. This property offers plenty storage. Park indoors the fully finished 24x24 attached heated garage. If you need more space the 16 x 20 shed is ideal for all you toys or the enjoy the ultimate man den, the heated 24x26 detached garage.
Location
Province AB
County Yellowhead County
Zoning R-1B
Direction W
Rooms
Basement Finished, Full
Interior
Interior Features Kitchen Island, Laminate Counters
Heating Forced Air, Hot Water
Cooling Central Air
Flooring Carpet, Hardwood, Tile
Fireplaces Number 1
Fireplaces Type Gas
Appliance Dishwasher, Refrigerator, Stove(s), Washer/Dryer
Laundry In Basement
Exterior
Parking Features Double Garage Attached, Double Garage Detached, Driveway
Garage Spaces 4.0
Garage Description Double Garage Attached, Double Garage Detached, Driveway
Fence None
Community Features Sidewalks, Street Lights
Roof Type Asphalt
Porch Patio
Lot Frontage 104.66
Total Parking Spaces 4
Building
Lot Description Back Yard, Front Yard
Foundation Poured Concrete
Architectural Style Bungalow
Level or Stories One
Structure Type Wood Frame
Others
Restrictions None Known
Tax ID 83585611
Ownership Private
Read Less Info
Want to know what your home might be worth? Contact us for a FREE valuation!

Our team is ready to help you sell your home for the highest possible price ASAP
"My job is to find and attract mastery-based agents to the office, protect the culture, and make sure everyone is happy! "







