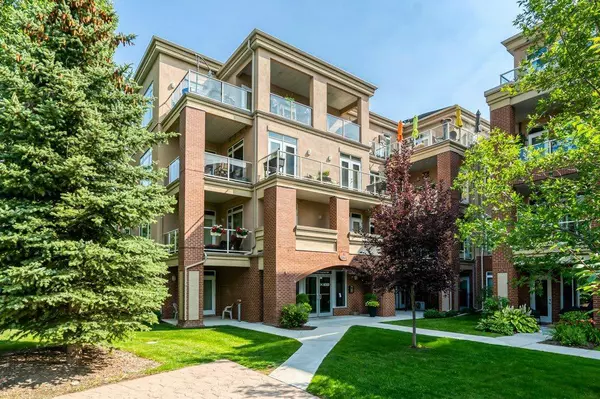$600,000
$589,900
1.7%For more information regarding the value of a property, please contact us for a free consultation.
2 Beds
2 Baths
1,264 SqFt
SOLD DATE : 07/25/2023
Key Details
Sold Price $600,000
Property Type Condo
Sub Type Apartment
Listing Status Sold
Purchase Type For Sale
Square Footage 1,264 sqft
Price per Sqft $474
Subdivision Spruce Cliff
MLS® Listing ID A2067292
Sold Date 07/25/23
Style Apartment
Bedrooms 2
Full Baths 2
Condo Fees $700/mo
Originating Board Calgary
Year Built 2012
Annual Tax Amount $2,517
Tax Year 2023
Property Sub-Type Apartment
Property Description
Welcome to Suite 8305 in the sought after 8000 building at Copperwood II overlooking the golf course in the lovely neighbourhood of Spruce Cliff. This immaculate 1264 sq.ft. 2-bedroom, 2 full bathroom suite features EXTENSIVE upgrades and built-ins and features a wraparound deck with stunning views of the Shaganappi golf course from every window. From the moment you enter this home you will appreciate all the thought that went into creating a space that honours both design and function. The bright and open floor plan begins with a inviting entrance with a large coat closet and then a custom wine bar complete with a wine fridge and custom cabinet with glass doors perfect for storing wine and cocktail glasses along with other treasures you might want to showcase. The chef inspired kitchen features high-end appliances that include a Miele built-in wall oven and Miele Induction cooktop, built-in hood fan with warming light & racks, fantastic storage with pull out drawers, garburator , granite countertops and a raised eating bar. This thoughtful open concept floorplan has been designed to maximize the beautiful views offered from every room. The living room is spacious and bright and features a gas fireplace for added comfort and ambiance. A welcoming and perfect place to entertain visiting family and friends. Additional special features include hardwood flooring, led lighting, custom blinds, 2 ceiling fans, built-in floor to ceiling maple cabinetry/bookshelf with glass door, The primary bedroom is spacious with a massive picture window overlooking the beautiful green space, a huge 5-piece ensuite with granite counter tops, a soaker tub , a large walk-in shower with a built-in seat, tons of storage and a spacious walk-in closet. Bedroom two works well as a guest room or office and is conveniently adjoined to the second bathroom. It features hardwood floors, a huge picture window, tons of storage and a great closet . The wrap around covered deck offers space to entertain, grill and enjoy all year round. You will also appreciate the additional in-suite storage offered in the laundry area that features a stacked washer and dry for added convenience. This home comes with a titled underground parking stall along with additional storage in the heated parkade. Amenities you will enjoy include a car wash bay, large fitness centre, bike storage, party room, hobby room and a guest suite for visiting family & friends and ample visitor parking. Minutes to grocery stores, shops, restaurants, public transit, the library, Shaganappi Golf Course, Edworthy Park, the West LRT expansion, Douglas Fir Trail and the Bow River Pathways. If you are looking to right size and wanting a more lock-and-go lifestyle and something that offers incredible value, this is exactly what you have been waiting for. Shows 11/10.
Location
Province AB
County Calgary
Area Cal Zone W
Zoning M-C2 d129
Direction S
Rooms
Other Rooms 1
Interior
Interior Features Ceiling Fan(s), Granite Counters, Kitchen Island, Open Floorplan, Walk-In Closet(s)
Heating In Floor, Natural Gas
Cooling None
Flooring Hardwood, Tile
Fireplaces Number 1
Fireplaces Type Gas
Appliance Dishwasher, Dryer, Microwave, Refrigerator, Stove(s), Washer
Laundry In Unit
Exterior
Parking Features Parkade
Garage Description Parkade
Community Features Park, Shopping Nearby
Amenities Available Bicycle Storage, Clubhouse, Elevator(s), Fitness Center, Party Room, Secured Parking
Roof Type Tar/Gravel
Porch Balcony(s)
Exposure NE
Total Parking Spaces 1
Building
Story 4
Foundation Pillar/Post/Pier, Poured Concrete
Architectural Style Apartment
Level or Stories Single Level Unit
Structure Type Brick,Stucco,Wood Frame
Others
HOA Fee Include Common Area Maintenance,Heat,Insurance,Interior Maintenance,Maintenance Grounds,Professional Management,Sewer,Snow Removal,Trash,Water
Restrictions Pet Restrictions or Board approval Required
Tax ID 82814259
Ownership Private
Pets Allowed Restrictions
Read Less Info
Want to know what your home might be worth? Contact us for a FREE valuation!

Our team is ready to help you sell your home for the highest possible price ASAP
"My job is to find and attract mastery-based agents to the office, protect the culture, and make sure everyone is happy! "







