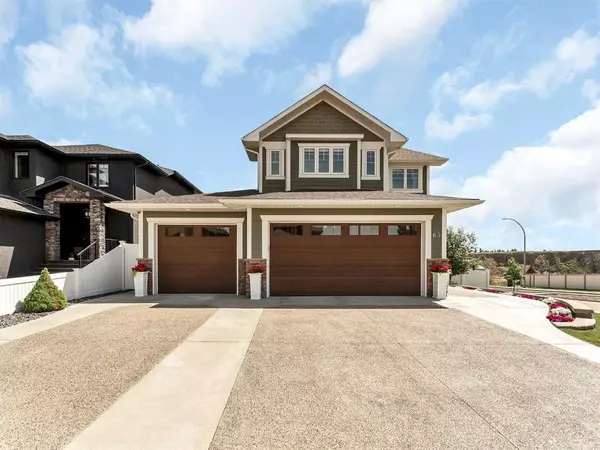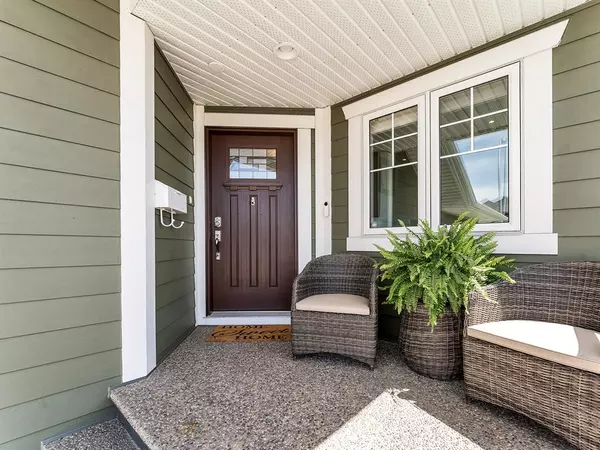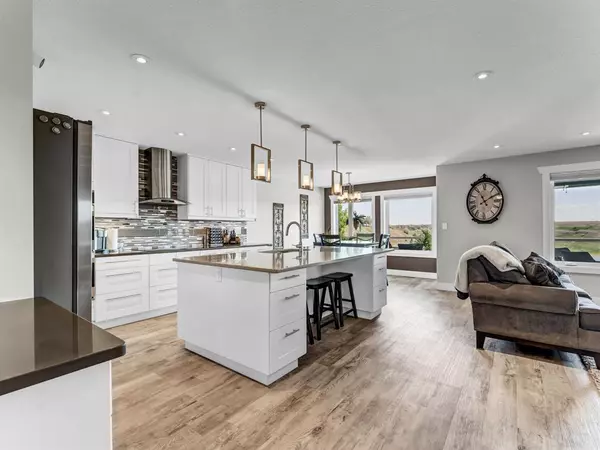$745,000
$769,900
3.2%For more information regarding the value of a property, please contact us for a free consultation.
4 Beds
4 Baths
2,412 SqFt
SOLD DATE : 07/24/2023
Key Details
Sold Price $745,000
Property Type Single Family Home
Sub Type Detached
Listing Status Sold
Purchase Type For Sale
Square Footage 2,412 sqft
Price per Sqft $308
Subdivision Canyon Creek
MLS® Listing ID A2051683
Sold Date 07/24/23
Style 2 Storey
Bedrooms 4
Full Baths 3
Half Baths 1
Originating Board Medicine Hat
Year Built 2013
Annual Tax Amount $5,850
Tax Year 2022
Lot Size 8,448 Sqft
Acres 0.19
Property Sub-Type Detached
Property Description
Views, community and a serene living experience... Welcome to 63 Copper Canyon Bay, immaculately kept 2 storey home on a corner lot ideal for a family. Drawing curb appeal that is so tastefully done pulls you into the front porch and entry to the home. Charming entryway welcomes you in, leading you to a bright and inviting office space. The open concept, natural light, high ceilings, mixed with appreciable, quality finishes make this home a dream. The kitchen is a great size with a large island allowing for ample seating, a walk through butler pantry and a full stainless steel appliance package, including double ovens. Off the kitchen is a good size dining space with access out to your covered deck that hosts beautiful views. There is a good size living room off the kitchen complete with a gas fireplace and large picture windows. Finishing off the main floor is a 2 piece bathroom, mudroom with cabinets for extra storage and access out to your triple garage. Upstairs hosts a large primary bedroom with a stunning 5 piece ensuite, including a great size soaker tub and walk in closet. There are 2 other good size bedrooms, along with a 4 piece bathroom, laundry room and bonus room to complete the upper level. The walk out basement has a good size family room, recreational space perfect for a gym, a 4th bedroom and 4 piece bathroom, along with plenty of storage. Out back you have a private patio space and designated spot for a hot tub all while still providing a good size yard. This home shows 10/10 and is one you don't want to miss.
Location
Province AB
County Medicine Hat
Zoning R-LD
Direction W
Rooms
Basement Finished, Walk-Out To Grade
Interior
Interior Features High Ceilings, Kitchen Island, Open Floorplan, Pantry, Sump Pump(s), Walk-In Closet(s)
Heating Forced Air
Cooling Central Air
Flooring Carpet, Laminate, Tile
Fireplaces Number 1
Fireplaces Type Gas
Appliance Central Air Conditioner, Dishwasher, Double Oven, Garage Control(s), Garburator, Microwave, Range Hood, Stove(s), Washer/Dryer
Laundry Upper Level
Exterior
Parking Features Off Street, Triple Garage Attached
Garage Spaces 3.0
Garage Description Off Street, Triple Garage Attached
Fence Fenced
Community Features Schools Nearby, Shopping Nearby, Sidewalks, Street Lights
Roof Type Asphalt Shingle
Porch Deck
Lot Frontage 66.01
Total Parking Spaces 3
Building
Lot Description Corner Lot, Cul-De-Sac, No Neighbours Behind, Landscaped, Street Lighting, Underground Sprinklers
Foundation Poured Concrete
Architectural Style 2 Storey
Level or Stories Two
Structure Type Stone
Others
Restrictions None Known
Tax ID 75637146
Ownership Private
Read Less Info
Want to know what your home might be worth? Contact us for a FREE valuation!

Our team is ready to help you sell your home for the highest possible price ASAP
"My job is to find and attract mastery-based agents to the office, protect the culture, and make sure everyone is happy! "







