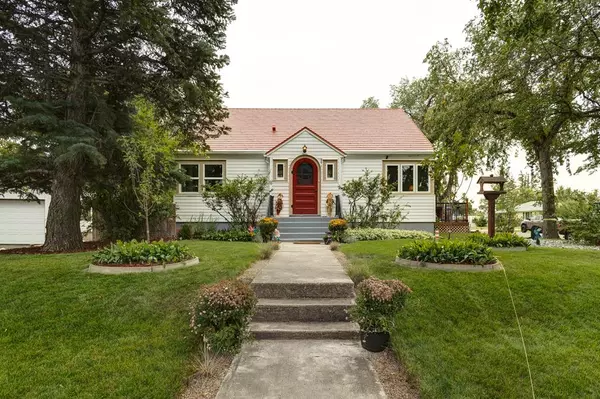$442,250
$452,500
2.3%For more information regarding the value of a property, please contact us for a free consultation.
6 Beds
2 Baths
1,685 SqFt
SOLD DATE : 07/08/2023
Key Details
Sold Price $442,250
Property Type Single Family Home
Sub Type Detached
Listing Status Sold
Purchase Type For Sale
Square Footage 1,685 sqft
Price per Sqft $262
MLS® Listing ID A2036757
Sold Date 07/08/23
Style 1 and Half Storey
Bedrooms 6
Full Baths 2
Originating Board Calgary
Year Built 1936
Annual Tax Amount $1,902
Tax Year 2022
Lot Size 0.273 Acres
Acres 0.27
Property Sub-Type Detached
Property Description
HOW MORE AFFORDABLE CAN YOU GET WITH SMALL TOWN LIVING? Total pride of ownership in this home. And I mean PRIDE! You've got to take a look at this charmer! Just an hour south of Calgary, Claresholm is where you want to be where the lots are bigger, homes are quaint and amenities are within walking distance. It also has its own hospital, aquatic center, golf course and that's just the start. You have to see this incredible home that sits on a double lot with low maintenance landscaping and a yard that would make you the envy of the town. This home has over 2700sf of living space with 4 beds above grade and with two below, you certainly have enough space for more than a family! This home has seen many upgrades over the years. The current owner is only the second owner of this fantastic home. Enter through the original front door into the vestibule and it already feels like home. Hardwood floors, big living room with gas fireplace, large Chef's kitchen with eat in area, new fridge (flex fridge allows the deli tray to be switched to freezer mode), stainless dishwasher, microwave, gas stove, compactor. The kitchen cabinets are a gorgeous rose wood and finishing off the kitchen are French glass doors that leads to your deck (perfect for that morning coffee). Newer vinyl windows, new 50 gallon hot water tank, water softener, insulated garage doors, metal shingles with a 38 year warranty still left on them and that is just the start.
Both 4-piece bathrooms have been renovated. The bedrooms on the main are huge with walk in closets & both fitting king size beds. The two upper bedrooms are perfect for kids/guests. Lower level has good size family room with an electric fireplace, brand new 4 piece bathroom, tons of storage with a dedicated storage/cold room for your canning/preserves, new laminate flooring, laundry room with built in laundry baskets, folding counter, two big bedrooms with built ins & walk in closets, 30”x30” egress windows and again storage galore. Heading outside to the backyard, you go through the mudroom with built in storage/cubbies, reclaimed wood shelving, pegs for kids back packs, coats etc., hidden ironing board (folds into the cupboard) and wainscoting to tie it together. The backyard is truly amazing starting with the low maintenance landscaping, big deck, huge yard, pergola, firepit area, raised garden boxes, fruit trees, dog run, RV parking with rolling gate, oversized heated double garage with insulated garage doors (also has 220 wiring) and completely fenced for the kids/pets. This double corner lot affords you extra parking and only one neighbour next to you. I know it's said all the time but you really do have to see this home. You won't be disappointed!
Location
Province AB
County Willow Creek No. 26, M.d. Of
Zoning R1
Direction S
Rooms
Basement Finished, Full
Interior
Interior Features Bookcases, Central Vacuum, French Door, Natural Woodwork, See Remarks, Vinyl Windows
Heating Forced Air, Natural Gas
Cooling None
Flooring Ceramic Tile, Hardwood, Other
Fireplaces Number 1
Fireplaces Type Gas, Living Room
Appliance Dishwasher, Dryer, Garage Control(s), Gas Stove, Refrigerator, Trash Compactor, Washer, Water Softener, Window Coverings
Laundry In Basement
Exterior
Parking Features Double Garage Attached, Heated Garage
Garage Spaces 2.0
Garage Description Double Garage Attached, Heated Garage
Fence Fenced
Community Features Park, Playground, Schools Nearby, Shopping Nearby
Roof Type Metal
Porch Deck, Front Porch, See Remarks
Lot Frontage 60.01
Total Parking Spaces 2
Building
Lot Description Back Lane, Back Yard, Corner Lot, Dog Run Fenced In, Fruit Trees/Shrub(s), Front Yard, Landscaped, Many Trees, Private
Foundation Poured Concrete
Architectural Style 1 and Half Storey
Level or Stories One and One Half
Structure Type Vinyl Siding,Wood Frame
Others
Restrictions None Known
Tax ID 56503484
Ownership Private
Read Less Info
Want to know what your home might be worth? Contact us for a FREE valuation!

Our team is ready to help you sell your home for the highest possible price ASAP
"My job is to find and attract mastery-based agents to the office, protect the culture, and make sure everyone is happy! "







