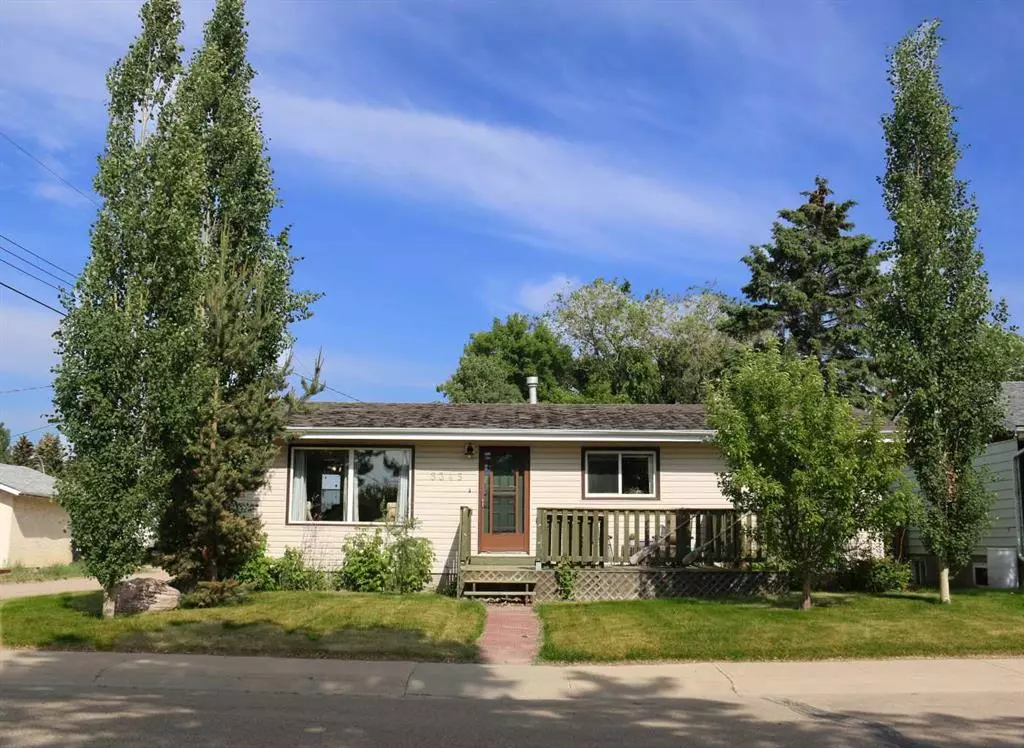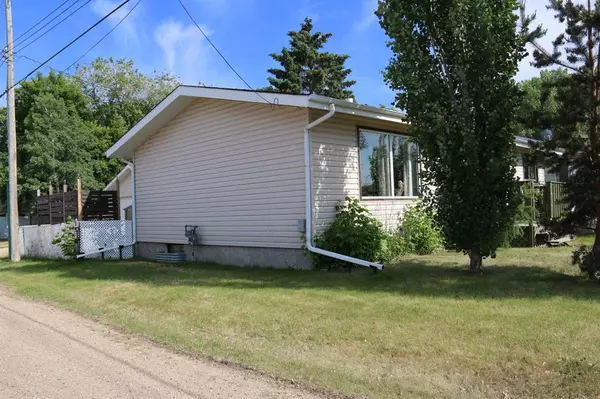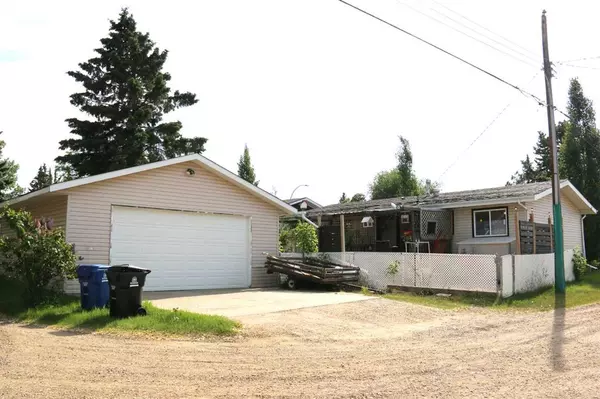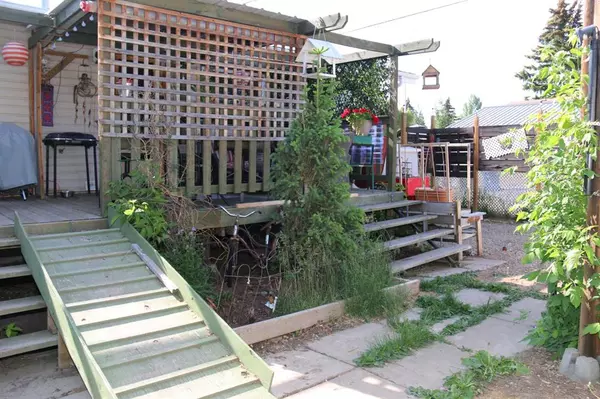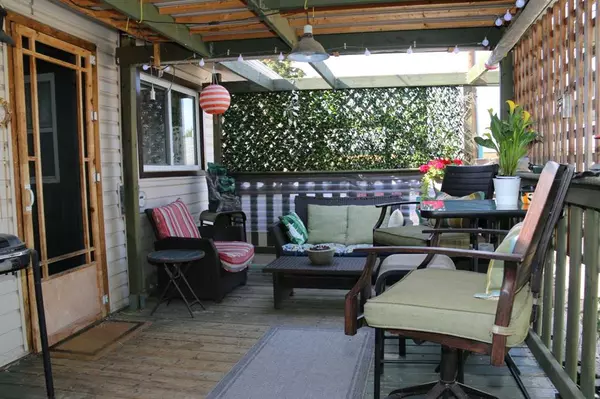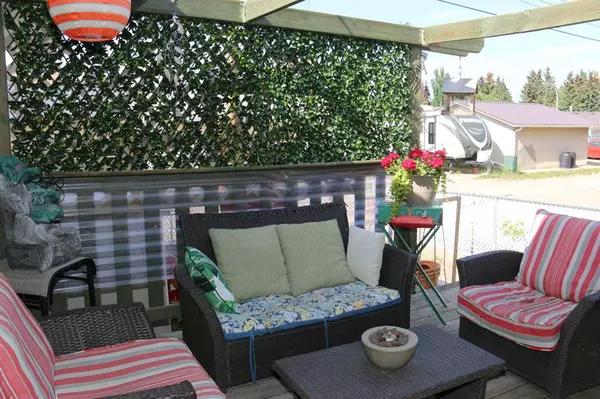$278,500
$285,000
2.3%For more information regarding the value of a property, please contact us for a free consultation.
3 Beds
2 Baths
1,081 SqFt
SOLD DATE : 06/21/2023
Key Details
Sold Price $278,500
Property Type Single Family Home
Sub Type Detached
Listing Status Sold
Purchase Type For Sale
Square Footage 1,081 sqft
Price per Sqft $257
Subdivision Aspen
MLS® Listing ID A2055610
Sold Date 06/21/23
Style Bungalow
Bedrooms 3
Full Baths 2
Originating Board Central Alberta
Year Built 1979
Annual Tax Amount $2,511
Tax Year 2022
Lot Size 5,669 Sqft
Acres 0.13
Property Description
What a find in Blackfalds! With the suite in the basement, great location and recent updates INCLUDING a double detached garage...this property is a smart investors dream! Enjoy outdoor living on your covered back deck where your fully fenced yard with mature trees is ideal for pets, gardening or simply a private retreat. A ramp here makes the main level, with 3 bedrooms and one full bath, zero-step and main floor laundry along with an open easy flow of the floor plan, accessibility is no issue here! Other recent updates include flooring, windows, bathrooms and paint. The downstairs studio suite has a complete kitchen with fridge and stove, a full bathroom, tons of storage, office space, laundry, and a massive bonus room with window that could easily be made into another bedroom. Imagine the curb appeal here with new shingles - they are nearing end of life and you can pick out the new ones- just one more reason to book your viewing here today!
Location
Province AB
County Lacombe County
Zoning R
Direction W
Rooms
Basement Finished, Full
Interior
Interior Features Ceiling Fan(s), No Smoking Home, Separate Entrance, Storage, Sump Pump(s), Vinyl Windows
Heating Forced Air
Cooling None
Flooring Laminate, Linoleum
Appliance Dishwasher, Dryer, Electric Stove, Garage Control(s), Refrigerator, Washer
Laundry Lower Level, Main Level, Multiple Locations
Exterior
Parking Features Double Garage Detached, Off Street, Parking Pad
Garage Spaces 2.0
Garage Description Double Garage Detached, Off Street, Parking Pad
Fence Fenced
Community Features Clubhouse, Park, Playground, Schools Nearby, Shopping Nearby, Walking/Bike Paths
Roof Type Asphalt Shingle
Porch Deck, Front Porch, Rear Porch
Lot Frontage 55.02
Total Parking Spaces 4
Building
Lot Description Back Lane, Back Yard, Corner Lot
Foundation Poured Concrete
Architectural Style Bungalow
Level or Stories One
Structure Type Vinyl Siding,Wood Frame
Others
Restrictions None Known
Tax ID 78946824
Ownership Private
Read Less Info
Want to know what your home might be worth? Contact us for a FREE valuation!

Our team is ready to help you sell your home for the highest possible price ASAP
"My job is to find and attract mastery-based agents to the office, protect the culture, and make sure everyone is happy! "


