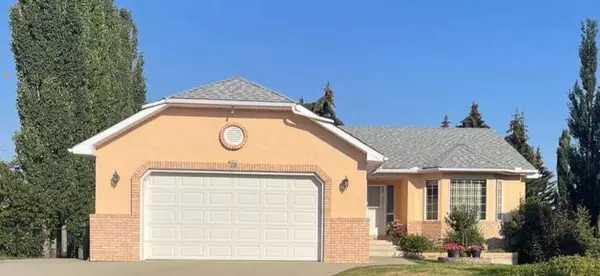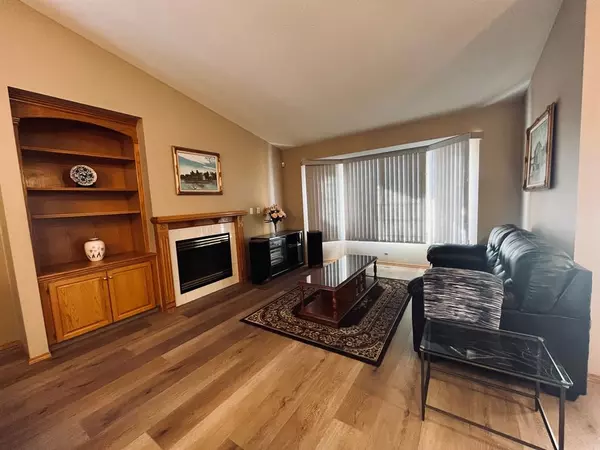$615,000
$664,500
7.4%For more information regarding the value of a property, please contact us for a free consultation.
3 Beds
3 Baths
1,474 SqFt
SOLD DATE : 06/06/2023
Key Details
Sold Price $615,000
Property Type Single Family Home
Sub Type Detached
Listing Status Sold
Purchase Type For Sale
Square Footage 1,474 sqft
Price per Sqft $417
Subdivision Chesterview Estates
MLS® Listing ID A2026575
Sold Date 06/06/23
Style Bungalow
Bedrooms 3
Full Baths 3
Originating Board Calgary
Year Built 1996
Annual Tax Amount $3,713
Tax Year 2022
Lot Size 8,335 Sqft
Acres 0.19
Property Sub-Type Detached
Property Description
Welcome home to your CUSTOM-BUILT, FULLY FINISHED, 1475 sq ft above-ground Chesterview Estates BUNGALOW with a fully finished walk-out, a beautifully landscaped lawn featuring a side GARDEN, FRUIT TREES and underground sprinklers on a large pie lot. Upon entering the home you are greeted by the expanse of the OPEN FLOORPLAN with high ceilings, beautifully curved staircase and LVP (LUXURY VINYL PLANK - recent update JAN 2023 - throughout the main floor providing lovely continuity and beauty). Main floor features VAULTED CEILINGS, the living room has a LARGE BAY WINDOW, and the dining room large windows allow lots of sunlight to stream in. The east facing kitchen has newer stainless-steel appliances (dishwasher Jan 2023), an island and eating are with a bay window. You can enjoy your morning coffee on the large deck (10x20 - duradek resurfaced in 2021) with gas hookup. The PRIMARY BEDROOM is large with a nice ensuite featuring DOUBLE SINK VANITY, LARGE JETTED SOAKER TUB, an enclosed water closet, separate OVER-SIZED SHOWER (3x4) and a walk-in closet. There is a SECOND LARGE BEDROOM featuring a large window and walk in closet, a second bathroom. The laundry/mudroom has lots of storage and leads to a DOUBLE HEATED GARAGE with 220 volt power and workman's station.
A BEAUTIFUL, CURVED STAIRCASE takes you to a large, bright, and open 9 ft-high lower level suitable for ENTERTAINING. There is a 3rd LARGE BEDROOM with large windows and walk in closet, and a full bathroom. Additionally, there is a LARGE UTILITY/EXERCISE/WORKROOM with TILED FLOORING, an INDUSTRIAL SIZE SINK, STOVE, FRIDGE, CUPBOARDS, and counters. There are 2 COLD/STORAGE rooms, a furnace room (2 High Efficient Furnaces, Newer Hot Water Tank-2019,) and under stair storage complete this level. A LARGE CONCRETE DECK compliment the landscaped OVERSIZED REVERSE PIE-SHAPED YARD. A double chain link gate by the side of the house provides access to the backyard via the gentle sloping terrain. A DOUBLE HEATED GARAGE, and large driveway can accomodate 4 cars and a 5th by the side of the garage. The roof was replaced in 2019. Not far is a path that is one block from the Canal and leads to Chestermere Lake to the east. Pride of ownership shows. Call us for a viewing!
Location
Province AB
County Chestermere
Zoning R1
Direction W
Rooms
Other Rooms 1
Basement Finished, Walk-Out
Interior
Interior Features Bookcases, Ceiling Fan(s), Central Vacuum, Chandelier, Closet Organizers, Double Vanity, High Ceilings, Jetted Tub, Kitchen Island, Laminate Counters, Natural Woodwork, No Animal Home, No Smoking Home, Open Floorplan, Pantry, Recessed Lighting, Storage, Vaulted Ceiling(s), Walk-In Closet(s)
Heating Fireplace(s), Forced Air, Natural Gas
Cooling None
Flooring Carpet, Ceramic Tile, Vinyl Plank
Fireplaces Number 1
Fireplaces Type Blower Fan, Gas, Glass Doors, Living Room, Mantle
Appliance Dishwasher, Dryer, Electric Range, ENERGY STAR Qualified Appliances, Garage Control(s), Garburator, Range Hood, Refrigerator, Washer/Dryer, Window Coverings
Laundry Electric Dryer Hookup, Laundry Room, Main Level, Sink, Washer Hookup
Exterior
Parking Features 220 Volt Wiring, Additional Parking, Concrete Driveway, Double Garage Attached, Garage Door Opener, Garage Faces Front, Heated Garage, Insulated, Workshop in Garage
Garage Spaces 2.0
Carport Spaces 1
Garage Description 220 Volt Wiring, Additional Parking, Concrete Driveway, Double Garage Attached, Garage Door Opener, Garage Faces Front, Heated Garage, Insulated, Workshop in Garage
Fence Fenced
Community Features Golf, Lake, Playground, Schools Nearby, Shopping Nearby
Roof Type Asphalt Shingle
Porch Deck
Lot Frontage 8.22
Total Parking Spaces 5
Building
Lot Description Back Yard, City Lot, Fruit Trees/Shrub(s), Front Yard, Lawn, Garden, Gentle Sloping, Landscaped, Many Trees
Foundation Poured Concrete
Architectural Style Bungalow
Level or Stories One
Structure Type Concrete,Wood Frame
Others
Restrictions Utility Right Of Way
Tax ID 57309798
Ownership Private
Read Less Info
Want to know what your home might be worth? Contact us for a FREE valuation!

Our team is ready to help you sell your home for the highest possible price ASAP
"My job is to find and attract mastery-based agents to the office, protect the culture, and make sure everyone is happy! "







