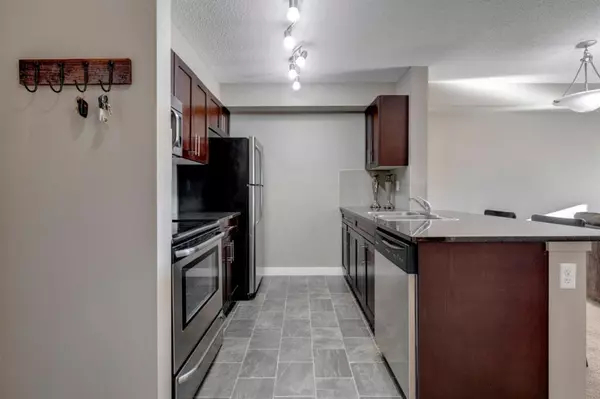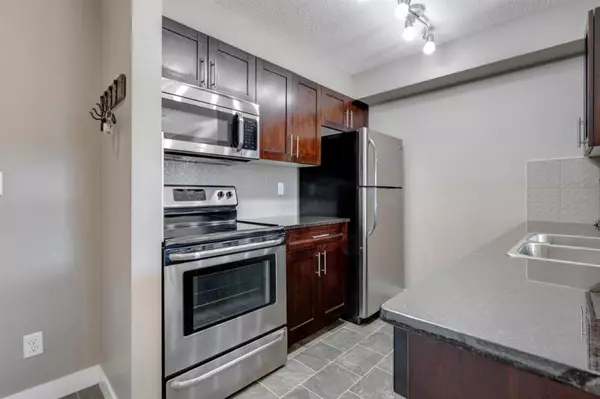$273,000
$269,500
1.3%For more information regarding the value of a property, please contact us for a free consultation.
2 Beds
2 Baths
771 SqFt
SOLD DATE : 05/27/2023
Key Details
Sold Price $273,000
Property Type Condo
Sub Type Apartment
Listing Status Sold
Purchase Type For Sale
Square Footage 771 sqft
Price per Sqft $354
Subdivision Legacy
MLS® Listing ID A2048568
Sold Date 05/27/23
Style Low-Rise(1-4)
Bedrooms 2
Full Baths 2
Condo Fees $325/mo
HOA Fees $2/ann
HOA Y/N 1
Originating Board Calgary
Year Built 2015
Annual Tax Amount $1,254
Tax Year 2022
Property Sub-Type Apartment
Property Description
Welcome to this south facing 2 bedroom 2 bath TOP FLOOR meticulously kept condo in the beautiful community of Legacy Gate. Steps from your door are endless shopping and eatery options at the newly completed Legacy Village Plaza!
A galley-style kitchen features granite countertops, stainless steel appliances and a breakfast bar which opens to the spacious dining and living area. From there, you will step out to the large covered balcony with a view overlooking the inner courtyard. The top floor location provides a QUIET, PEACEFUL living space with no units above your condo. The in-suite laundry room with storage makes up part of this unit. A heated underground TITLED parking stall and spacious SEPARATE UNDERGROUND STORAGE UNIT are both included.
The neighbourhood also includes visitor parking, easy access to major roadways and transit, walking paths, a new high school and the Legacy Montessori Academy. All in all this unit provides incredible value!
Location
Province AB
County Calgary
Area Cal Zone S
Zoning M-X2
Direction S
Rooms
Other Rooms 1
Basement None
Interior
Interior Features Breakfast Bar, Granite Counters
Heating Baseboard, Natural Gas
Cooling None
Flooring Carpet, Linoleum
Appliance Dishwasher, Dryer, Microwave, Microwave Hood Fan, Range, Refrigerator, Washer
Laundry In Unit, Laundry Room
Exterior
Parking Features Parkade, Titled
Garage Description Parkade, Titled
Fence None
Community Features Golf, Other, Park, Playground, Schools Nearby, Shopping Nearby, Sidewalks, Street Lights
Amenities Available Elevator(s), Other, Parking, Snow Removal, Storage, Trash
Roof Type Asphalt Shingle
Porch Balcony(s)
Exposure S
Total Parking Spaces 1
Building
Lot Description Backs on to Park/Green Space, Landscaped, Street Lighting
Story 4
Foundation Poured Concrete
Architectural Style Low-Rise(1-4)
Level or Stories Single Level Unit
Structure Type Stone,Vinyl Siding,Wood Frame
Others
HOA Fee Include Caretaker,Common Area Maintenance,Heat,Insurance,Maintenance Grounds,Parking,Professional Management,Reserve Fund Contributions,Security Personnel,Sewer,Snow Removal,Water
Restrictions Easement Registered On Title,Restrictive Covenant-Building Design/Size,Utility Right Of Way
Ownership Private
Pets Allowed Restrictions, Yes
Read Less Info
Want to know what your home might be worth? Contact us for a FREE valuation!

Our team is ready to help you sell your home for the highest possible price ASAP
"My job is to find and attract mastery-based agents to the office, protect the culture, and make sure everyone is happy! "







