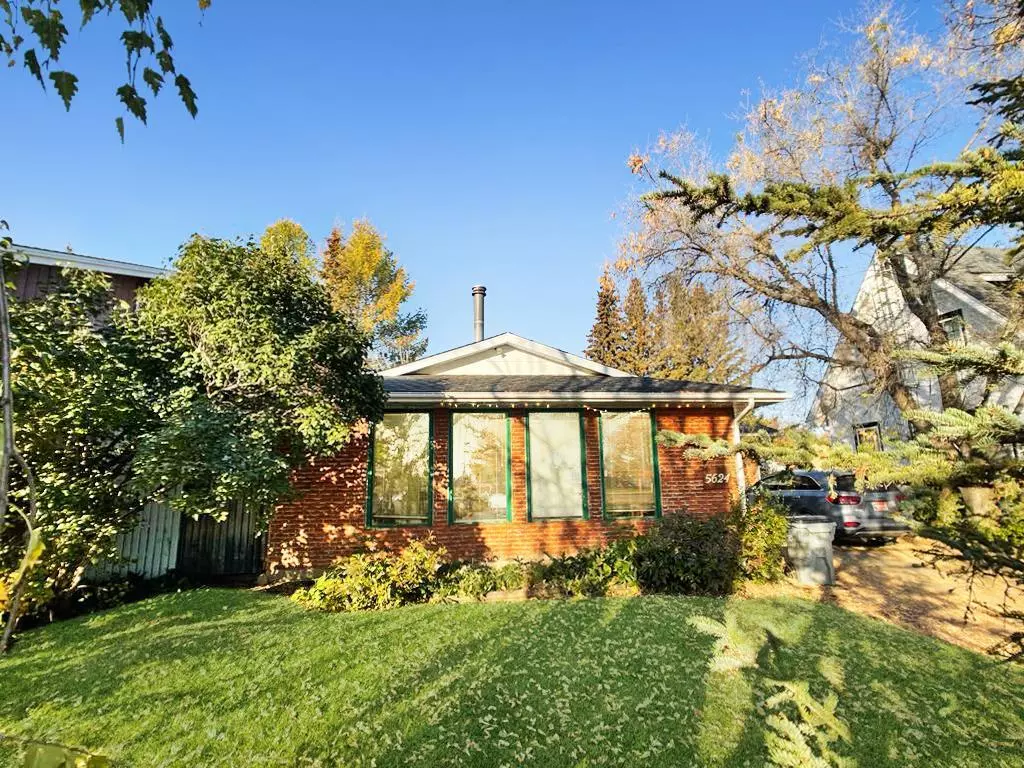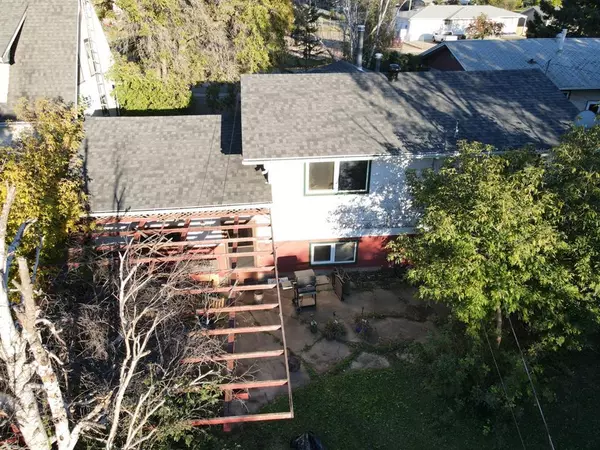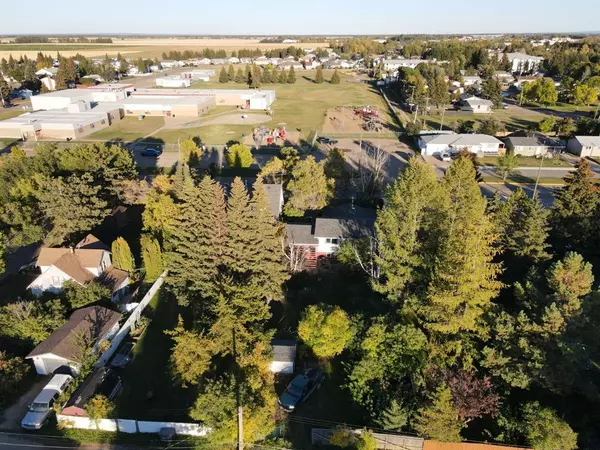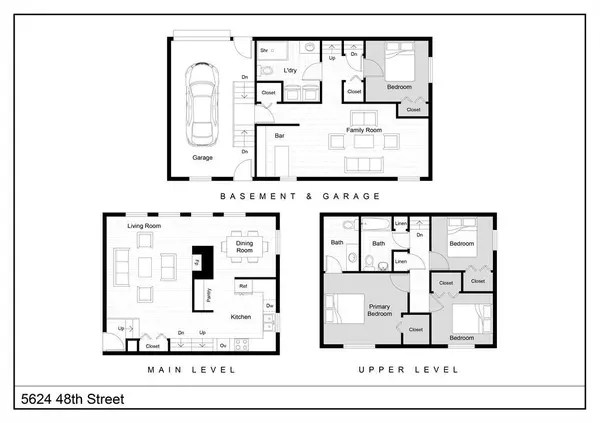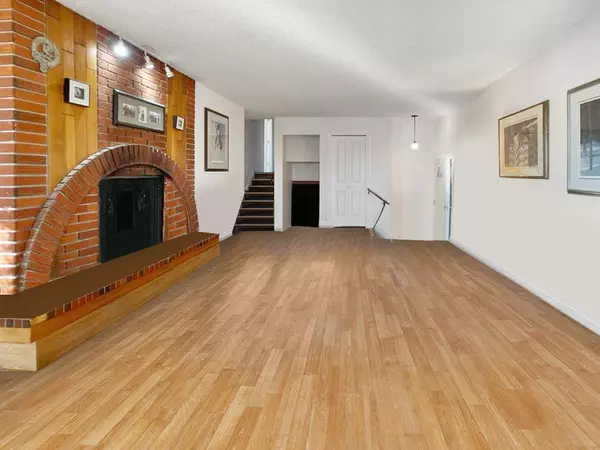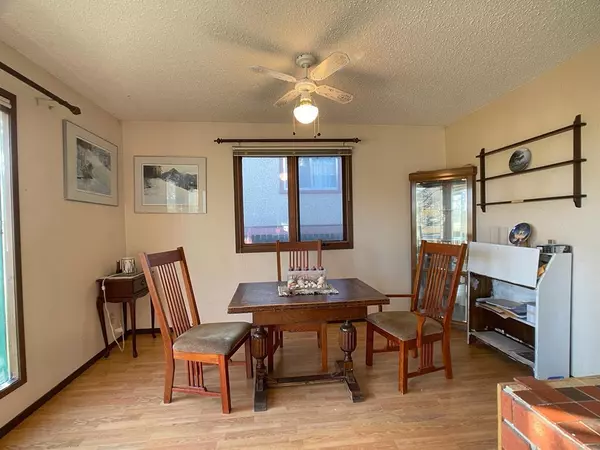$222,500
$228,000
2.4%For more information regarding the value of a property, please contact us for a free consultation.
4 Beds
3 Baths
1,344 SqFt
SOLD DATE : 05/19/2023
Key Details
Sold Price $222,500
Property Type Single Family Home
Sub Type Detached
Listing Status Sold
Purchase Type For Sale
Square Footage 1,344 sqft
Price per Sqft $165
MLS® Listing ID A2019386
Sold Date 05/19/23
Style 4 Level Split
Bedrooms 4
Full Baths 2
Half Baths 1
Originating Board Grande Prairie
Year Built 1977
Annual Tax Amount $3,844
Tax Year 2022
Lot Size 9,945 Sqft
Acres 0.23
Property Description
A 1344 square foot home with personality galore. Enter the home through the main floor living room which is heated by a wood fireplace. The wood fireplace has a built in gas igniter making lighting the fire a breeze (no pun intended). The adjacent kitchen is lined with brick giving the feeling of decadence. The built in archway that houses the stove top is the perfect spot for to hang your pots and pans. A closet like pantry for the chef of the home. This 3 level split has three bedrooms - 2 bathrooms upstairs and an additional bedroom on the basement level. The basement level has full sized windows making it feel more like a main level. You will also find an additional bathroom, laundry and family room. You also have access to the garage from the third level. The 195 foot yard feels ginormous with mature tree's and additional parking. Attached to the house is the pergola and cement patio. Call, email or text today.
Location
Province AB
County Big Lakes County
Zoning Residential
Direction E
Rooms
Other Rooms 1
Basement Finished, Full
Interior
Interior Features Bar
Heating Forced Air
Cooling None
Flooring Carpet, Laminate, Linoleum, Tile, Vinyl
Fireplaces Number 1
Fireplaces Type Wood Burning
Appliance Dishwasher, Gas Oven, Gas Stove, Refrigerator, Washer/Dryer, Window Coverings
Laundry In Basement
Exterior
Parking Features Single Garage Attached
Garage Spaces 1.0
Garage Description Single Garage Attached
Fence Fenced
Community Features Fishing, Golf, Lake, Playground, Schools Nearby
Roof Type Asphalt Shingle
Porch None
Lot Frontage 51.0
Total Parking Spaces 3
Building
Lot Description Lawn, See Remarks
Foundation Poured Concrete
Architectural Style 4 Level Split
Level or Stories 4 Level Split
Structure Type Brick,Wood Siding
Others
Restrictions None Known
Tax ID 56529187
Ownership Private
Read Less Info
Want to know what your home might be worth? Contact us for a FREE valuation!

Our team is ready to help you sell your home for the highest possible price ASAP
"My job is to find and attract mastery-based agents to the office, protect the culture, and make sure everyone is happy! "


