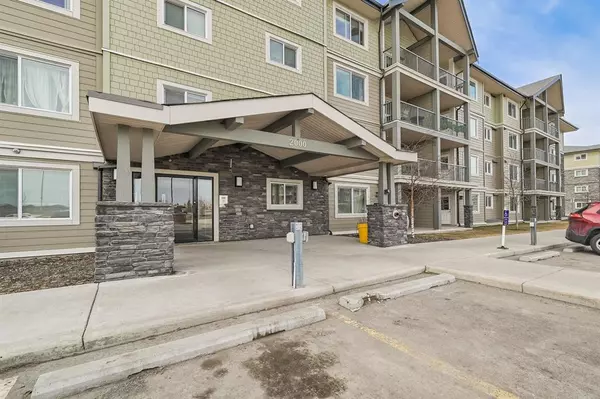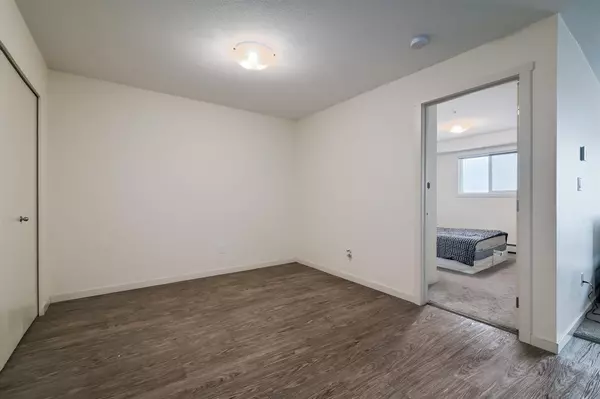$265,613
$265,000
0.2%For more information regarding the value of a property, please contact us for a free consultation.
2 Beds
2 Baths
936 SqFt
SOLD DATE : 05/13/2023
Key Details
Sold Price $265,613
Property Type Condo
Sub Type Apartment
Listing Status Sold
Purchase Type For Sale
Square Footage 936 sqft
Price per Sqft $283
Subdivision Skyview Ranch
MLS® Listing ID A2043964
Sold Date 05/13/23
Style Low-Rise(1-4)
Bedrooms 2
Full Baths 2
Condo Fees $385/mo
Originating Board Calgary
Year Built 2018
Annual Tax Amount $1,404
Tax Year 2022
Property Sub-Type Apartment
Property Description
Welcome to Skyview Ranch, where luxury living meets affordability. This stunning 2 bedroom, 2 bathroom corner apartment is the perfect opportunity for investors seeking a cash flow-generating income property. As you step inside, you'll be greeted by a spacious and open floor plan, with over 933 sqft of living space. The modern and elegant design is highlighted by luxury vinyl flooring and stone countertops, adding a touch of sophistication to the space. The kitchen boasts stainless steel appliances and ample cabinet space, perfect for hosting dinner parties or cooking a delicious meal for yourself. The living room is bright and airy, with large windows that let in plenty of natural light. Both bedrooms are generously sized. The titled underground parking provides secure and convenient parking, especially during Calgary's cold winter months. Located in Skyview Ranch, this unit is in an ideal location for renters seeking a peaceful and family-friendly neighbourhood. With close proximity to parks, schools, and shopping, this unit has it all. Don't miss out on this incredible investment opportunity. Schedule a viewing today!
Location
Province AB
County Calgary
Area Cal Zone Ne
Zoning M-2
Direction N
Rooms
Other Rooms 1
Interior
Interior Features Granite Counters, No Animal Home, No Smoking Home
Heating Baseboard
Cooling None
Flooring Carpet, Vinyl Plank
Appliance Dishwasher, Dryer, Electric Stove, Microwave Hood Fan, Refrigerator, Washer, Window Coverings
Laundry In Unit, Main Level
Exterior
Parking Features Underground
Garage Description Underground
Community Features Park, Playground, Schools Nearby, Shopping Nearby
Amenities Available Elevator(s), Parking, Snow Removal, Visitor Parking
Porch Patio
Exposure NW
Total Parking Spaces 1
Building
Story 4
Architectural Style Low-Rise(1-4)
Level or Stories Single Level Unit
Structure Type Brick,Wood Frame
Others
HOA Fee Include Heat,Insurance,Professional Management,Reserve Fund Contributions,Sewer,Snow Removal,Water
Restrictions None Known
Ownership Private
Pets Allowed Restrictions
Read Less Info
Want to know what your home might be worth? Contact us for a FREE valuation!

Our team is ready to help you sell your home for the highest possible price ASAP
"My job is to find and attract mastery-based agents to the office, protect the culture, and make sure everyone is happy! "







