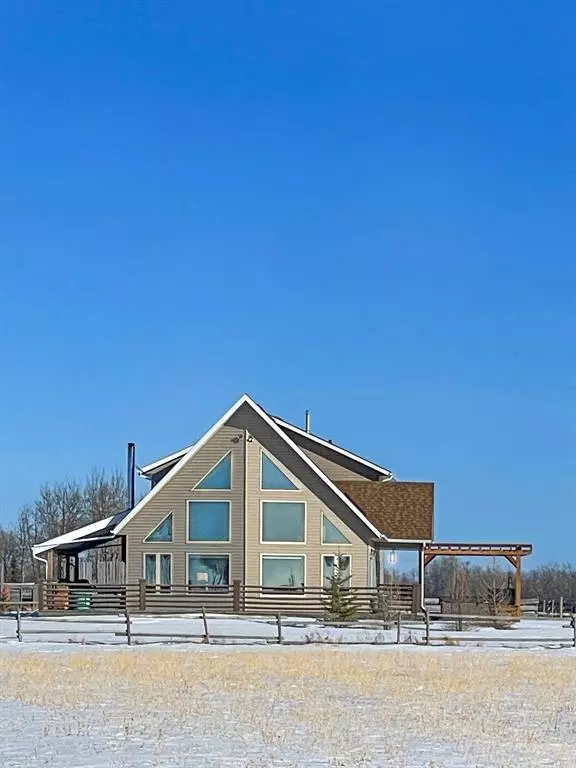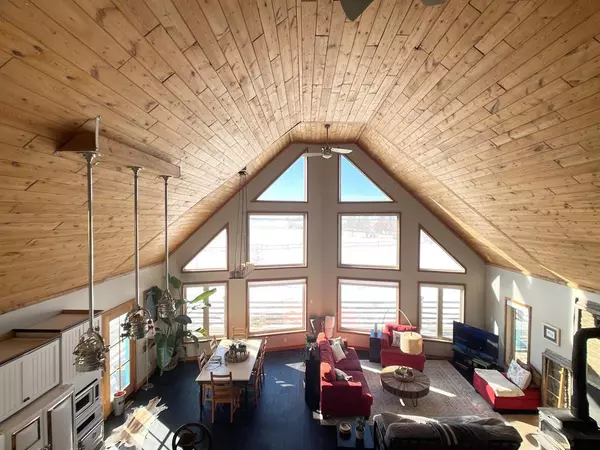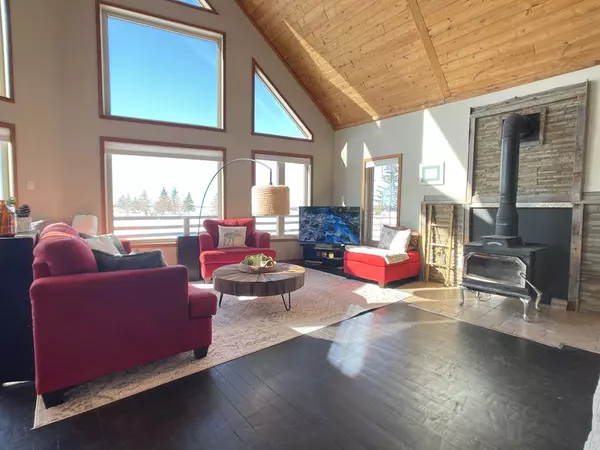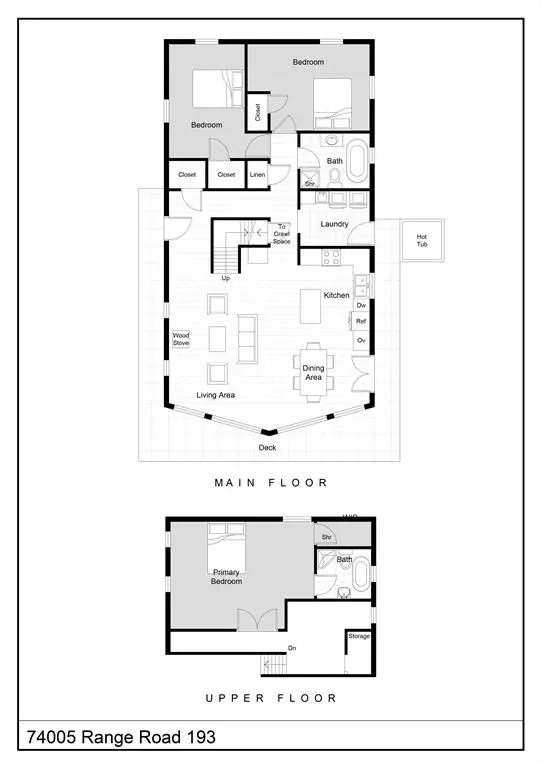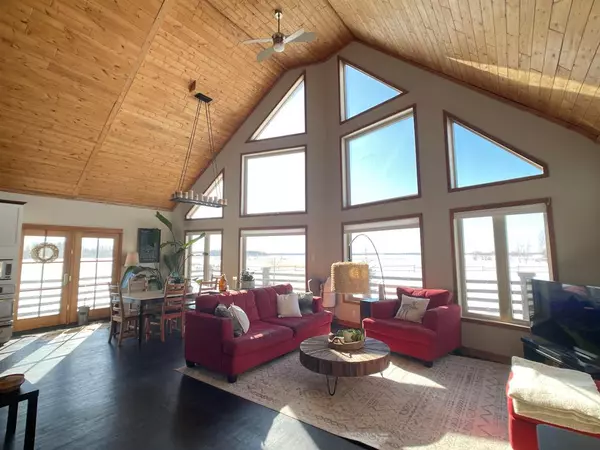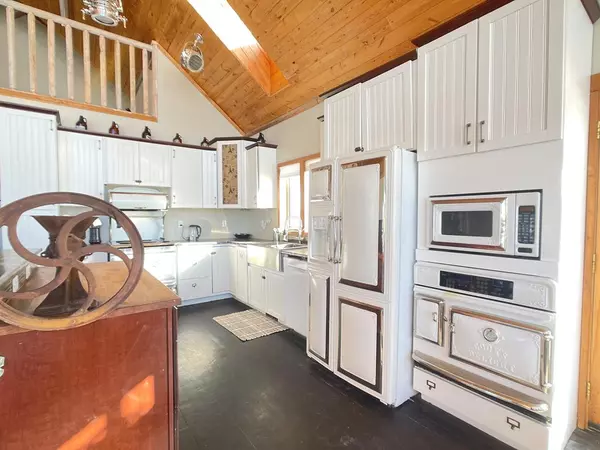$385,000
$374,900
2.7%For more information regarding the value of a property, please contact us for a free consultation.
3 Beds
2 Baths
2,565 SqFt
SOLD DATE : 04/21/2023
Key Details
Sold Price $385,000
Property Type Single Family Home
Sub Type Detached
Listing Status Sold
Purchase Type For Sale
Square Footage 2,565 sqft
Price per Sqft $150
MLS® Listing ID A2033681
Sold Date 04/21/23
Style 1 and Half Storey,Acreage with Residence
Bedrooms 3
Full Baths 2
Originating Board Grande Prairie
Year Built 2010
Annual Tax Amount $2,448
Tax Year 2022
Lot Size 11.340 Acres
Acres 11.34
Property Description
A 2500 square foot 3 bedroom - 2 bathroom home brushed in rugged elegance. Filled with windows and timber details, this home is set on a 11.34 acre plot of land central to Valleyview and High Prairie. The rustic kitchen details add character while fulfilling the duty of function. Matching Elmira white detailed appliances that include the everyday range and a second built in oven. A matching microwave to ensure cohesiveness. The main floor laundry room has a door that leads out to the eight person hot tub within a pergola. On the main floor there is also the 2nd, 3rd bedroom and a full 4 piece washroom. Upstairs you will overlook the main floor and out the massive windows via the loft area that is currently being utilised as a workout centre. The primary bedroom, 4 piece ensuite and walk in closet are also on the upper floor. Enjoy county living without the hassle of hauling water with a well on site. The fenced property and barn complete the package. Call, email or text today to book your viewing of this lodge style home.
Location
Province AB
County Smoky River No. 130, M.d. Of
Zoning Residential
Direction W
Rooms
Other Rooms 1
Basement Crawl Space, Partial
Interior
Interior Features Beamed Ceilings, Ceiling Fan(s), Chandelier, Closet Organizers, High Ceilings, Kitchen Island, Natural Woodwork, No Smoking Home, Open Floorplan
Heating Forced Air
Cooling None
Flooring Carpet, Ceramic Tile, Wood
Fireplaces Number 1
Fireplaces Type Wood Burning Stove
Appliance Built-In Oven, Electric Range, Microwave, Refrigerator, Washer/Dryer
Laundry Main Level
Exterior
Parking Features Parking Pad
Garage Description Parking Pad
Fence Partial
Community Features None
Roof Type Asphalt Shingle
Porch Pergola, Side Porch
Building
Lot Description Low Maintenance Landscape, Landscaped, Pasture
Foundation Perimeter Wall, Wood
Architectural Style 1 and Half Storey, Acreage with Residence
Level or Stories One and One Half
Structure Type Vinyl Siding
Others
Restrictions None Known
Tax ID 76050756
Ownership Private
Read Less Info
Want to know what your home might be worth? Contact us for a FREE valuation!

Our team is ready to help you sell your home for the highest possible price ASAP
"My job is to find and attract mastery-based agents to the office, protect the culture, and make sure everyone is happy! "


