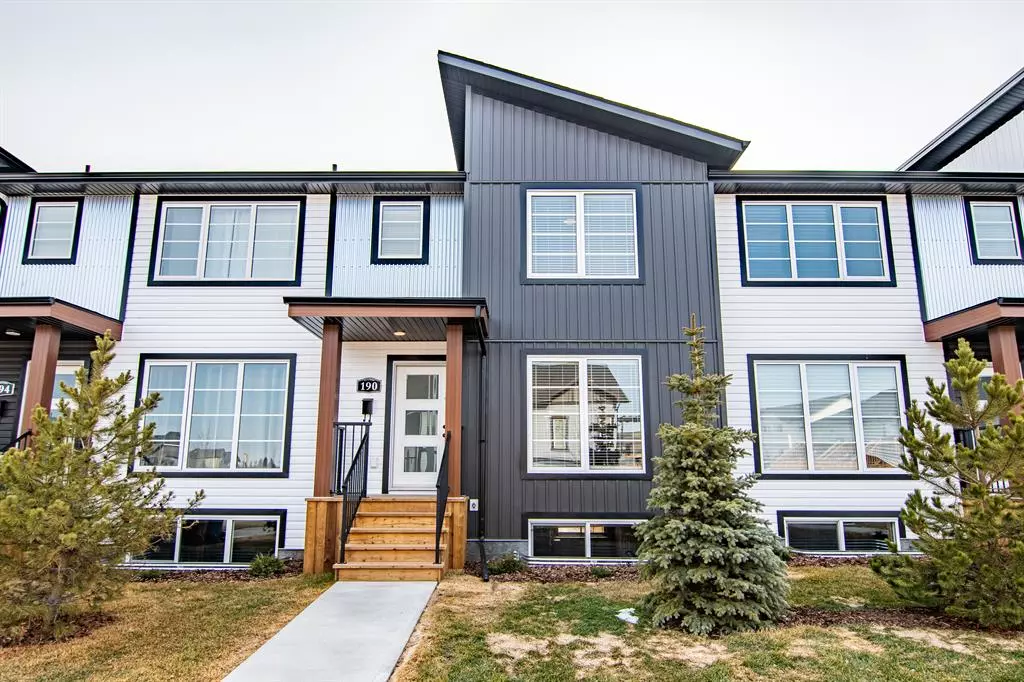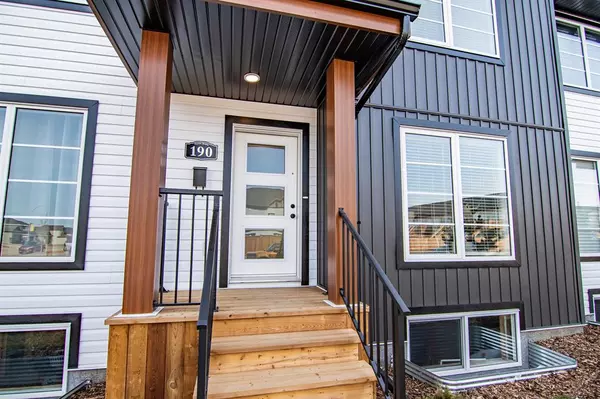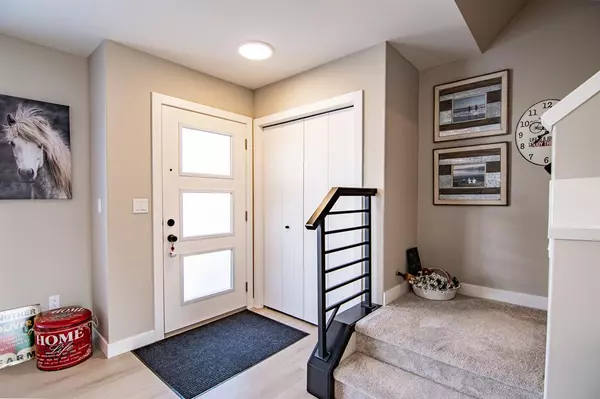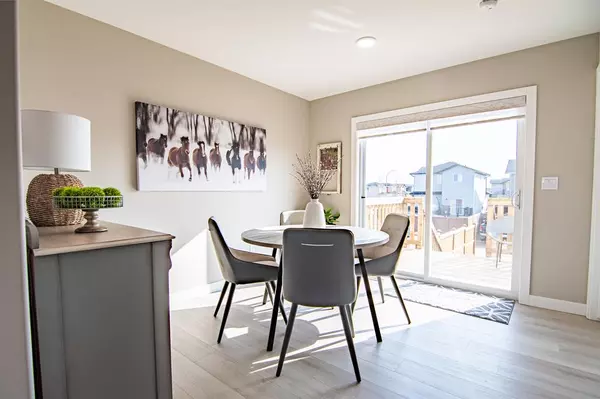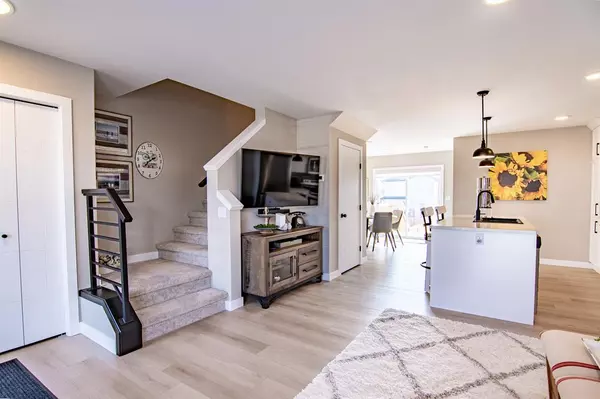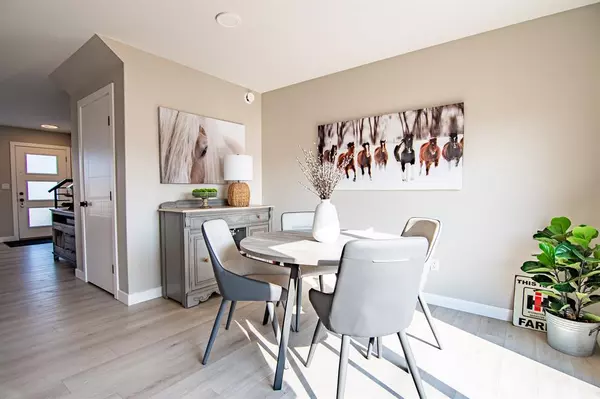$304,000
$304,900
0.3%For more information regarding the value of a property, please contact us for a free consultation.
3 Beds
3 Baths
1,180 SqFt
SOLD DATE : 04/21/2023
Key Details
Sold Price $304,000
Property Type Townhouse
Sub Type Row/Townhouse
Listing Status Sold
Purchase Type For Sale
Square Footage 1,180 sqft
Price per Sqft $257
Subdivision Aspen Lakes West
MLS® Listing ID A2040251
Sold Date 04/21/23
Style 2 Storey
Bedrooms 3
Full Baths 2
Half Baths 1
Originating Board Central Alberta
Year Built 2022
Annual Tax Amount $2,752
Tax Year 2022
Lot Size 2,300 Sqft
Acres 0.05
Property Description
RIGHT OUT OF A MAGAZINE
~ 3 Bed & 2.5 Bath~ LIGHT & BRIGHT Townhouse Located in one of Canada's youngest and fastest growing communities, this 2-storey, open concept home is in SHOW HOME condition. This home is FULLY upgraded, including custom window coverings. The open-concept floor plan gives the home a grand feeling. Vinyl flooring. High ceilings. Neutral colour palette with trendy finishes with all the bells & whistles. This home was designed to perfection! The spacious main floor features open concept upon entry and is full of NATURAL light from the oversized windows. The exquisite kitchen includes a central island and stainless appliances. To complete the main floor, there's a half bathroom, a dining room, a laundry room and a large living room. Upstairs, you'll find 3 generous bedrooms. The master bedroom has a wonderful en-suite and a large closet. You also have two other generous bedrooms and a main 4-piece bathroom. The basement is a blank canvas ready for your personal touch. The Town of Blackfalds has small-town charm and big-city facilities and amenities. This vibrant and lively community makes an ideal place to call home.
Location
Province AB
County Lacombe County
Zoning R2
Direction W
Rooms
Other Rooms 1
Basement Full, Unfinished
Interior
Interior Features Closet Organizers, High Ceilings, Kitchen Island, No Animal Home, No Smoking Home, Open Floorplan, Soaking Tub
Heating Forced Air, Natural Gas
Cooling None
Flooring Carpet, Vinyl Plank
Appliance Dishwasher, Dryer, Microwave, Refrigerator, Stove(s), Washer
Laundry Main Level
Exterior
Parking Features Parking Pad
Garage Description Parking Pad
Fence Fenced
Community Features Park, Playground, Schools Nearby, Shopping Nearby, Sidewalks, Street Lights
Roof Type Asphalt
Porch Deck
Lot Frontage 21.0
Exposure E,W
Total Parking Spaces 2
Building
Lot Description Back Lane, Back Yard, Landscaped
Foundation Poured Concrete
Architectural Style 2 Storey
Level or Stories Two
Structure Type Concrete,Veneer,Wood Frame
New Construction 1
Others
Restrictions None Known
Tax ID 78950093
Ownership Private
Read Less Info
Want to know what your home might be worth? Contact us for a FREE valuation!

Our team is ready to help you sell your home for the highest possible price ASAP
"My job is to find and attract mastery-based agents to the office, protect the culture, and make sure everyone is happy! "


