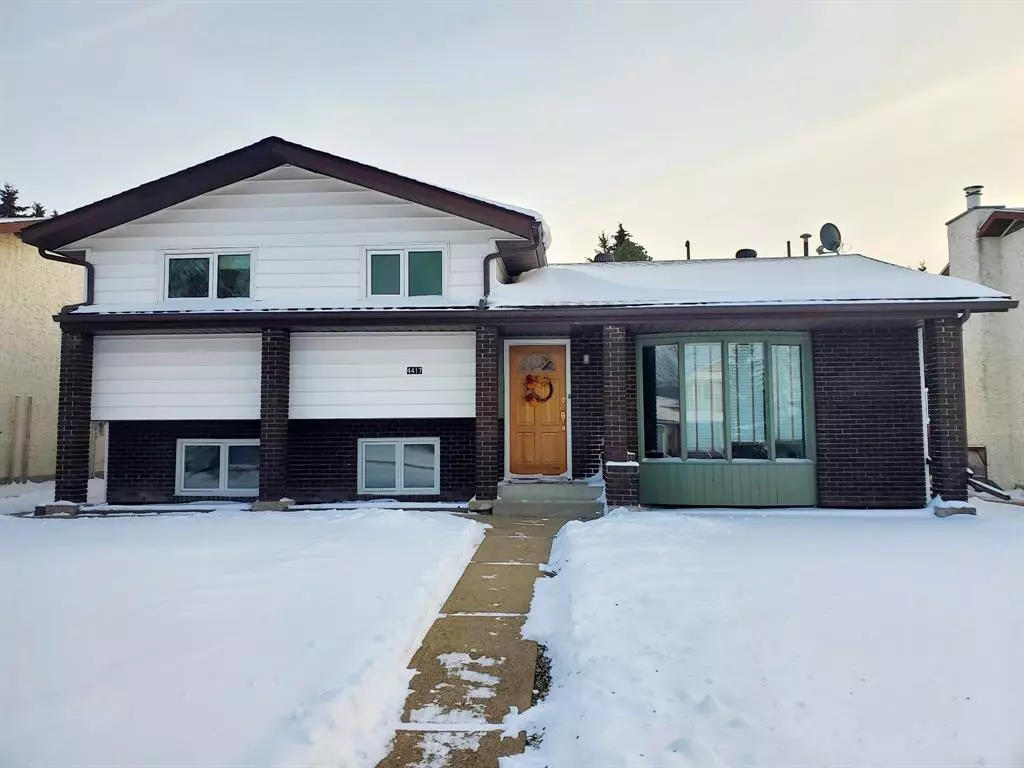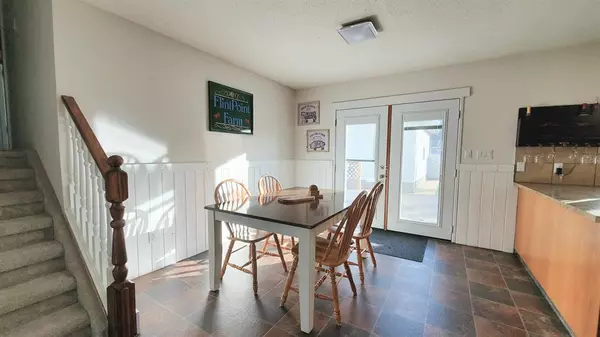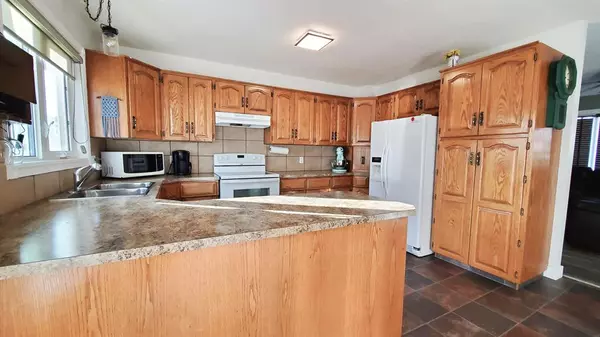$310,000
$319,700
3.0%For more information regarding the value of a property, please contact us for a free consultation.
4 Beds
3 Baths
1,156 SqFt
SOLD DATE : 04/10/2023
Key Details
Sold Price $310,000
Property Type Single Family Home
Sub Type Detached
Listing Status Sold
Purchase Type For Sale
Square Footage 1,156 sqft
Price per Sqft $268
Subdivision Barrhead
MLS® Listing ID A2032123
Sold Date 04/10/23
Style 4 Level Split
Bedrooms 4
Full Baths 3
Originating Board Alberta West Realtors Association
Year Built 1984
Annual Tax Amount $3,102
Tax Year 2022
Lot Size 5,750 Sqft
Acres 0.13
Property Description
Beautiful 4 bedroom home with a detached 25' x 25' garage plus a great neighborhood. This is move in ready! A bright and spacious home. Living room at the front and large kitchen and dining area look out to the back yard through the double patio doors. Well designed kitchen has solid wood cabinets, extra counter space, upgraded with custom cooks storage. Upstairs, three bedrooms, a main bath with a soaker and jetted tub. Primary bedroom includes a walk in closet and separate ensuite with a window. Third level has a back walkout entrance, a large den and a wood stove, a bedroom, a very recent renovation in the luxury 3rd bath. The fourth level is a perfect place to watch the game. Great storage and a large laundry room on this level. High efficiency furnace and Hot water tank with some triple paned windows. Home is move in ready and very clean. Leave extra time to view this one.
Location
Province AB
County Barrhead No. 11, County Of
Zoning R1
Direction N
Rooms
Other Rooms 1
Basement Finished, Walk-Out
Interior
Interior Features Ceiling Fan(s), No Smoking Home, Sump Pump(s), Walk-In Closet(s)
Heating High Efficiency, Forced Air, Natural Gas
Cooling None
Flooring Carpet, Hardwood, Laminate, Vinyl
Fireplaces Number 1
Fireplaces Type Wood Burning Stove
Appliance Dishwasher, Dryer, Electric Range, Garage Control(s), Refrigerator, Washer, Window Coverings
Laundry In Basement, Laundry Room
Exterior
Parking Features Alley Access, Double Garage Detached, Insulated, Off Street
Garage Spaces 2.0
Garage Description Alley Access, Double Garage Detached, Insulated, Off Street
Fence Fenced
Community Features Park, Schools Nearby, Playground, Pool, Sidewalks, Street Lights, Shopping Nearby
Roof Type Asphalt
Porch Deck
Lot Frontage 15.6
Total Parking Spaces 4
Building
Lot Description Back Yard, City Lot, Front Yard, Lawn, Street Lighting
Foundation Poured Concrete
Architectural Style 4 Level Split
Level or Stories 4 Level Split
Structure Type Brick,Concrete,Vinyl Siding,Wood Frame
Others
Restrictions None Known
Tax ID 56209505
Ownership Private
Read Less Info
Want to know what your home might be worth? Contact us for a FREE valuation!

Our team is ready to help you sell your home for the highest possible price ASAP
"My job is to find and attract mastery-based agents to the office, protect the culture, and make sure everyone is happy! "







