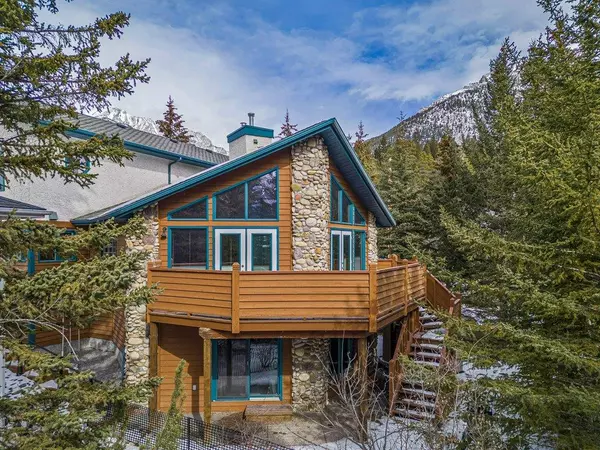$1,050,000
$1,050,000
For more information regarding the value of a property, please contact us for a free consultation.
3 Beds
3 Baths
2,290 SqFt
SOLD DATE : 03/28/2023
Key Details
Sold Price $1,050,000
Property Type Single Family Home
Sub Type Detached
Listing Status Sold
Purchase Type For Sale
Square Footage 2,290 sqft
Price per Sqft $458
Subdivision Avens/Canyon Close
MLS® Listing ID A2031723
Sold Date 03/28/23
Style 2 Storey
Bedrooms 3
Full Baths 2
Half Baths 1
Originating Board Calgary
Year Built 1993
Annual Tax Amount $5,514
Tax Year 2023
Lot Size 5,318 Sqft
Acres 0.12
Property Sub-Type Detached
Property Description
Are you ready to make your Canmore dreams come true? Then this gorgeous home with three bedrooms and bathrooms is THE HOME FOR YOU! 201 Lady MacDonald offers 3 bedrooms and bathrooms, a huge loft, walk-out basement, double-car garage plus amazing natural light in the open floor plan living & dining area. The eat-in kitchen is roomy enough for family events with plenty space to whip up something delicious. Enjoy a spacious primary bedroom that has its own en-suite bath, on this level you will find a second bedroom. Downsrairs you will find the final bedroom, large family room and sliding glass door to the private treed backyard. The home is move-in ready and offers an exciting opportunity. All this in prime location at top value - don't miss out on what could be yours by calling now for that private viewing today!
Location
Province AB
County Bighorn No. 8, M.d. Of
Zoning R1A
Direction NW
Rooms
Other Rooms 1
Basement Finished, Walk-Out
Interior
Interior Features Ceiling Fan(s), High Ceilings, Kitchen Island, Open Floorplan, Pantry, Skylight(s)
Heating Central, Fireplace Insert, Natural Gas
Cooling None
Flooring Carpet, Ceramic Tile, Hardwood
Fireplaces Number 2
Fireplaces Type Basement, Gas, Living Room, Master Bedroom
Appliance Built-In Oven, Built-In Refrigerator, Dishwasher, Gas Stove, Microwave, Range Hood, Washer/Dryer
Laundry Laundry Room, Main Level
Exterior
Parking Features Double Garage Attached
Garage Spaces 2.0
Garage Description Double Garage Attached
Fence Partial
Community Features None
Roof Type Asphalt Shingle
Porch Balcony(s)
Lot Frontage 32.0
Total Parking Spaces 4
Building
Lot Description Treed
Foundation Poured Concrete
Architectural Style 2 Storey
Level or Stories Two
Structure Type Stucco,Wood Frame,Wood Siding
Others
Restrictions None Known
Tax ID 56483419
Ownership Private
Read Less Info
Want to know what your home might be worth? Contact us for a FREE valuation!

Our team is ready to help you sell your home for the highest possible price ASAP
"My job is to find and attract mastery-based agents to the office, protect the culture, and make sure everyone is happy! "







