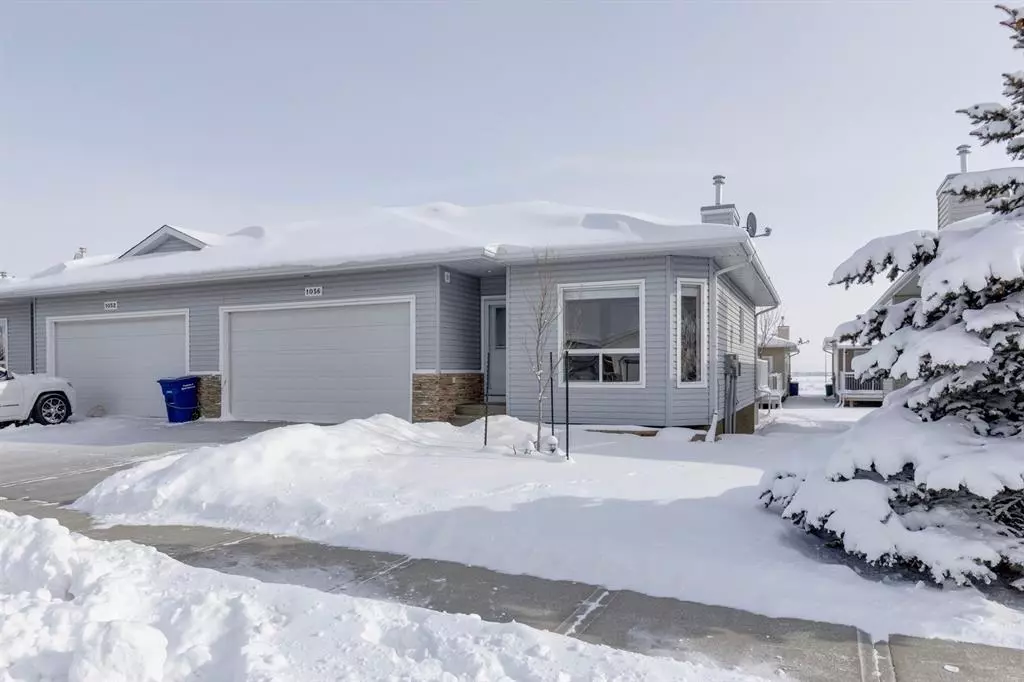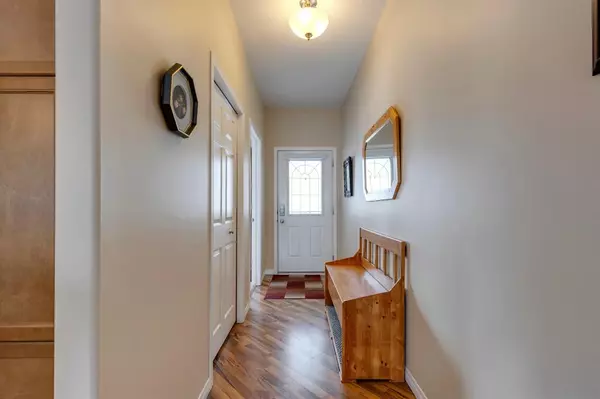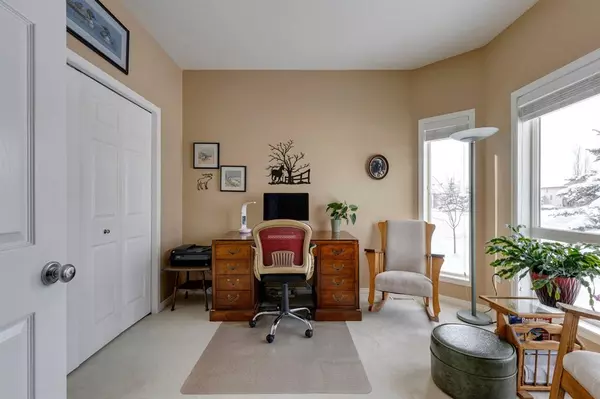$374,500
$369,000
1.5%For more information regarding the value of a property, please contact us for a free consultation.
2 Beds
3 Baths
1,113 SqFt
SOLD DATE : 03/17/2023
Key Details
Sold Price $374,500
Property Type Single Family Home
Sub Type Semi Detached (Half Duplex)
Listing Status Sold
Purchase Type For Sale
Square Footage 1,113 sqft
Price per Sqft $336
MLS® Listing ID A2027770
Sold Date 03/17/23
Style Bungalow,Side by Side
Bedrooms 2
Full Baths 2
Half Baths 1
Condo Fees $413
Originating Board Calgary
Year Built 2006
Annual Tax Amount $3,048
Tax Year 2022
Lot Size 3,926 Sqft
Acres 0.09
Property Sub-Type Semi Detached (Half Duplex)
Property Description
Absolutely impeccable! Fully developed villa with easy access double front drive garage. Very open and bright concept with flex room (office/bedroom) and main floor laundry Dream kitchen with full maple cabinets, Corian countertops, centre work island with coffee bar and stainless steel appliances. Dining area with French door to the wrap around deck and BBQ area. A warm inviting living room with cozy corner gas fireplace and sliding door leading to the shady side on the back deck! A primary suite sized for a king size bed, double closets, plus a private 3 piece ensuite complete with a large walk in shower and Corian countertops. Also on the main floor is a 1/2 bath with Corian countertops and laundry facilities. The well planned lower level boosts a nice family room/movie area, full four piece bath with jetted tub/shower combination. Corian countertops and a very large bedroom. Nice sized storage/workshop area. Garage is insulated and painted. Quiet location. Freshly painted throughout last May in neutral colors. This is a 45+ complex.
Location
Province AB
County Foothills County
Zoning R & F Residential
Direction W
Rooms
Other Rooms 1
Basement Finished, Full
Interior
Interior Features Breakfast Bar, Ceiling Fan(s), Kitchen Island, Open Floorplan
Heating Forced Air, Natural Gas
Cooling None
Flooring Carpet, Hardwood
Fireplaces Number 1
Fireplaces Type Gas
Appliance Dishwasher, Dryer, Electric Stove, Freezer, Garage Control(s), Garburator, Microwave, Refrigerator, Washer, Water Softener, Window Coverings
Laundry Main Level
Exterior
Parking Features Double Garage Attached
Garage Spaces 2.0
Garage Description Double Garage Attached
Fence None
Community Features Sidewalks, Street Lights, Shopping Nearby
Amenities Available Snow Removal
Roof Type Asphalt Shingle
Porch Deck
Lot Frontage 41.67
Exposure W
Total Parking Spaces 4
Building
Lot Description Front Yard
Foundation Poured Concrete
Architectural Style Bungalow, Side by Side
Level or Stories One
Structure Type Vinyl Siding,Wood Frame
Others
HOA Fee Include Insurance,Maintenance Grounds,Professional Management,Reserve Fund Contributions,Snow Removal
Restrictions Adult Living
Tax ID 56480522
Ownership Private
Pets Allowed Restrictions
Read Less Info
Want to know what your home might be worth? Contact us for a FREE valuation!

Our team is ready to help you sell your home for the highest possible price ASAP
"My job is to find and attract mastery-based agents to the office, protect the culture, and make sure everyone is happy! "







