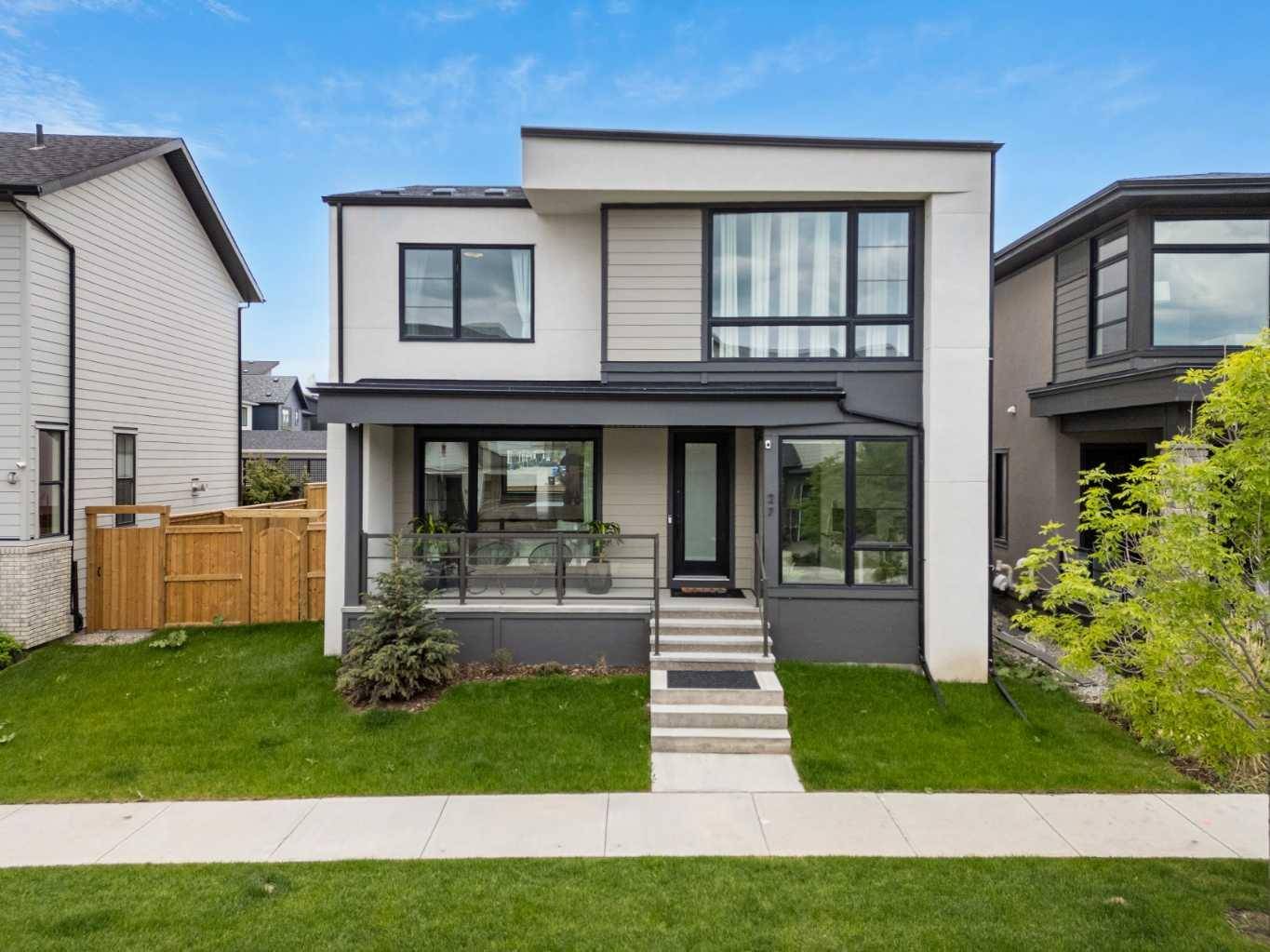3 Beds
3 Baths
2,356 SqFt
3 Beds
3 Baths
2,356 SqFt
Key Details
Property Type Single Family Home
Sub Type Detached
Listing Status Active
Purchase Type For Sale
Square Footage 2,356 sqft
Price per Sqft $491
Subdivision Alpine Park
MLS® Listing ID A2237781
Style 2 Storey
Bedrooms 3
Full Baths 2
Half Baths 1
HOA Fees $330/ann
HOA Y/N 1
Year Built 2023
Annual Tax Amount $5,308
Tax Year 2025
Lot Size 4,208 Sqft
Acres 0.1
Property Sub-Type Detached
Source Calgary
Property Description
Step inside to a warm and inviting foyer that leads to an expansive main floor filled with natural light. Rich hardwood flooring adds elegance, while the open-concept layout creates a sense of flow and connection. At the front of the home, a dedicated office space offers the ideal spot for remote work or creative projects. The living area is bright and welcoming, anchored by a large picture window and seamlessly connecting to the dining space—perfect for hosting friends or enjoying weeknight dinners.
At the heart of the home, the kitchen offers both beauty and practicality. Featuring sleek cabinetry, quartz countertops, a waterfall-edge island, and a full stainless steel appliance package, this space is designed to inspire. A window above the sink frames views of the backyard, and just steps away, the dining area opens onto a large deck—complete with a BBQ gas line—making indoor-outdoor living a breeze.
Upstairs, a spacious family room offers the perfect setting for relaxing evenings, movie marathons, or quiet time with a good book. Three generously sized bedrooms include a stunning primary suite, complete with a walk-in closet fitted with custom shelving and a spa-like 5-piece ensuite. Enjoy a stand-alone tub, glass and tile shower, and dual vanities—creating a peaceful retreat. Two additional bedrooms, a full 5-piece bath, and waterproof carpeting throughout this level ensure both comfort and practicality.
The lower level is ready for your personal touch. Whether you imagine a home gym, kids' playroom, or media center, the space offers endless flexibility to match your lifestyle.
Outside, the private backyard is perfect for relaxing or entertaining, and the double attached garage is equipped with electric vehicle plug-ins for added convenience.
Alpine Park is one of Calgary's most exciting emerging communities, offering easy access to Stoney Trail and close proximity to parks, schools, shops, dining, and scenic walking paths.
Come and experience everything this exceptional home has to offer. Schedule your private viewing today!
Location
Province AB
County Calgary
Area Cal Zone S
Zoning R-G
Direction S
Rooms
Other Rooms 1
Basement Full, Unfinished
Interior
Interior Features Built-in Features, Closet Organizers, Double Vanity, High Ceilings, Kitchen Island, No Animal Home, No Smoking Home, Open Floorplan, Pantry, Quartz Counters, Walk-In Closet(s)
Heating Forced Air
Cooling Central Air
Flooring Carpet, Hardwood, Tile
Fireplaces Number 1
Fireplaces Type Gas
Inclusions Dechlorinator, TV Mounts, 3 Level Temperature Controls, EV Charger in Garage
Appliance Built-In Oven, Central Air Conditioner, Dishwasher, Dryer, Garage Control(s), Gas Cooktop, Microwave, Range Hood, Refrigerator, Washer, Water Softener, Window Coverings
Laundry Laundry Room
Exterior
Parking Features 220 Volt Wiring, Double Garage Attached
Garage Spaces 2.0
Garage Description 220 Volt Wiring, Double Garage Attached
Fence Fenced
Community Features Park, Playground, Schools Nearby, Shopping Nearby, Sidewalks, Street Lights, Walking/Bike Paths
Amenities Available None
Roof Type Asphalt Shingle
Porch Deck
Lot Frontage 50.92
Total Parking Spaces 2
Building
Lot Description Back Lane, Back Yard, Landscaped
Foundation Poured Concrete
Architectural Style 2 Storey
Level or Stories Two
Structure Type Stucco
Others
Restrictions None Known
Tax ID 101173329
Ownership Private
Virtual Tour https://unbranded.youriguide.com/27_bluerock_ave_sw_calgary_ab/
"My job is to find and attract mastery-based agents to the office, protect the culture, and make sure everyone is happy! "







