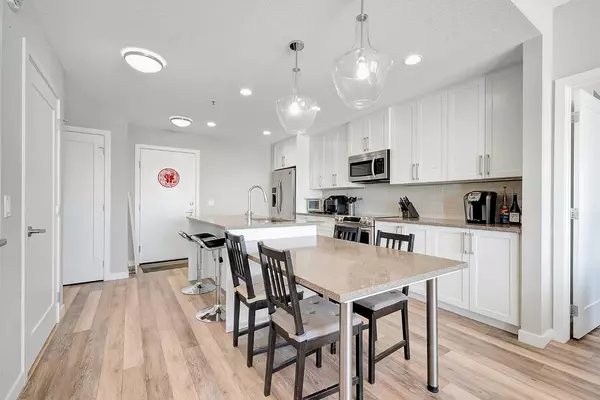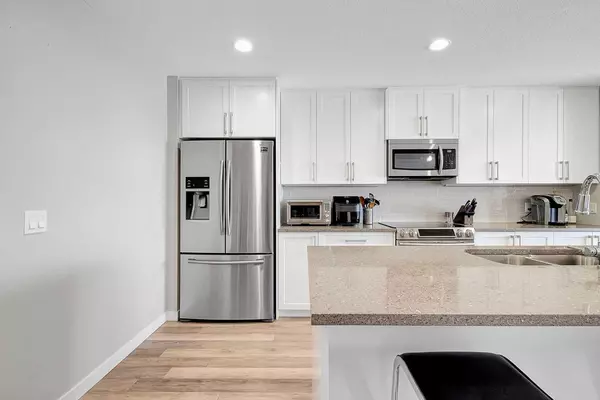2 Beds
2 Baths
871 SqFt
2 Beds
2 Baths
871 SqFt
Key Details
Property Type Condo
Sub Type Apartment
Listing Status Active
Purchase Type For Sale
Square Footage 871 sqft
Price per Sqft $528
Subdivision West Springs
MLS® Listing ID A2196206
Style Low-Rise(1-4)
Bedrooms 2
Full Baths 2
Condo Fees $428/mo
Originating Board Calgary
Year Built 2019
Annual Tax Amount $2,370
Tax Year 2024
Property Sub-Type Apartment
Property Description
The open-kitchen concept features a PANTRY, upgraded stainless-steel appliances, full-height kitchen cabinetry, Quartz Stone counter-tops, and a central island, with a built-in extension that doubles up as seated dining option.
A quiet unit location, finished with modern touches and luxury vinyl plank throughout, which has never been tenant occupied, and up-kept by original home-owners! Great location! Plenty of Playgrounds, Parks, and Schools nearby! Quick access to trendy restaurants, cafes, and boutique retailers. Superb proximity to paved pathways, the Calgary downtown core, and easy highway access to the Rocky Mountains and Kananaskis Country. FEATURES: LOW condo-fees| In-Suite Laundry | Tandem 2-stall underground heated parking | Assigned EXTRA-TALL storage space on the same level (3rd) floor as the unit | Covered Bike- Storage| In -floor Heating| Gas BBQ Hook-up| Water-line to refrigerator| Check out the 3D virtual tour- and contact an agent for a showing today!
Location
Province AB
County Calgary
Area Cal Zone W
Zoning DC
Direction S
Rooms
Other Rooms 1
Interior
Interior Features Ceiling Fan(s), Kitchen Island, No Smoking Home, Pantry, Walk-In Closet(s)
Heating In Floor
Cooling None
Flooring Ceramic Tile, Vinyl Plank
Appliance Electric Stove, Microwave Hood Fan, Refrigerator, Washer/Dryer
Laundry In Unit
Exterior
Parking Features Parkade, Tandem, Titled, Underground
Garage Spaces 2.0
Garage Description Parkade, Tandem, Titled, Underground
Community Features Park, Playground, Schools Nearby, Shopping Nearby, Sidewalks, Street Lights, Walking/Bike Paths
Amenities Available Bicycle Storage, Elevator(s), Storage, Visitor Parking
Porch See Remarks
Exposure E
Total Parking Spaces 2
Building
Story 4
Architectural Style Low-Rise(1-4)
Level or Stories Single Level Unit
Structure Type Mixed
Others
HOA Fee Include Amenities of HOA/Condo,Common Area Maintenance,Gas,Heat,Insurance,Professional Management,Reserve Fund Contributions,Trash,Water
Restrictions Board Approval,Condo/Strata Approval,Pets Allowed,Utility Right Of Way
Tax ID 95274852
Ownership Private
Pets Allowed Restrictions, Yes
Virtual Tour https://my.matterport.com/show/?m=u1nnRRNJXXe
"My job is to find and attract mastery-based agents to the office, protect the culture, and make sure everyone is happy! "







