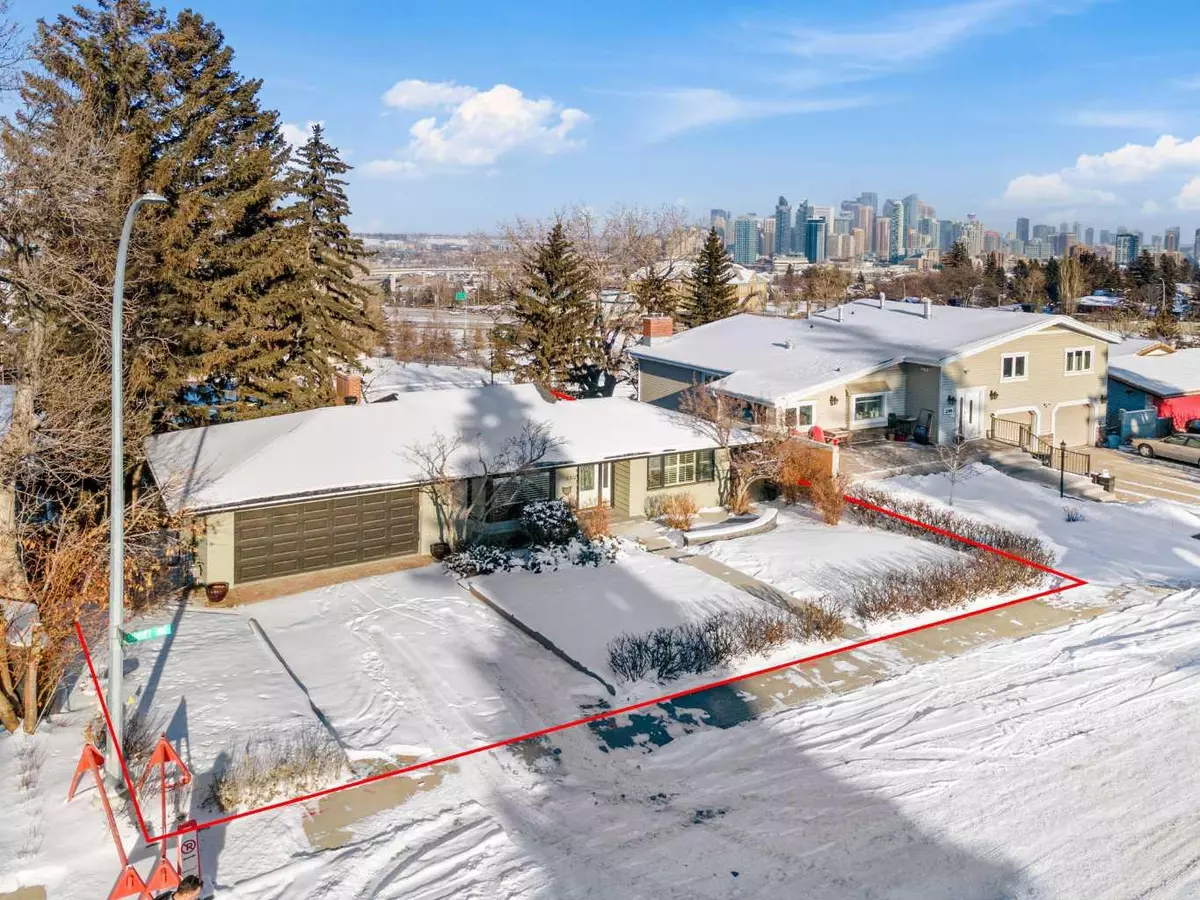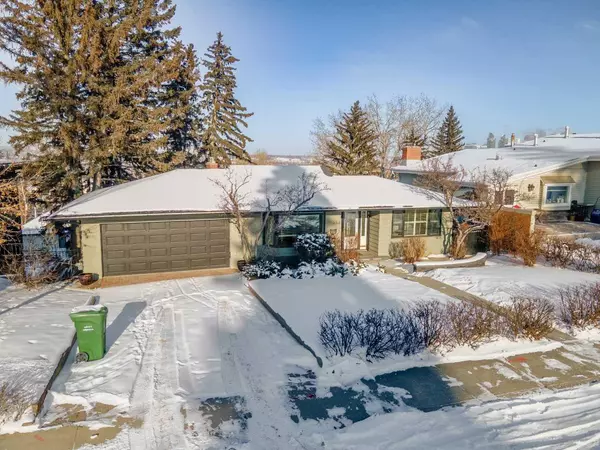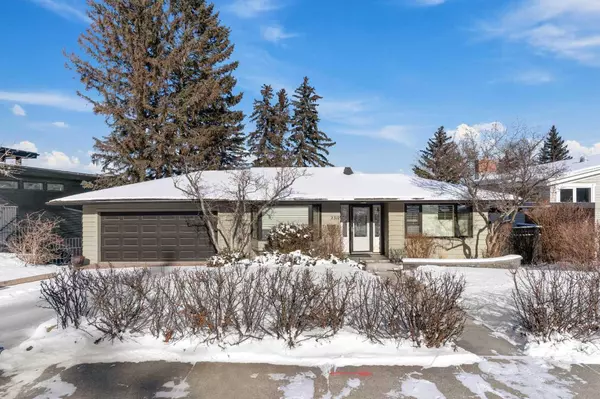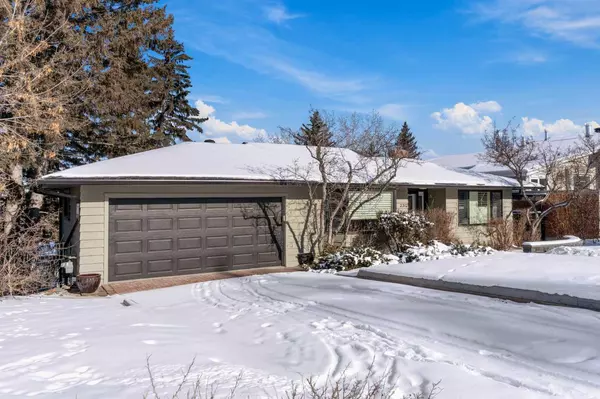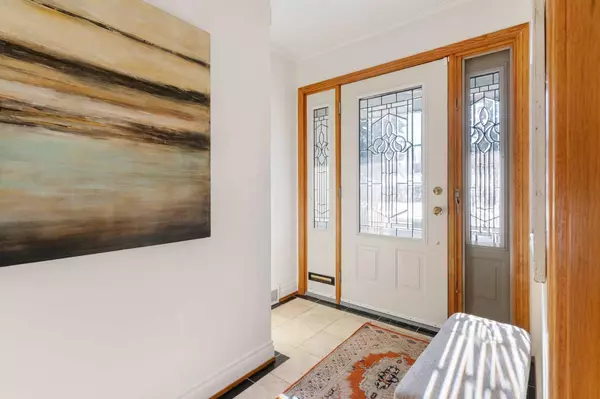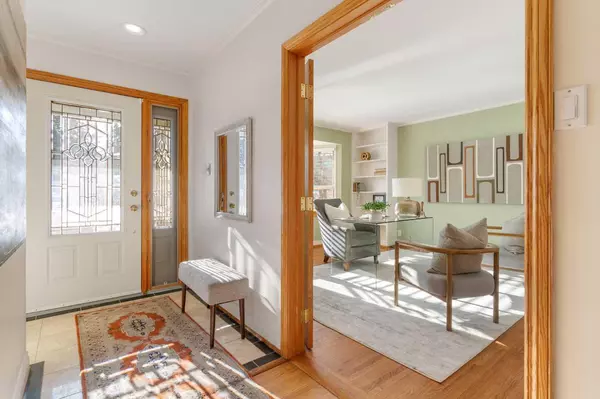4 Beds
2 Baths
613 SqFt
4 Beds
2 Baths
613 SqFt
OPEN HOUSE
Sun Feb 23, 1:30pm - 3:30pm
Key Details
Property Type Single Family Home
Sub Type Detached
Listing Status Active
Purchase Type For Sale
Square Footage 613 sqft
Price per Sqft $1,955
Subdivision Scarboro/Sunalta West
MLS® Listing ID A2195096
Style 4 Level Split
Bedrooms 4
Full Baths 2
Originating Board Calgary
Year Built 1954
Annual Tax Amount $4,463
Tax Year 2024
Lot Size 8,029 Sqft
Acres 0.18
Property Sub-Type Detached
Property Description
Situated on an oversized 70 ft x 115 ft lot, this home provides excellent access to both Crowchild Trail and Bow Trail, with the C-Train station just a short walk away. Enjoy stunning, unobstructed views of nearby parks and partial downtown skyline vistas from the expansive wrap-around balcony, perfect for relaxing or entertaining.
Inside, the main level features a convenient bedroom, bathroom, and office—ideal for guests or a home workspace. The second floor is designed for entertaining, with an open-concept living and dining area that flows into a spacious kitchen.
The third level boasts a massive master retreat with a private office or sitting area, an additional bedroom, and another bathroom, with plenty of opportunities to reconfigure the space to suit your needs.
The fully finished basement offers even more living space, featuring a cozy family room and an additional bedroom. A rare double-attached garage completes this incredible home.
Don't miss out on this one-of-a-kind property in an unbeatable location!
Location
Province AB
County Calgary
Area Cal Zone Cc
Zoning R-CG
Direction S
Rooms
Basement Separate/Exterior Entry, Finished, Full, Walk-Out To Grade
Interior
Interior Features Bookcases, Open Floorplan, Separate Entrance
Heating Forced Air
Cooling None
Flooring Hardwood
Fireplaces Number 2
Fireplaces Type Wood Burning
Appliance Dishwasher, Dryer, Electric Range, Refrigerator, Washer
Laundry In Unit
Exterior
Parking Features Double Garage Attached
Garage Spaces 2.0
Garage Description Double Garage Attached
Fence Fenced
Community Features Playground, Shopping Nearby, Street Lights, Tennis Court(s), Walking/Bike Paths
Roof Type Shingle
Porch Front Porch, Wrap Around
Lot Frontage 69.95
Total Parking Spaces 4
Building
Lot Description Back Lane, Backs on to Park/Green Space
Foundation Poured Concrete, Wood
Architectural Style 4 Level Split
Level or Stories 4 Level Split
Structure Type Wood Frame
Others
Restrictions Call Lister
Tax ID 95221735
Ownership Private
Virtual Tour https://unbranded.youriguide.com/2312_sunset_ave_sw_calgary_ab/
"My job is to find and attract mastery-based agents to the office, protect the culture, and make sure everyone is happy! "


