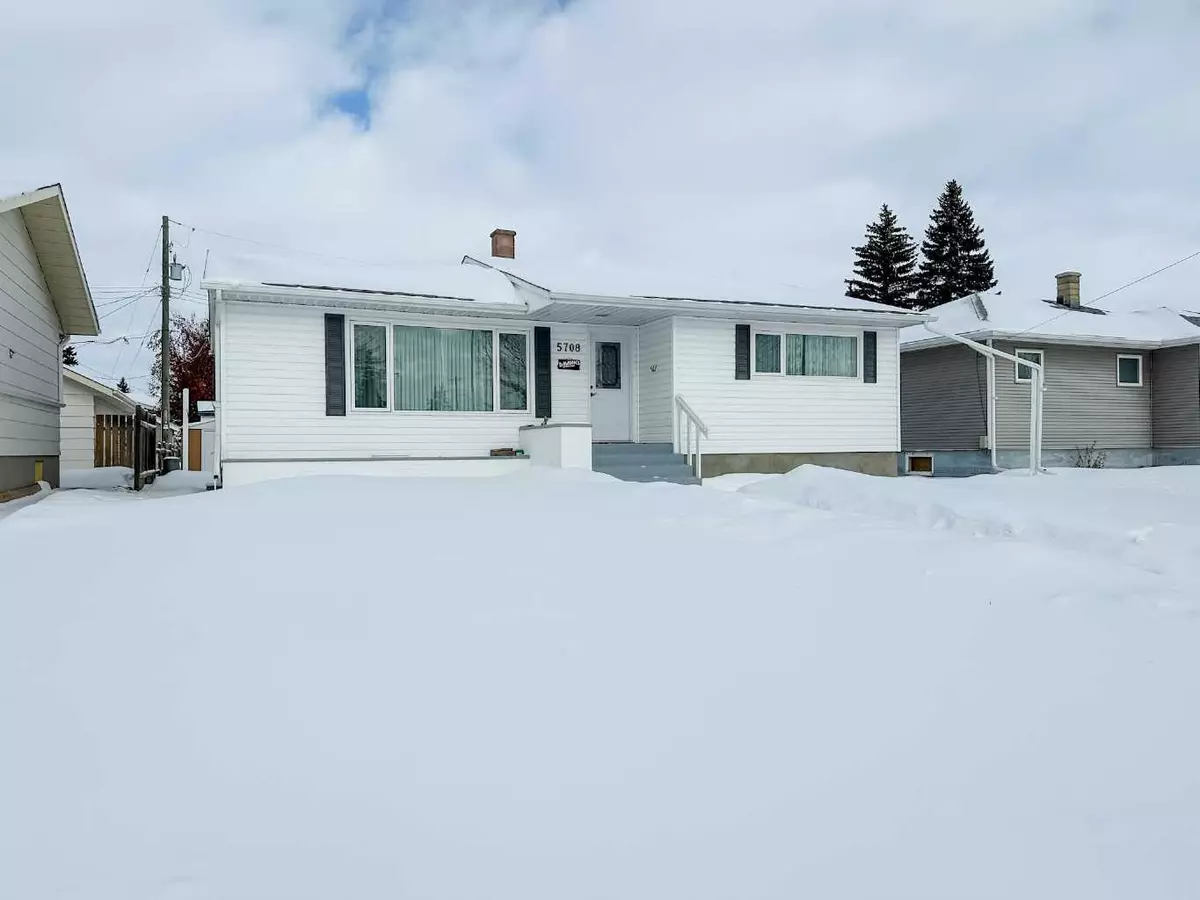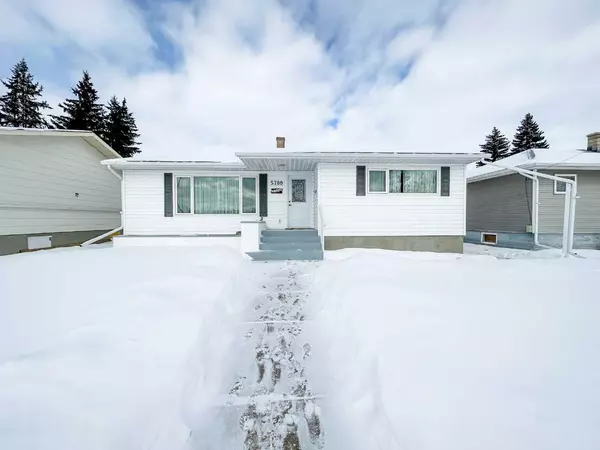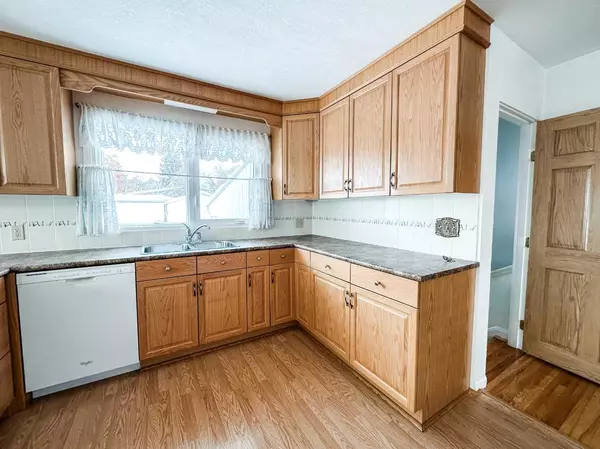3 Beds
2 Baths
1,054 SqFt
3 Beds
2 Baths
1,054 SqFt
Key Details
Property Type Single Family Home
Sub Type Detached
Listing Status Active
Purchase Type For Sale
Square Footage 1,054 sqft
Price per Sqft $250
Subdivision Downtown West
MLS® Listing ID A2194826
Style Bungalow
Bedrooms 3
Full Baths 2
Originating Board Central Alberta
Year Built 1958
Annual Tax Amount $1,744
Tax Year 2024
Lot Size 6,000 Sqft
Acres 0.14
Property Sub-Type Detached
Property Description
impeccably kept home with many upgrades. Original hardwood greets you in the
hallway and two main floor bedrooms. Notice the gentle rise stairs to the kitchen
and basement, easy on the legs. You'll love the natural light that flows through
the upgraded 2018 oversized windows in every room. It's amazing. The kitchen
cabinets were upgraded to light oak in 2012, with ample work area, again lots of
light from large window. South facing living room lets you soak up the sun. The
basement features a large L shaped family room, another bedroom, 3/4 bath, a
9'6 x 12'8 cold storage room (or convert to another bedroom), along with the
laundry room and laundry sink, and extra storage space. Furnace and water tank
age is 2019. Shingles and vinyl siding replaced 2020. Outdoors you will find a nice
yard with a covered patio with new concrete in 2019 and a 16' x 24' garage to
house your vehicle from the elements.. There isn't much that you won't like about
this one owner home.
Location
Province AB
County Stettler No. 6, County Of
Zoning R2
Direction S
Rooms
Basement Finished, Full
Interior
Interior Features No Animal Home, No Smoking Home, See Remarks
Heating Forced Air, Natural Gas
Cooling None
Flooring Hardwood, Laminate, Vinyl
Inclusions Fridge, Fridge in basement, Stove, BI Dishwasher, Washer, Dryer, all window coverings, Garage door opener (ALL AS IS WHERE IS)
Appliance See Remarks
Laundry In Basement
Exterior
Parking Features Single Garage Attached
Garage Spaces 1.0
Garage Description Single Garage Attached
Fence Partial
Community Features Park, Playground, Pool, Schools Nearby, Shopping Nearby, Sidewalks, Street Lights
Roof Type Asphalt Shingle
Porch Patio, See Remarks
Lot Frontage 50.0
Exposure S
Total Parking Spaces 2
Building
Lot Description Back Lane, Back Yard, Front Yard, Landscaped, Lawn, Rectangular Lot, Street Lighting
Foundation Poured Concrete
Architectural Style Bungalow
Level or Stories One
Structure Type Wood Frame
Others
Restrictions None Known
Tax ID 56926380
Ownership Private
"My job is to find and attract mastery-based agents to the office, protect the culture, and make sure everyone is happy! "







