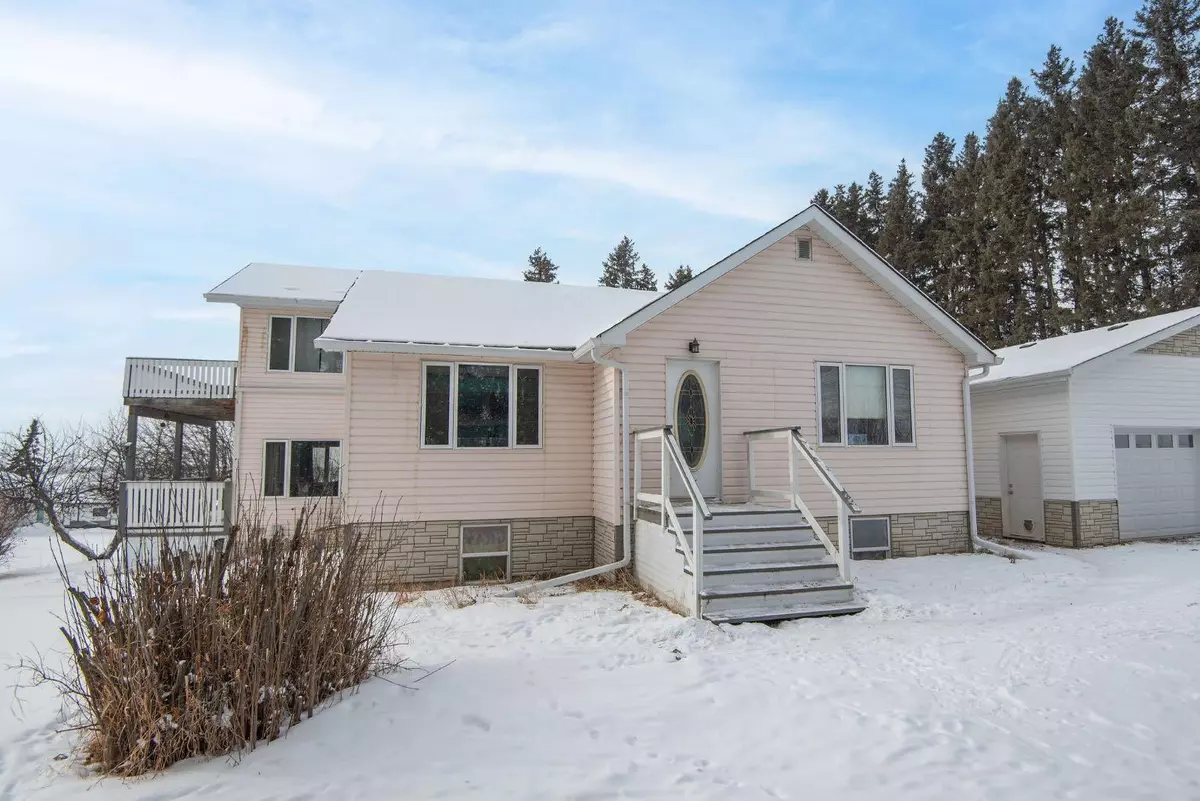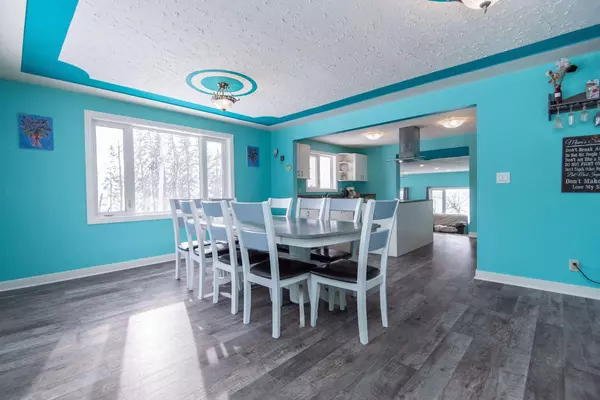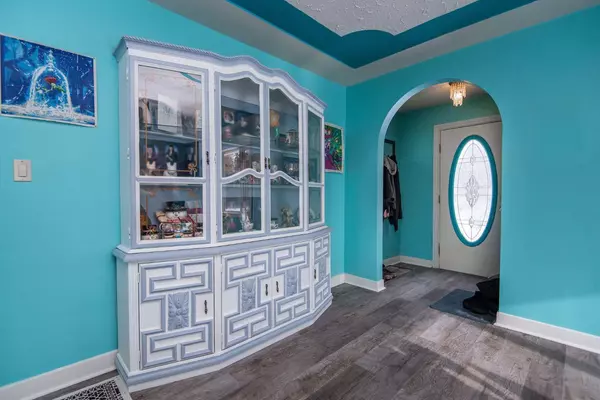5 Beds
3 Baths
2,237 SqFt
5 Beds
3 Baths
2,237 SqFt
Key Details
Property Type Single Family Home
Sub Type Detached
Listing Status Active
Purchase Type For Sale
Square Footage 2,237 sqft
Price per Sqft $281
MLS® Listing ID A2194578
Style 1 and Half Storey,Acreage with Residence
Bedrooms 5
Full Baths 3
Originating Board Central Alberta
Year Built 1950
Annual Tax Amount $2,702
Tax Year 2024
Lot Size 4.000 Acres
Acres 4.0
Property Sub-Type Detached
Property Description
Extensively renovated in the last five years, the home features a new furnace, hot water heater, and all-new kitchen cabinets. With five bedrooms and three full baths, there's plenty of space for family and guests. The master suite, the only room on the second floor, offers a private retreat spanning nearly 500 sq. ft.
Outside, the property is well-equipped with a brand-new, fully finished, heated 28' x 30' double garage and a 36' x 56' cold storage building—ideal for RVs, equipment, or additional storage. The yard is beautifully maintained and surrounded by picturesque farmland, making it a true oasis in the summer months.
Originally built in the 1950s, with a major addition in 2007, this home combines character with modern comforts. Don't miss this incredible opportunity to enjoy country living with all the conveniences you need!
Location
Province AB
County Lacombe County
Zoning AG
Direction E
Rooms
Other Rooms 1
Basement Partial, Partially Finished
Interior
Interior Features Ceiling Fan(s)
Heating ENERGY STAR Qualified Equipment, Forced Air, Natural Gas
Cooling None
Flooring Laminate, Linoleum
Inclusions Window Coverings, Garage door controllers
Appliance Dishwasher, Double Oven, Electric Cooktop, Garage Control(s), Microwave, Range Hood, Refrigerator, Washer/Dryer
Laundry Main Level
Exterior
Parking Features Double Garage Detached, Driveway, Garage Door Opener, Garage Faces Front, Heated Garage, Insulated, Oversized, Parking Lot, Parking Pad, RV Access/Parking
Garage Spaces 2.0
Garage Description Double Garage Detached, Driveway, Garage Door Opener, Garage Faces Front, Heated Garage, Insulated, Oversized, Parking Lot, Parking Pad, RV Access/Parking
Fence Fenced
Community Features None
Roof Type Asphalt Shingle
Porch Balcony(s), Patio
Exposure E
Total Parking Spaces 12
Building
Lot Description Back Yard, Few Trees, Front Yard, Fruit Trees/Shrub(s)
Foundation Poured Concrete
Sewer Septic Field, Septic Tank
Water Well
Architectural Style 1 and Half Storey, Acreage with Residence
Level or Stories One and One Half
Structure Type Mixed,Vinyl Siding,Wood Frame
Others
Restrictions None Known
Tax ID 92282655
Ownership Rental Pad
"My job is to find and attract mastery-based agents to the office, protect the culture, and make sure everyone is happy! "







