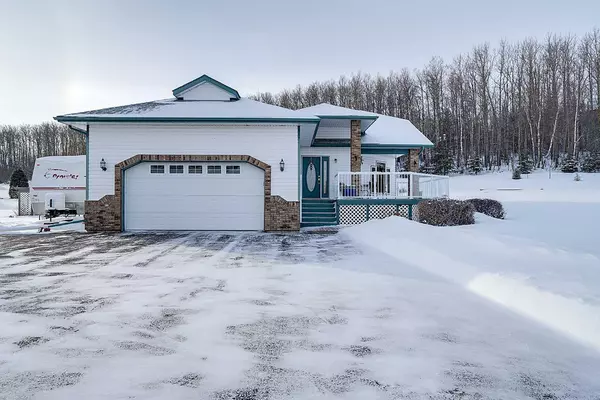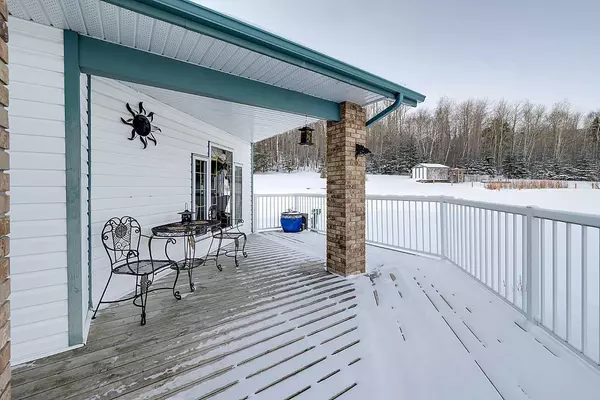3 Beds
3 Baths
1,616 SqFt
3 Beds
3 Baths
1,616 SqFt
Key Details
Property Type Single Family Home
Sub Type Detached
Listing Status Active
Purchase Type For Sale
Square Footage 1,616 sqft
Price per Sqft $556
Subdivision Meadow Ridge
MLS® Listing ID A2194481
Style Acreage with Residence,Bungalow
Bedrooms 3
Full Baths 3
Originating Board Central Alberta
Year Built 1998
Annual Tax Amount $4,469
Tax Year 2024
Lot Size 2.020 Acres
Acres 2.02
Property Sub-Type Detached
Property Description
If you're looking for an acreage with a spectacular view of the Red Deer River Valley, this is it! This fully developed 1,600 sq. ft. bungalow offers the perfect blend of comfort, elegance, and space.
Step onto the charming front veranda and take in the breathtaking scenery, or relax on the expansive two-tiered, treated deck—perfect for enjoying the peaceful surroundings. Inside, the vaulted ceilings in the living and dining rooms create an airy, open feel, while the kitchen boasts beautiful granite countertops and ample workspace.
Convenience is key with main floor laundry, a spacious primary suite featuring a 3-piece ensuite, and a second generously sized bedroom. The warmth of in-floor heating runs throughout the entire home, ensuring even, cozy temperatures year-round.
The fully developed basement is an entertainer's dream, offering a massive family/games room with a fireplace—ideal for gatherings. You'll also find an additional large bedroom and a 3-piece bath, providing plenty of space for guests or family members.
This incredible acreage combines tranquility, luxury, and convenience—all just minutes from the city. Don't miss your chance to own this beautiful property!
Location
Province AB
County Red Deer County
Zoning CR
Direction N
Rooms
Other Rooms 1
Basement Finished, Full
Interior
Interior Features Granite Counters
Heating Hot Water
Cooling None
Flooring Carpet, Hardwood, Linoleum
Fireplaces Number 2
Fireplaces Type Family Room, Gas, Living Room
Appliance None
Laundry Main Level
Exterior
Parking Features Double Garage Attached, Heated Garage
Garage Spaces 2.0
Garage Description Double Garage Attached, Heated Garage
Fence None
Community Features None
Roof Type Asphalt Shingle
Porch Deck
Building
Lot Description Cul-De-Sac, Few Trees, Gentle Sloping, Landscaped
Foundation Poured Concrete
Sewer Septic Field, Septic Tank
Water Well
Architectural Style Acreage with Residence, Bungalow
Level or Stories One
Structure Type Mixed
Others
Restrictions None Known
Tax ID 91596460
Ownership Private
Virtual Tour https://youriguide.com/27_26110_hwy_11_red_deer_county_ab/
"My job is to find and attract mastery-based agents to the office, protect the culture, and make sure everyone is happy! "







