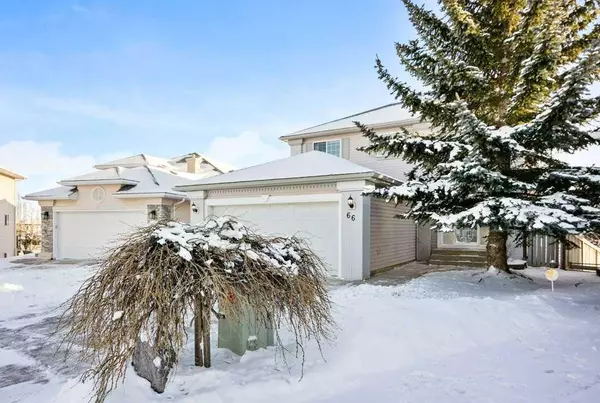4 Beds
3 Baths
1,636 SqFt
4 Beds
3 Baths
1,636 SqFt
Key Details
Property Type Single Family Home
Sub Type Detached
Listing Status Active
Purchase Type For Sale
Square Footage 1,636 sqft
Price per Sqft $427
Subdivision Arbour Lake
MLS® Listing ID A2190601
Style 2 Storey
Bedrooms 4
Full Baths 2
Half Baths 1
HOA Fees $262/ann
HOA Y/N 1
Originating Board Calgary
Year Built 1995
Annual Tax Amount $4,063
Tax Year 2024
Lot Size 7,524 Sqft
Acres 0.17
Property Sub-Type Detached
Property Description
The open concept kitchen has an island, ample cabinet space, granite countertops, and stainless appliances that were replaced in 2021 + a dining area that accesses the large deck & overlooks the huge east-facing yard for enjoying the outdoors. A 2 pcs powder room and an attached mudroom for the family gives access to the insulated garage with gas line.
Upstairs, you'll find a bright sunny space with 3 bedrooms + the updated main bath. Including the large primary bedroom that has also has an updated master en-suite with an oversized shower and a generous walk-in closet.
The lower walkout level has a large rec room with corner fireplace, a home office / gym space and a bedroom.
With air-conditioning, High efficiency furnace, lockers, low-flow/dual-flush toilets, drop-down ceilings, and fresh interior paint. The south-facing backyard is fully fenced and offers a patio area with hot tub hook up, a large storage shed, and a play structure for the kids.
Situated in a family-friendly cul-de-sac, it's just a short walk to a park with a playground and nearby to bus stops, easy walking distance to schools, the LAKE, Crowfoot Centre and the LRT.
Location
Province AB
County Calgary
Area Cal Zone Nw
Zoning R-CG
Direction S
Rooms
Other Rooms 1
Basement Finished, Full, Walk-Out To Grade
Interior
Interior Features Closet Organizers, Kitchen Island, Open Floorplan, Pantry, Storage, Walk-In Closet(s)
Heating Forced Air
Cooling Central Air
Flooring Carpet, Laminate, Tile
Fireplaces Number 2
Fireplaces Type Basement, Gas, Living Room
Inclusions Shed, swing set
Appliance Dishwasher, Electric Stove, Range Hood, Refrigerator, Washer/Dryer, Window Coverings
Laundry In Basement, Laundry Room
Exterior
Parking Features Double Garage Attached
Garage Spaces 2.0
Garage Description Double Garage Attached
Fence Fenced
Community Features Lake, Park, Playground
Amenities Available Park, Playground
Roof Type Asphalt Shingle
Porch Deck, Front Porch, Patio
Lot Frontage 101.19
Total Parking Spaces 4
Building
Lot Description Back Yard, Front Yard, Irregular Lot, Landscaped, Private
Foundation Poured Concrete
Architectural Style 2 Storey
Level or Stories Two
Structure Type Stone,Vinyl Siding,Wood Frame
Others
Restrictions None Known
Tax ID 95451865
Ownership Private
Virtual Tour https://youriguide.com/6fupa_66_arbour_ridge_park_nw_calgary_ab/
"My job is to find and attract mastery-based agents to the office, protect the culture, and make sure everyone is happy! "







