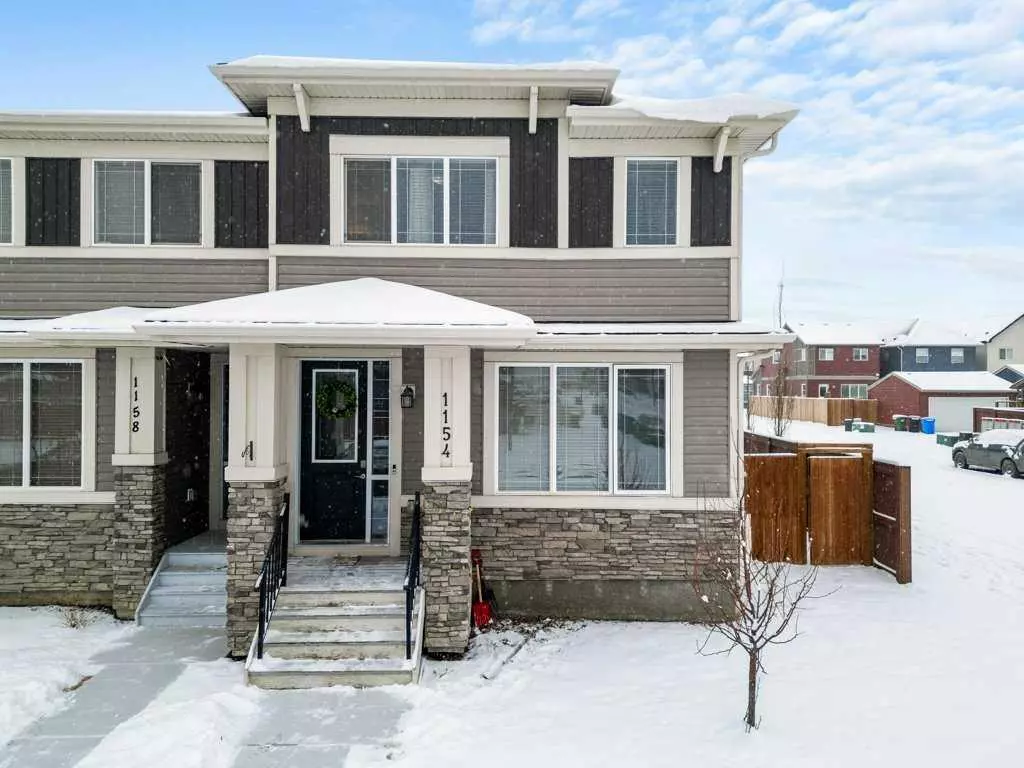4 Beds
4 Baths
1,422 SqFt
4 Beds
4 Baths
1,422 SqFt
Key Details
Property Type Single Family Home
Sub Type Semi Detached (Half Duplex)
Listing Status Active
Purchase Type For Sale
Square Footage 1,422 sqft
Price per Sqft $443
Subdivision Carrington
MLS® Listing ID A2192942
Style 2 Storey,Side by Side
Bedrooms 4
Full Baths 3
Half Baths 1
Originating Board Calgary
Year Built 2019
Annual Tax Amount $3,593
Tax Year 2024
Lot Size 3,379 Sqft
Acres 0.08
Property Sub-Type Semi Detached (Half Duplex)
Property Description
Upstairs, the primary suite provides a private retreat with a 4-piece ensuite and a spacious walk-in closet. Two additional bedrooms, a 4-piece main bath, and a laundry closet add practicality and ease to daily life.
The fully finished basement expands your living space, offering a versatile rec room, a 3-piece bathroom, extra storage, providing flexibility for future use.
Outside, a double detached garage with back alley access. Situated in the family-friendly Carrington community, this home is close to parks, schools, shopping, restaurants, daycares, and grocery stores, with quick access to Stoney Trail for a seamless commute. Don't miss out on this incredible home—book your viewing today and check the 3D tour!
Location
Province AB
County Calgary
Area Cal Zone N
Zoning R-2M
Direction SW
Rooms
Other Rooms 1
Basement Finished, Full
Interior
Interior Features Chandelier, High Ceilings, Kitchen Island, No Animal Home, No Smoking Home, Quartz Counters, Recessed Lighting, Walk-In Closet(s)
Heating Forced Air
Cooling None
Flooring Carpet, Ceramic Tile, Laminate, Linoleum
Fireplaces Number 1
Fireplaces Type Electric
Appliance Dishwasher, Electric Range, Garage Control(s), Microwave Hood Fan, Refrigerator, Washer/Dryer Stacked, Window Coverings
Laundry Upper Level
Exterior
Parking Features Double Garage Detached
Garage Spaces 2.0
Garage Description Double Garage Detached
Fence Fenced
Community Features Playground, Schools Nearby, Shopping Nearby, Sidewalks, Street Lights, Walking/Bike Paths
Amenities Available Clubhouse, Parking, Playground, Visitor Parking
Roof Type Asphalt Shingle
Porch Deck
Lot Frontage 31.59
Exposure SW
Total Parking Spaces 2
Building
Lot Description Corner Lot, Garden, Rectangular Lot, Street Lighting
Foundation Poured Concrete
Architectural Style 2 Storey, Side by Side
Level or Stories Two
Structure Type Vinyl Siding,Wood Frame
Others
Restrictions None Known
Tax ID 95168150
Ownership Private
"My job is to find and attract mastery-based agents to the office, protect the culture, and make sure everyone is happy! "







