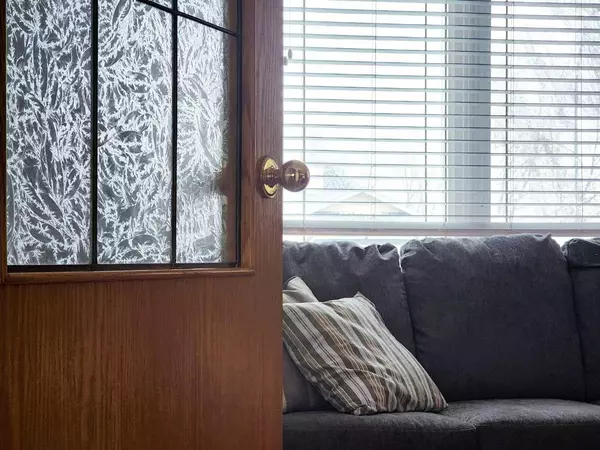5 Beds
3 Baths
1,479 SqFt
5 Beds
3 Baths
1,479 SqFt
Key Details
Property Type Single Family Home
Sub Type Detached
Listing Status Active
Purchase Type For Sale
Square Footage 1,479 sqft
Price per Sqft $398
MLS® Listing ID A2190709
Style Bungalow
Bedrooms 5
Full Baths 3
Originating Board Lethbridge and District
Year Built 2002
Annual Tax Amount $3,678
Tax Year 2024
Lot Size 8,220 Sqft
Acres 0.19
Lot Dimensions Pie Shaped : 25.96 (front width ) x 16 (back width ) x36.62 ( L )
Property Sub-Type Detached
Property Description
The open-concept kitchen is a true highlight, featuring a large island with seating, a generous pantry, and a seamless flow into the dining and living areas. The main floor also includes a convenient laundry room.
The fully finished basement includes a spacious recreation area, ideal for entertaining, with a second gas fireplace enhancing the cozy ambiance. Additionally, you'll find 2 more bedrooms and a massive storage/workshop area, perfect for all your projects and organizational needs. Step outside to the west-facing covered deck, complete with a gas line for BBQs, offering a fantastic space to unwind and enjoy the view.
The oversized double garage is heated, drywalled, and insulated, making it a comfortable and functional space year-round. It's large enough to accommodate a truck and provides ample room for additional storage or work projects. The fully fenced yard includes multiple garden beds, a drip irrigation system, and underground sprinklers, adding to the home's overall appeal.
At just under 1,500 sq. ft., this home is thoughtfully designed with both style and functionality in mind. Additional features include in-floor heating in the basement, central air conditioning, and an ICF basement for excellent insulation, ensuring comfort throughout the year. Don't miss the opportunity to make this stunning property your own!
Location
Province AB
County Willow Creek No. 26, M.d. Of
Zoning R-1
Direction E
Rooms
Other Rooms 1
Basement Finished, Full
Interior
Interior Features Kitchen Island, Open Floorplan, Pantry, See Remarks, Soaking Tub
Heating Forced Air
Cooling Central Air
Flooring Carpet, Laminate, Linoleum
Fireplaces Number 1
Fireplaces Type Basement, Gas, Living Room
Inclusions Dishwasher, fridge, stove, washer, dryer , Air Conditioning, 2 Sheds (location as is), Garage Control & Remote, Fridge in Basement Storage Room, Blinds and window coverings, heater in garage , office desk is included .
Appliance See Remarks
Laundry Laundry Room, Main Level
Exterior
Parking Features Double Garage Attached
Garage Spaces 2.0
Garage Description Double Garage Attached
Fence Fenced
Community Features Golf, Park, Playground, Schools Nearby, Shopping Nearby
Roof Type Asphalt Shingle
Porch Deck
Lot Frontage 85.17
Total Parking Spaces 1
Building
Lot Description Few Trees, Garden, Irregular Lot
Building Description Stucco,Wood Frame, 2 SHEDS ( Location as is )
Foundation ICF Block
Architectural Style Bungalow
Level or Stories One
Structure Type Stucco,Wood Frame
Others
Restrictions None Known
Tax ID 56503183
Ownership Private
Virtual Tour https://unbranded.youriguide.com/20_westlynn_dr_claresholm_ab/
"My job is to find and attract mastery-based agents to the office, protect the culture, and make sure everyone is happy! "







