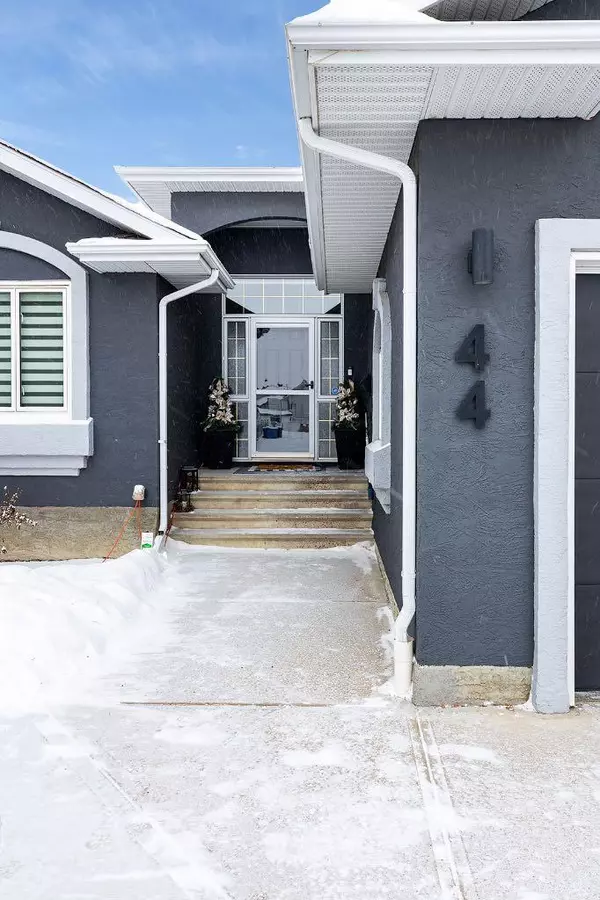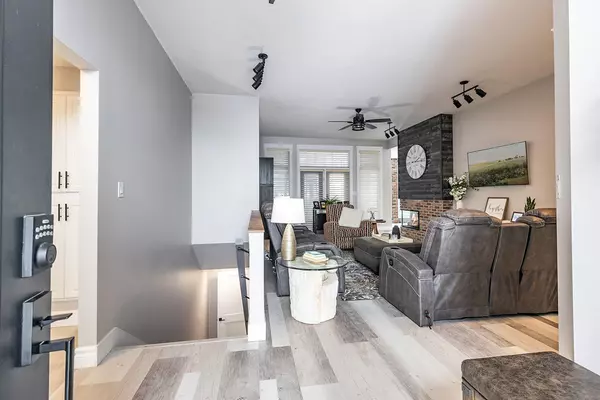4 Beds
3 Baths
1,812 SqFt
4 Beds
3 Baths
1,812 SqFt
Key Details
Property Type Single Family Home
Sub Type Detached
Listing Status Active
Purchase Type For Sale
Square Footage 1,812 sqft
Price per Sqft $386
Subdivision Se Southridge
MLS® Listing ID A2192692
Style Bungalow
Bedrooms 4
Full Baths 3
Originating Board Medicine Hat
Year Built 1994
Annual Tax Amount $4,858
Tax Year 2024
Lot Size 6,962 Sqft
Acres 0.16
Property Sub-Type Detached
Property Description
This beautifully updated 4-bedroom home (2 up, 2 down – one without a closet) offers the perfect blend of style and functionality. With both a double attached and a double detached garage, there's plenty of space for vehicles, storage, or a workshop.
Inside, you'll love the open-concept living area featuring a 3-sided fireplace, granite countertops, and luxury vinyl plank flooring throughout. The bright sunroom with a gas stove provides a cozy retreat year-round.
The fully finished basement is an entertainer's dream, complete with a wet bar, full island, dishwasher, and microwave, plus a huge storage room.
Step outside to your private oasis, where a covered hot tub, outdoor kitchen, and private patio area await. The fully treed and landscaped yard includes underground sprinklers, ensuring effortless maintenance.
This move-in-ready home is a rare find—don't miss out!
Schedule your private viewing today!
Location
Province AB
County Medicine Hat
Zoning R-LD
Direction SW
Rooms
Other Rooms 1
Basement Finished, Full
Interior
Interior Features Bar, Breakfast Bar, Granite Counters, High Ceilings, No Smoking Home, Vinyl Windows
Heating Forced Air
Cooling Central Air
Flooring Carpet, Vinyl
Fireplaces Number 2
Fireplaces Type Gas
Inclusions red bar stools, kitchen table & grey leather chairs, outdoor kitchen & fridge, hot tub, white garage cabinets, tv mounts, RO system, downstairs dishwasher, downstairs microwave drawer
Appliance Central Air Conditioner, Dishwasher, Electric Cooktop, Garage Control(s), Garburator, Microwave, Range Hood, Refrigerator, Window Coverings
Laundry Main Level
Exterior
Parking Features Double Garage Attached, Double Garage Detached
Garage Spaces 4.0
Garage Description Double Garage Attached, Double Garage Detached
Fence Fenced
Community Features Schools Nearby, Shopping Nearby, Sidewalks, Street Lights
Roof Type Asphalt Shingle
Porch Patio
Lot Frontage 59.0
Total Parking Spaces 7
Building
Lot Description Back Lane, Back Yard, City Lot, Landscaped, Lawn, Many Trees, No Neighbours Behind, Treed, Underground Sprinklers
Foundation Poured Concrete
Architectural Style Bungalow
Level or Stories One
Structure Type Concrete,Stucco,Wood Frame
Others
Restrictions Utility Right Of Way
Tax ID 91451451
Ownership Private
"My job is to find and attract mastery-based agents to the office, protect the culture, and make sure everyone is happy! "







