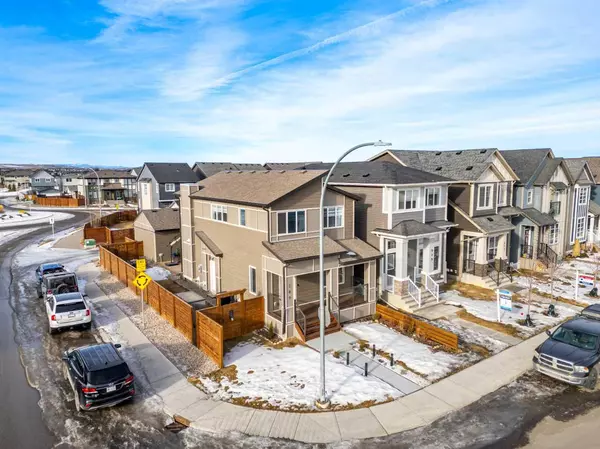3 Beds
3 Baths
1,594 SqFt
3 Beds
3 Baths
1,594 SqFt
Key Details
Property Type Single Family Home
Sub Type Detached
Listing Status Active
Purchase Type For Sale
Square Footage 1,594 sqft
Price per Sqft $423
Subdivision Walden
MLS® Listing ID A2187907
Style 2 Storey
Bedrooms 3
Full Baths 2
Half Baths 1
Originating Board Calgary
Year Built 2021
Annual Tax Amount $3,865
Tax Year 2024
Lot Size 3,412 Sqft
Acres 0.08
Property Sub-Type Detached
Property Description
The living room features a large window that allows an abundance of natural light to fill the space, making the home feel bright and airy. Adjacent to the living area, the dining space is highlighted by a stylish light fixture, adding a touch of charm. At the heart of the home, the beautifully designed kitchen is equipped with stainless steel appliances, a functional kitchen island, and sleek quartz countertops. The ample counter space and modern white cabinetry provide both style and practicality, enhancing the home's contemporary aesthetic.
Step outside to your backyard retreat, where an oversized deck awaits—perfect for hosting family gatherings, barbecues, or simply enjoying the sunshine. The double detached INSULATED garage offers convenience and additional storage. Completing the main floor is a well-appointed 2-piece bathroom.
Upstairs, plush carpet flooring leads you to three versatile bedrooms, ideal for a home office, children's rooms, or a guest space. A 4-piece bathroom with quartz countertops serves the secondary bedrooms. The primary suite offers a true retreat, featuring a large window overlooking the backyard with a beautiful MOUNTAIN VIEW, a walk-in closet, and a luxurious 5-piece ensuite. This spa-like bathroom includes luxury vinyl flooring, a double vanity with quartz countertops, and a built-in tub, perfect for unwinding.
The partially unfinished basement presents endless possibilities, whether you envision a recreation room, home gym, additional bedrooms, or a customized space to suit your needs.
Located in the beautiful community of Walden, this home is just moments away from shopping centers, restaurants, and essential amenities. With quick access to Macleod Trail, commuting is effortless. Schools, including a designated high school, are conveniently close by.
Don't miss your opportunity to own this incredible home in Walden. Schedule your showing through ShowingTime today!
Location
Province AB
County Calgary
Area Cal Zone S
Zoning R-G
Direction SE
Rooms
Other Rooms 1
Basement Separate/Exterior Entry, Full, Partially Finished
Interior
Interior Features Quartz Counters
Heating Forced Air
Cooling Central Air
Flooring Carpet, Vinyl Plank
Inclusions Gemstone Lighting
Appliance Dishwasher, Dryer, Electric Stove, Humidifier, Microwave Hood Fan, Refrigerator, Washer, Water Softener
Laundry Laundry Room, Upper Level
Exterior
Parking Features Double Garage Detached
Garage Spaces 2.0
Garage Description Double Garage Detached
Fence Fenced
Community Features Park, Playground, Schools Nearby, Shopping Nearby, Sidewalks, Street Lights, Walking/Bike Paths
Roof Type Asphalt Shingle
Porch Deck
Lot Frontage 17.68
Total Parking Spaces 2
Building
Lot Description Back Yard
Foundation Poured Concrete
Architectural Style 2 Storey
Level or Stories Two
Structure Type Composite Siding
Others
Restrictions Non-Smoking Building,None Known
Tax ID 95445475
Ownership Private
Virtual Tour https://unbranded.youriguide.com/209_walcrest_way_se_calgary_ab/
"My job is to find and attract mastery-based agents to the office, protect the culture, and make sure everyone is happy! "







