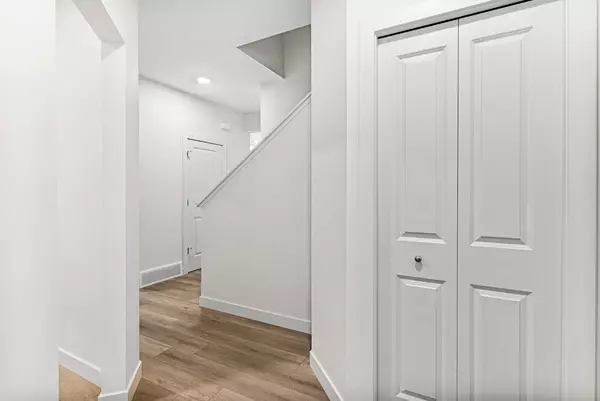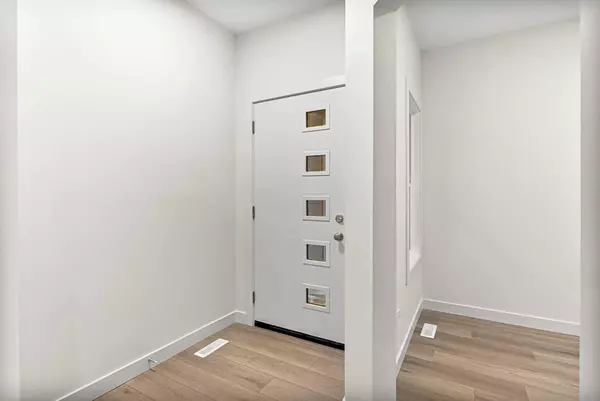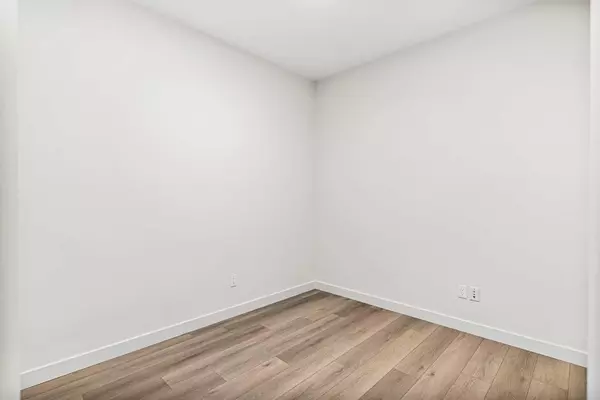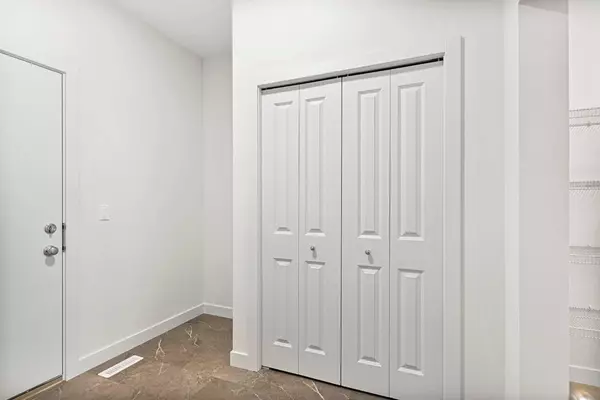3 Beds
3 Baths
2,069 SqFt
3 Beds
3 Baths
2,069 SqFt
OPEN HOUSE
Sun Feb 23, 12:30pm - 3:00pm
Key Details
Property Type Single Family Home
Sub Type Detached
Listing Status Active
Purchase Type For Sale
Square Footage 2,069 sqft
Price per Sqft $360
Subdivision Belvedere
MLS® Listing ID A2181151
Style 2 Storey
Bedrooms 3
Full Baths 2
Half Baths 1
Condo Fees $82
Originating Board Calgary
Year Built 2024
Annual Tax Amount $972
Tax Year 2024
Lot Size 3,229 Sqft
Acres 0.07
Property Sub-Type Detached
Property Description
The contemporary kitchen is a chef's delight, boasting sleek dark cabinetry, quartz countertops, stainless steel appliances, a large island with a modern sink, and a convenient walk-in pantry. The open-concept layout flows effortlessly into the bright dining and living areas, ideal for entertaining guests or enjoying cozy family nights.
Upstairs, the primary suite is a true retreat with large windows offering natural light, a walk-in closet, and a spa-inspired ensuite. The additional bedrooms are generously sized, perfect for children, guests, or a home office.
The exterior showcases modern curb appeal with a double attached garage and a well-maintained driveway. Located in a vibrant neighborhood, this home offers easy access to schools, parks, shopping, and public transit, making it perfect for families and professionals alike.
Don't miss your chance to own this exquisite property in one of Calgary's most desirable areas!
Location
Province AB
County Calgary
Area Cal Zone E
Zoning R-2M
Direction S
Rooms
Other Rooms 1
Basement Full, Unfinished
Interior
Interior Features Double Vanity, Kitchen Island, Quartz Counters
Heating Forced Air, Natural Gas
Cooling None
Flooring Carpet, Tile, Vinyl Plank
Fireplaces Number 1
Fireplaces Type Electric, Tile
Appliance Dishwasher, Electric Stove, Garage Control(s), Microwave, Refrigerator, Washer/Dryer, Window Coverings
Laundry Upper Level
Exterior
Parking Features Double Garage Attached
Garage Spaces 2.0
Garage Description Double Garage Attached
Fence Fenced
Community Features Other, Park, Playground, Shopping Nearby, Sidewalks, Street Lights, Walking/Bike Paths
Amenities Available Laundry, Other
Roof Type Asphalt Shingle
Porch Front Porch
Lot Frontage 29.27
Exposure S
Total Parking Spaces 4
Building
Lot Description Rectangular Lot
Foundation Poured Concrete
Architectural Style 2 Storey
Level or Stories Two
Structure Type Stone,Vinyl Siding,Wood Frame
New Construction Yes
Others
HOA Fee Include Common Area Maintenance,Professional Management,See Remarks,Snow Removal
Restrictions Architectural Guidelines,Board Approval,Condo/Strata Approval,Pet Restrictions or Board approval Required,Pets Allowed,Short Term Rentals Allowed
Tax ID 95423657
Ownership Private
Pets Allowed Yes
"My job is to find and attract mastery-based agents to the office, protect the culture, and make sure everyone is happy! "







