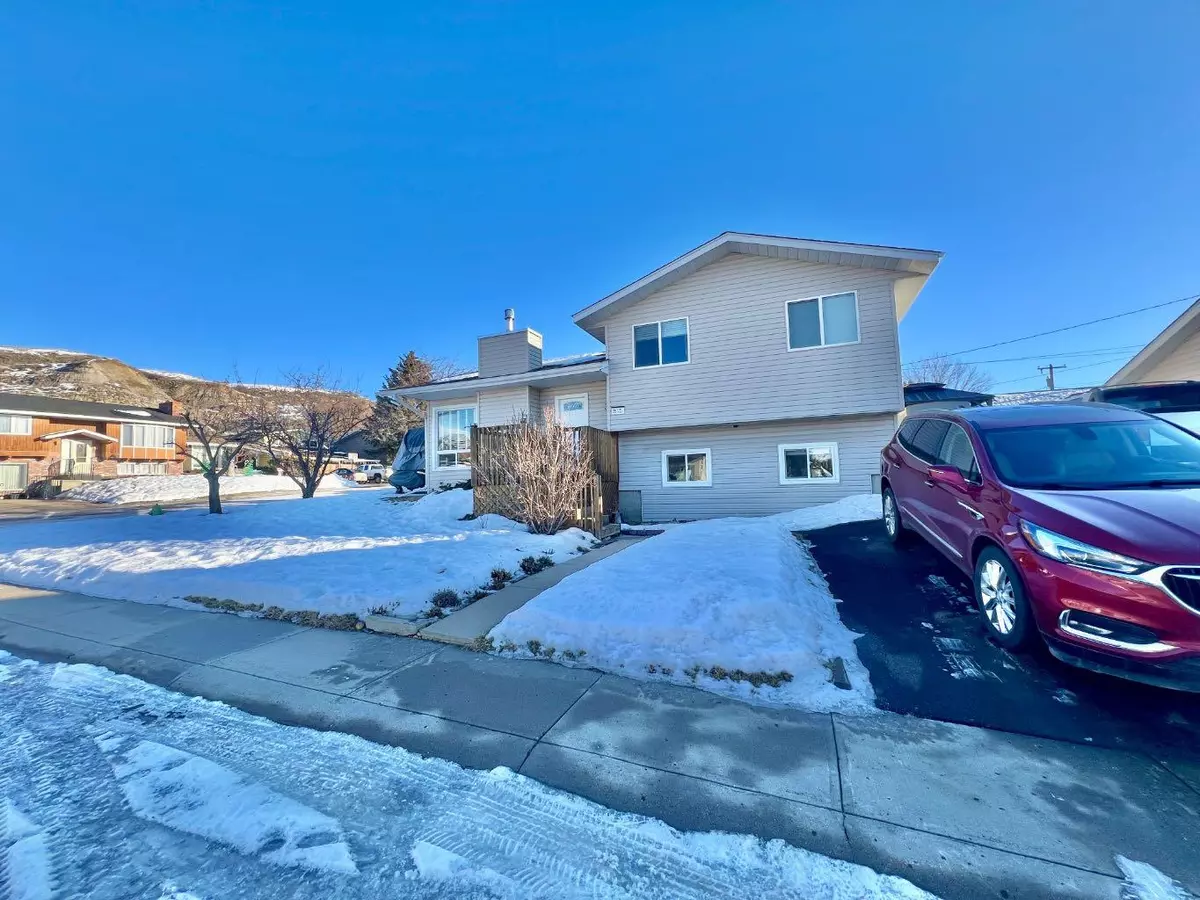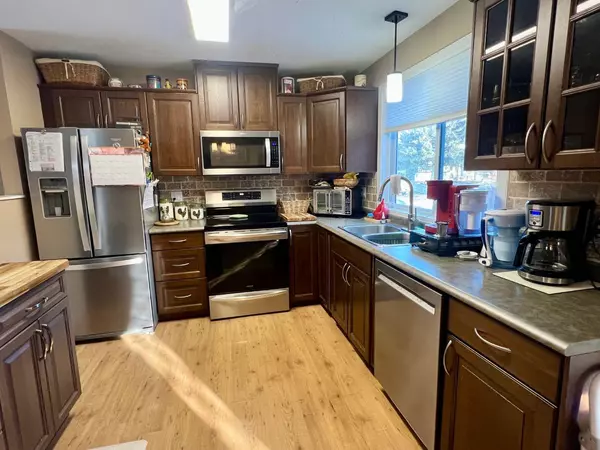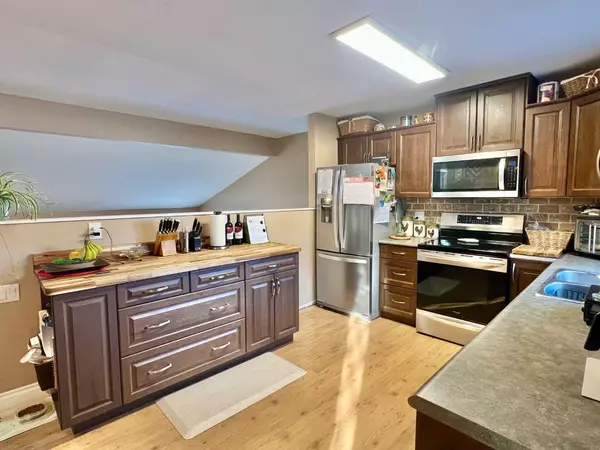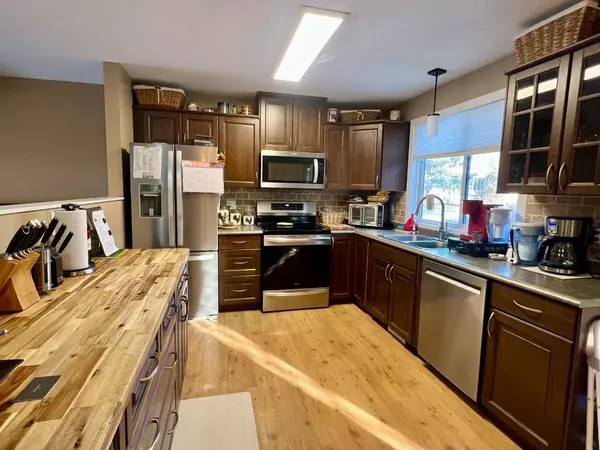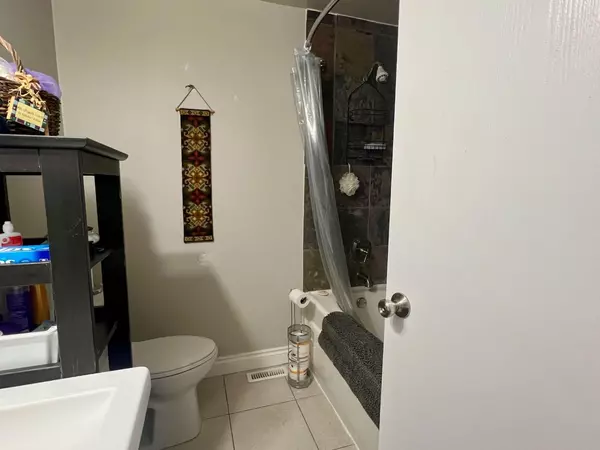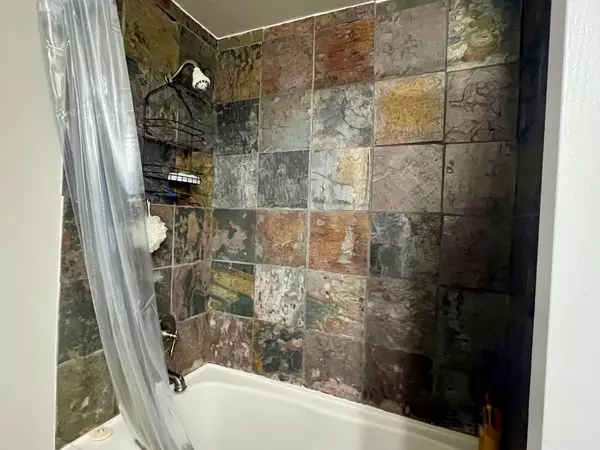4 Beds
2 Baths
1,160 SqFt
4 Beds
2 Baths
1,160 SqFt
Key Details
Property Type Single Family Home
Sub Type Detached
Listing Status Active
Purchase Type For Sale
Square Footage 1,160 sqft
Price per Sqft $344
Subdivision Midland
MLS® Listing ID A2186993
Style 3 Level Split
Bedrooms 4
Full Baths 2
Originating Board South Central
Year Built 1978
Annual Tax Amount $3,455
Tax Year 2024
Lot Size 7,200 Sqft
Acres 0.17
Property Description
Discover the perfect family home in the sought-after Midland area! This fully developed property offers an inviting open-concept layout with a stunning country kitchen featuring stainless steel appliances. The cozy family room with vaulted ceilings is the perfect retreat with a new gas fireplace, while the high-efficiency furnace and central air conditioning ensure year-round comfort.
Some of the other amazing features need meantioning are large garage, nice laundry area with sink, loads of storage space and a screened-in deck for relaxing evenings. Step outside to the beautifully landscaped, low-maintenance yard, fully fenced for privacy, and enjoy the convenience of a vinyl garden shed (12 x 20) and a 20 x 20 deck with a metal gazebo.
The brand-new double garage is a standout feature with 10.5-foot ceilings, a 16 x 8 automatic door, LED lighting, a gas heater, and a fully finished, insulated, and painted interior. There's also ample paved off-street parking for added convenience.
Situated on a generous 60 x 120 lot in a popular neighborhood, this home combines charm, functionality, and space—making it ideal for your family!
Don't miss your chance to see this beautiful property—schedule your viewing today!
Location
Province AB
County Drumheller
Zoning ND
Direction W
Rooms
Other Rooms 1
Basement Finished, Full
Interior
Interior Features Closet Organizers
Heating Forced Air
Cooling Central Air
Flooring Carpet, Laminate
Fireplaces Number 1
Fireplaces Type Wood Burning
Inclusions Fireplace remote, 2nd fridge, water softener system. Metal shelving in garage, gazebo, garden shed.
Appliance Dishwasher, Dryer, Freezer, Microwave Hood Fan, Refrigerator, Stove(s), Washer
Laundry Lower Level
Exterior
Parking Features Double Garage Detached
Garage Spaces 2.0
Garage Description Double Garage Detached
Fence Partial
Community Features Shopping Nearby, Sidewalks, Street Lights
Roof Type Asphalt Shingle
Porch Deck, Rear Porch
Lot Frontage 120.0
Total Parking Spaces 2
Building
Lot Description Corner Lot
Foundation Poured Concrete
Architectural Style 3 Level Split
Level or Stories 3 Level Split
Structure Type Vinyl Siding
Others
Restrictions None Known
Tax ID 91169592
Ownership Private
"My job is to find and attract mastery-based agents to the office, protect the culture, and make sure everyone is happy! "


