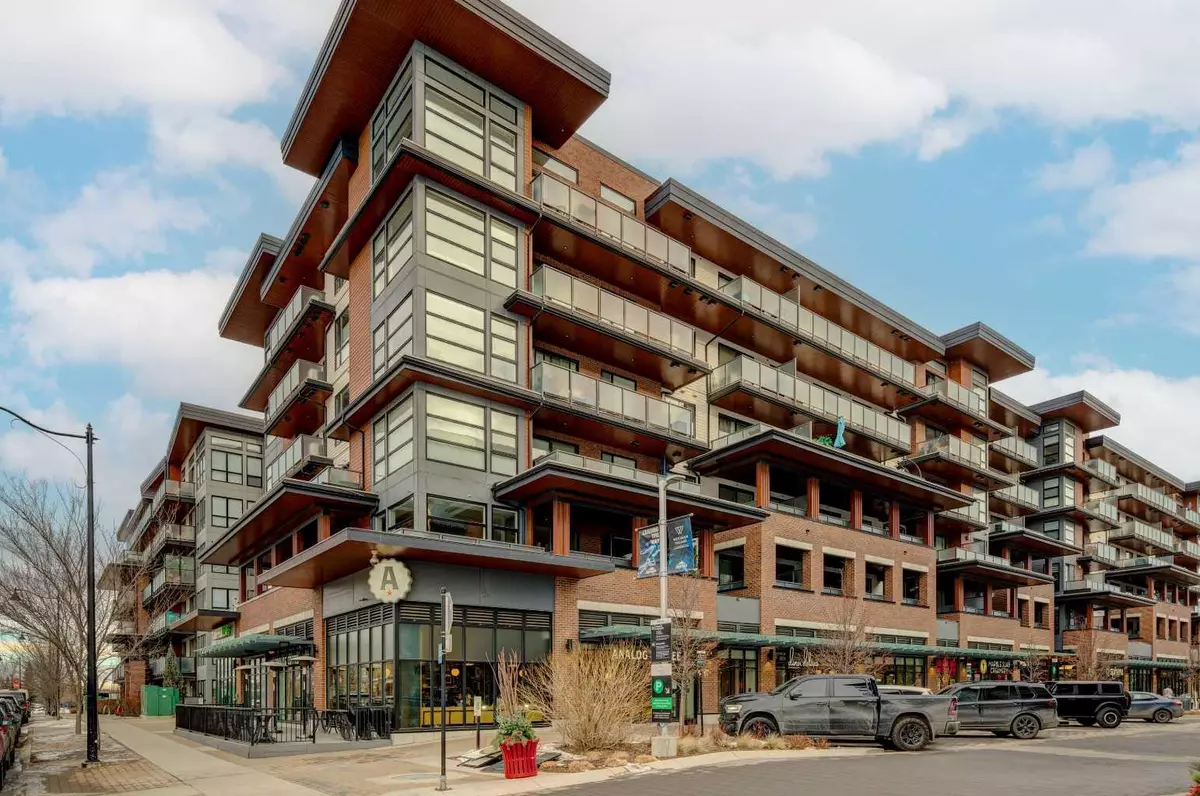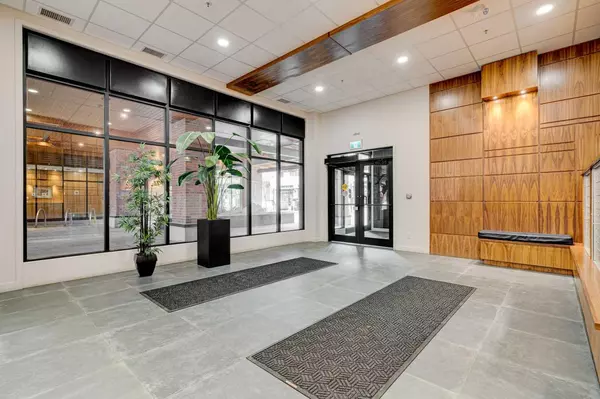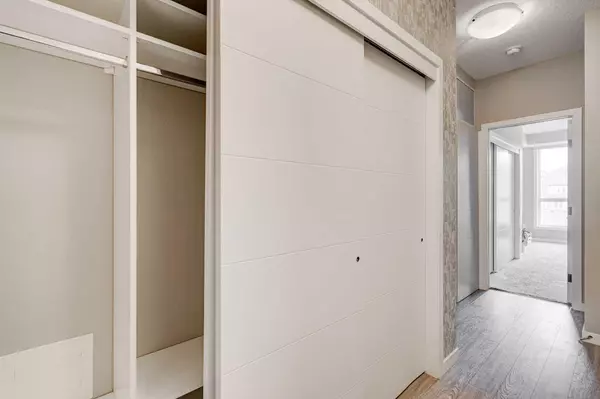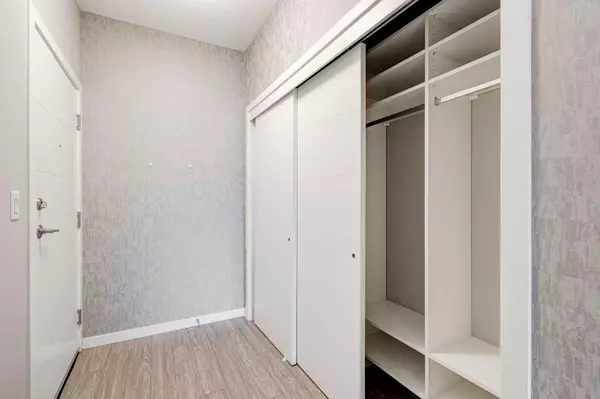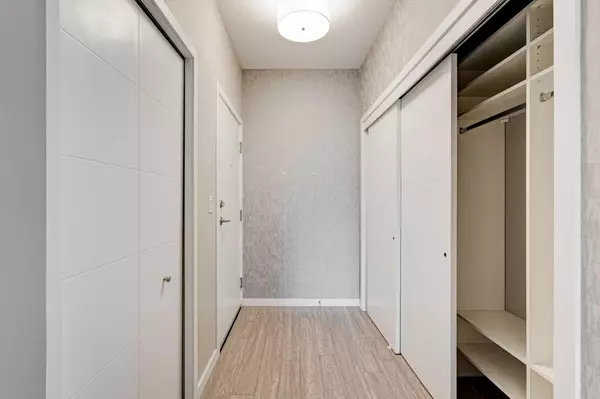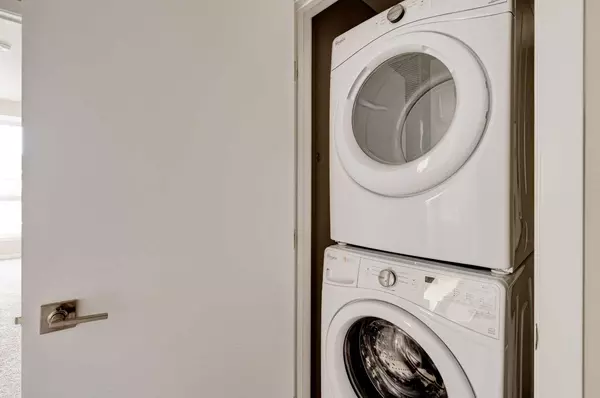2 Beds
2 Baths
1,063 SqFt
2 Beds
2 Baths
1,063 SqFt
Key Details
Property Type Condo
Sub Type Apartment
Listing Status Active
Purchase Type For Sale
Square Footage 1,063 sqft
Price per Sqft $733
Subdivision Mahogany
MLS® Listing ID A2187053
Style Apartment
Bedrooms 2
Full Baths 2
Condo Fees $963/mo
HOA Fees $436/ann
HOA Y/N 1
Originating Board Calgary
Year Built 2018
Annual Tax Amount $3,583
Tax Year 2024
Property Description
With large windows framing the panoramic south-western sky, the interior is bathed in natural light, highlighting high-end finishes such as quartz countertops, stainless steel appliances, custom closets, and upgraded fixtures throughout. The unit features 9-foot ceilings, custom window coverings, and designer wallpaper, enhancing its modern, sophisticated appeal.
Convenience is key with 2 titled parking stalls located just outside the elevator doors. The amenities at Westman Village are second to none, offering a 40,000 sq ft amenity center complete with a pool, fitness center, movie theater, and more. Residents enjoy 24/7 security and concierge services, as well as the building's eco-friendly features, including solar panels, triple-pane windows, and high-efficiency heating and cooling.
Live the best of both worlds—city convenience combined with resort-style living. Schedule your private viewing today!
Location
Province AB
County Calgary
Area Cal Zone Se
Zoning DC
Direction SW
Rooms
Other Rooms 1
Interior
Interior Features Built-in Features, Closet Organizers, High Ceilings, Kitchen Island
Heating Forced Air, Natural Gas
Cooling Central Air
Flooring Carpet, Ceramic Tile, Vinyl
Appliance Built-In Oven, Dishwasher, Electric Cooktop, Microwave, Range Hood, Refrigerator, Washer/Dryer Stacked, Window Coverings
Laundry In Unit
Exterior
Parking Features Parkade, Underground
Garage Spaces 2.0
Garage Description Parkade, Underground
Community Features Clubhouse, Fishing, Lake, Park, Playground, Schools Nearby, Shopping Nearby, Sidewalks, Street Lights, Tennis Court(s), Walking/Bike Paths
Amenities Available Beach Access, Car Wash, Community Gardens, Elevator(s), Fitness Center, Game Court Interior, Indoor Pool, Park, Party Room, Picnic Area, Playground, Pool, Recreation Facilities, Sauna, Secured Parking, Spa/Hot Tub, Visitor Parking
Porch Balcony(s)
Exposure W
Total Parking Spaces 2
Building
Story 6
Architectural Style Apartment
Level or Stories Single Level Unit
Structure Type Brick,Composite Siding,Concrete
Others
HOA Fee Include Amenities of HOA/Condo,Common Area Maintenance,Heat,Insurance,Maintenance Grounds,Reserve Fund Contributions,Security,Sewer,Trash,Water
Restrictions Pets Allowed
Tax ID 94942412
Ownership Private
Pets Allowed Cats OK, Dogs OK, Yes
"My job is to find and attract mastery-based agents to the office, protect the culture, and make sure everyone is happy! "


