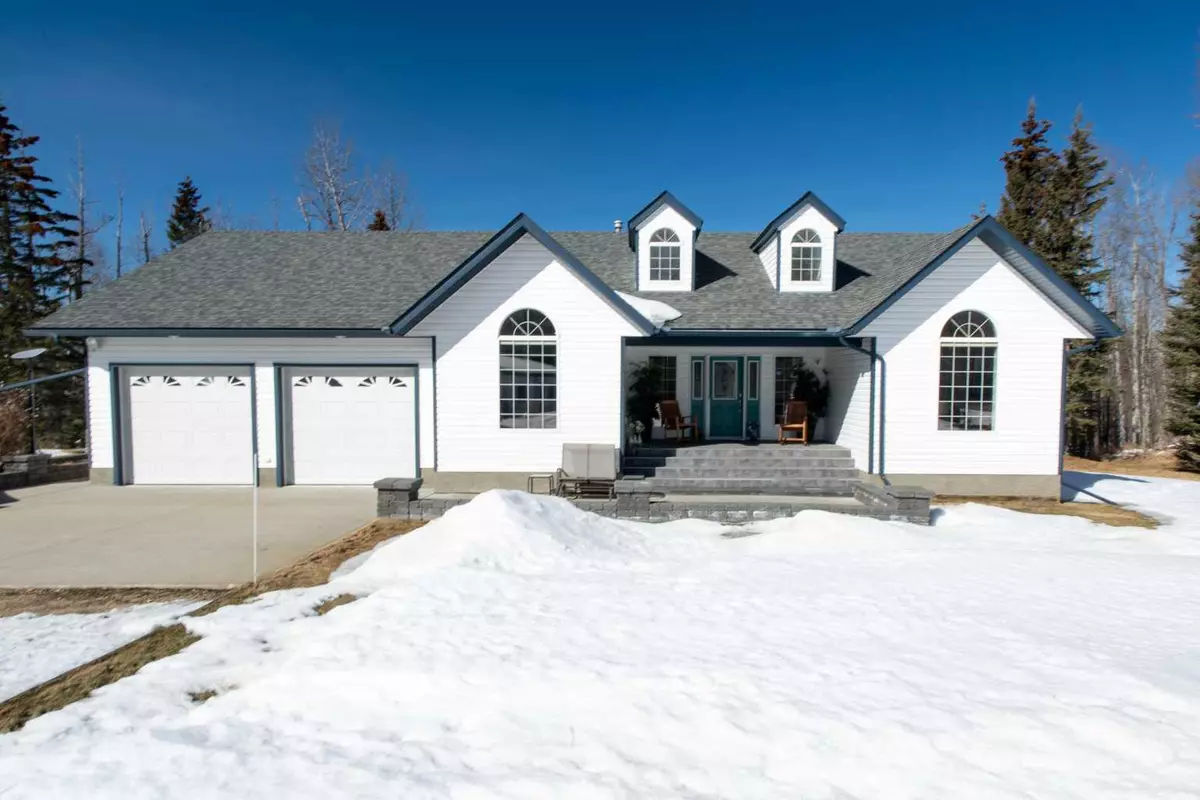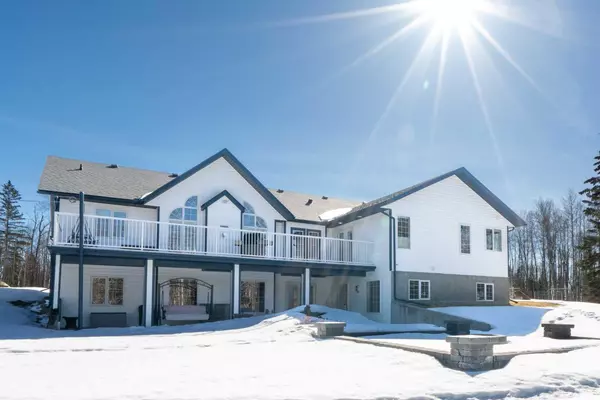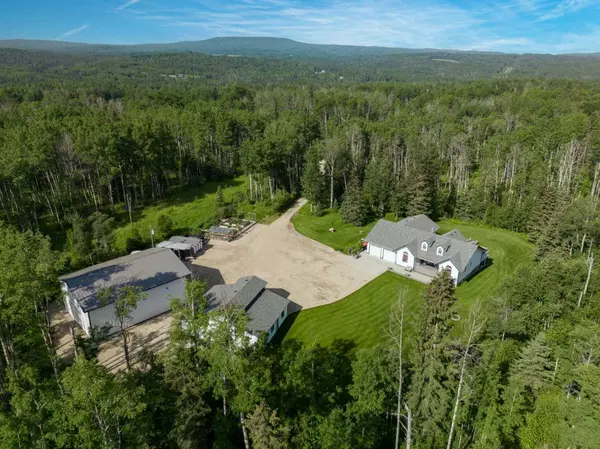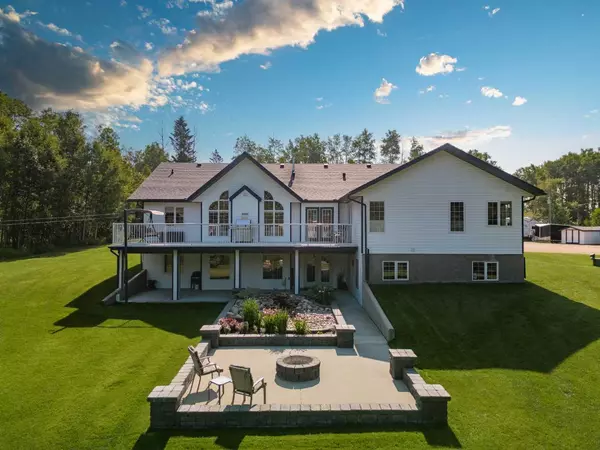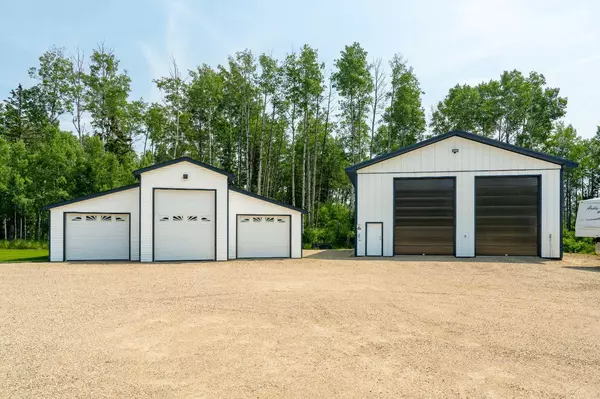5 Beds
3 Baths
2,034 SqFt
5 Beds
3 Baths
2,034 SqFt
Key Details
Property Type Single Family Home
Sub Type Detached
Listing Status Active
Purchase Type For Sale
Square Footage 2,034 sqft
Price per Sqft $484
MLS® Listing ID A2187971
Style Acreage with Residence,Bungalow
Bedrooms 5
Full Baths 3
Originating Board Alberta West Realtors Association
Year Built 2003
Annual Tax Amount $4,817
Tax Year 2024
Lot Size 7.120 Acres
Acres 7.12
Property Description
For those in need of exceptional garage and shop spaces, the property boasts a double attached heated garage, a triple detached 42x32 heated garage with a 3-piece bathroom, and an expansive 40x50 heated shop with 16-foot doors. The shop features amazing interior finishing, a 2-ton crane, 50 Amp RV outlets, a mezzanine, and a compressed air system. Additionally, the property includes a fenced garden with raised beds and an 8x16 greenhouse set up with power and water. Equipped with an electrical transfer switch and standby generator, this property ensures you are never without power. Every detail of this property has been meticulously maintained, making it a must-see for anyone seeking a luxurious home with exceptional garage and shop spaces. Embrace a life of comfort and convenience, surrounded by nature's beauty.
Location
Province AB
County Woodlands County
Zoning Country Residential
Direction E
Rooms
Other Rooms 1
Basement Separate/Exterior Entry, Finished, Full, Walk-Out To Grade
Interior
Interior Features Ceiling Fan(s), Central Vacuum, Closet Organizers, Granite Counters, High Ceilings, Storage, Vaulted Ceiling(s), Vinyl Windows, Walk-In Closet(s), Wet Bar
Heating Boiler, In Floor, Forced Air, Natural Gas
Cooling None
Flooring Carpet, Hardwood, Tile
Fireplaces Number 1
Fireplaces Type Gas
Inclusions NA
Appliance Dishwasher, Garage Control(s), Refrigerator, Stove(s), Washer/Dryer
Laundry Laundry Room, Main Level, Multiple Locations, See Remarks
Exterior
Parking Features Double Garage Attached, Gravel Driveway, Parking Pad, RV Access/Parking, RV Garage, Triple Garage Detached
Garage Spaces 7.0
Garage Description Double Garage Attached, Gravel Driveway, Parking Pad, RV Access/Parking, RV Garage, Triple Garage Detached
Fence None
Community Features Airport/Runway, Golf, Pool
Roof Type Shingle
Accessibility Accessible Bedroom, Accessible Doors, Accessible Entrance, Accessible Full Bath, Accessible Hallway(s), Accessible Washer/Dryer, Bathroom Grab Bars, Customized Wheelchair Accessible, Exterior Wheelchair Lift, Grip-Accessible Features, Stair Lift
Porch Deck
Total Parking Spaces 10
Building
Lot Description Low Maintenance Landscape, Landscaped, Many Trees, Private
Building Description Vinyl Siding,Wood Frame, Detached triple Garage 36x42 and workshop 40x50
Foundation Wood
Sewer Engineered Septic
Water Well
Architectural Style Acreage with Residence, Bungalow
Level or Stories One
Structure Type Vinyl Siding,Wood Frame
Others
Restrictions None Known
Tax ID 57789910
Ownership Private
"My job is to find and attract mastery-based agents to the office, protect the culture, and make sure everyone is happy! "


