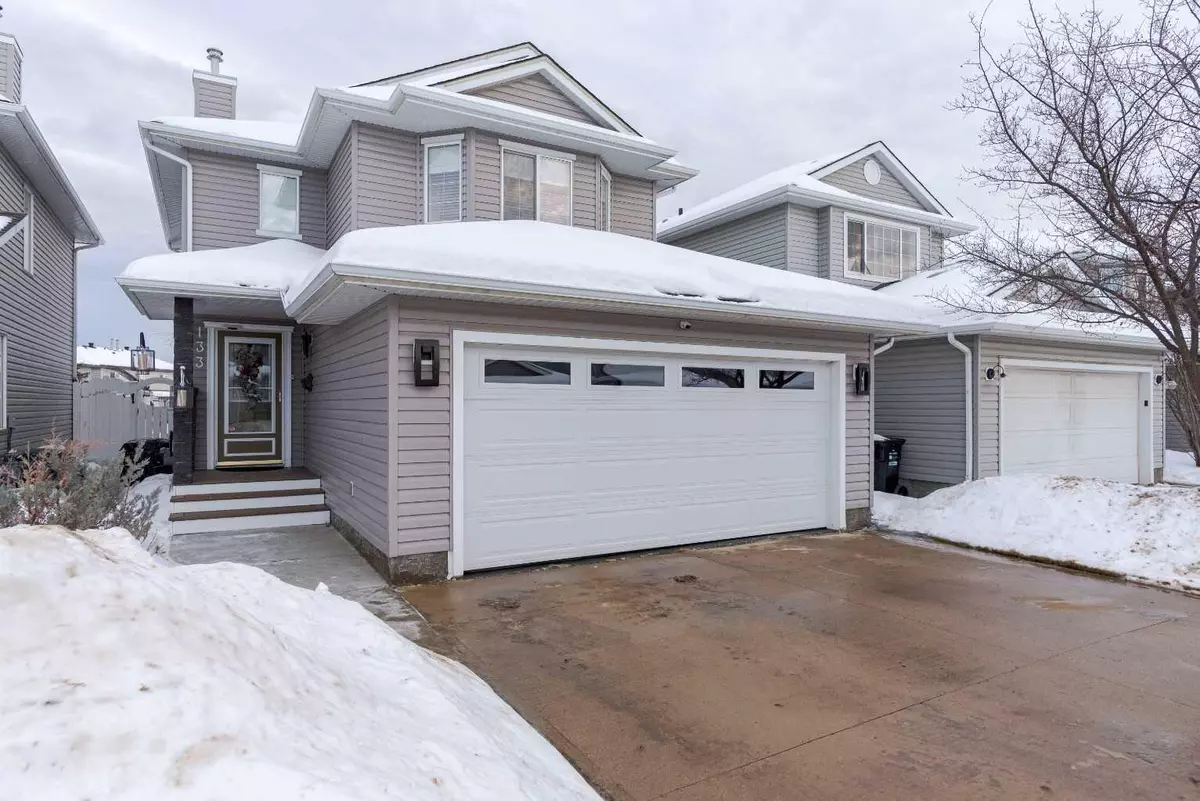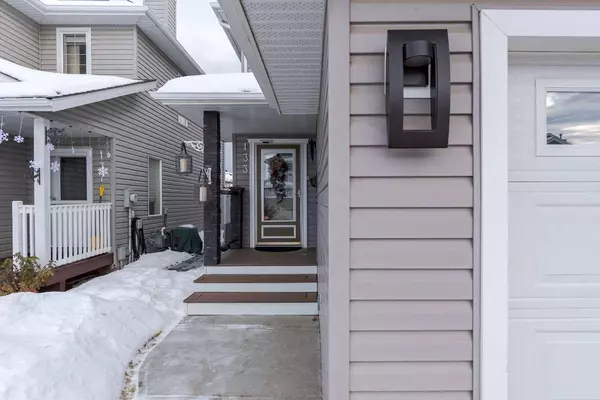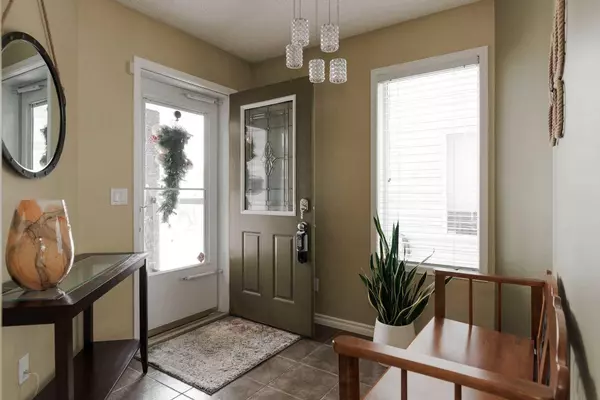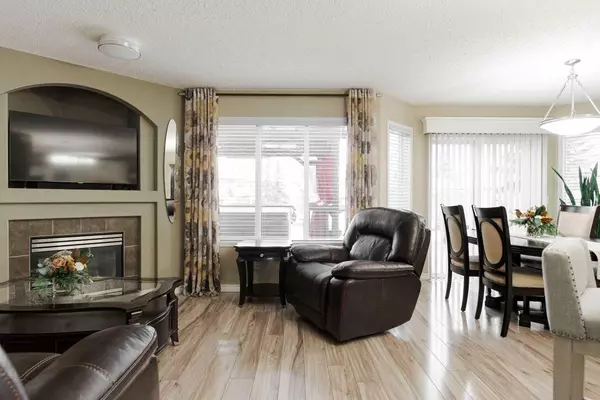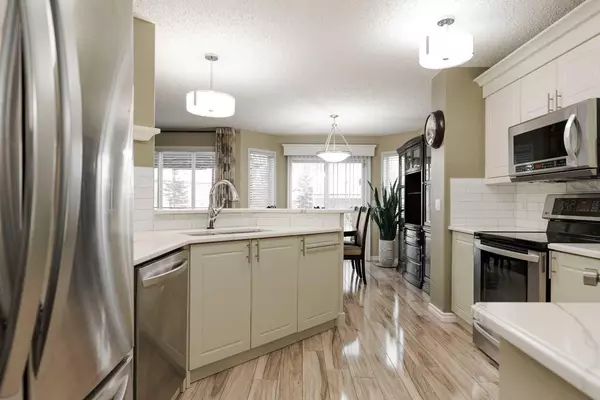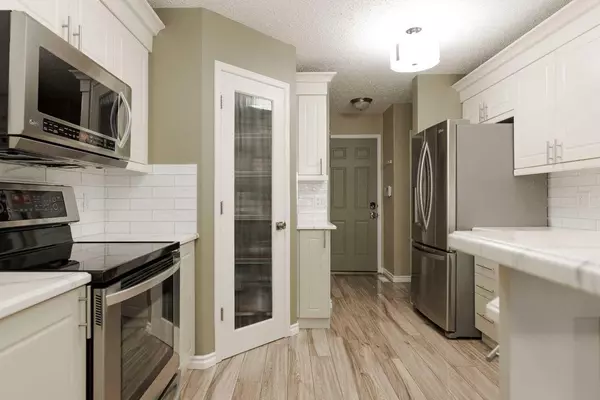3 Beds
4 Baths
1,437 SqFt
3 Beds
4 Baths
1,437 SqFt
OPEN HOUSE
Sun Jan 19, 11:00am - 1:00pm
Key Details
Property Type Single Family Home
Sub Type Detached
Listing Status Active
Purchase Type For Sale
Square Footage 1,437 sqft
Price per Sqft $313
Subdivision Timberlea
MLS® Listing ID A2187512
Style 2 Storey
Bedrooms 3
Full Baths 3
Half Baths 1
Condo Fees $191
Originating Board Fort McMurray
Year Built 2004
Annual Tax Amount $1,900
Tax Year 2024
Lot Size 3,402 Sqft
Acres 0.08
Property Description
Location
Province AB
County Wood Buffalo
Area Fm Nw
Zoning R1P
Direction W
Rooms
Other Rooms 1
Basement Finished, Full
Interior
Interior Features Built-in Features, Central Vacuum, Closet Organizers, No Animal Home, No Smoking Home, Sump Pump(s), Walk-In Closet(s)
Heating Fireplace(s), Forced Air, Natural Gas
Cooling Central Air
Flooring Carpet, Laminate
Fireplaces Number 2
Fireplaces Type Basement, Electric, Gas, Living Room, Mantle
Inclusions Fridge, stove, OTR microwave, Dishwasher, washer & dryer. All window blinds, curtain rods, and curtains. AC unit, central vac and attachments, security system hardware (no contract). Living room mirror above couch & mirrors beside fireplace, kitchen counter stools. Basement: 80“ tv, mount, surround sound speakers & equipment, Napoleon fireplace in basement. Garage: heater, garage door opener & remote, fridge, metal tool cabinets, tv, mount, receiver and shelf. Shed & hot tub in back yard, permanent Helilighting on exterior.
Appliance Central Air Conditioner, Dishwasher, Dryer, Garage Control(s), Microwave, Refrigerator, Stove(s), Washer
Laundry In Bathroom, Lower Level
Exterior
Parking Features Additional Parking, Concrete Driveway, Double Garage Attached, Driveway, Front Drive, Garage Door Opener, Garage Faces Front, Heated Garage, Off Street
Garage Spaces 2.0
Garage Description Additional Parking, Concrete Driveway, Double Garage Attached, Driveway, Front Drive, Garage Door Opener, Garage Faces Front, Heated Garage, Off Street
Fence Fenced
Community Features Playground, Schools Nearby, Shopping Nearby, Sidewalks, Street Lights
Amenities Available Parking, Snow Removal, Visitor Parking
Roof Type Asphalt Shingle
Porch Deck, Front Porch, Pergola
Lot Frontage 33.43
Exposure W
Total Parking Spaces 4
Building
Lot Description Back Yard, Backs on to Park/Green Space, Fruit Trees/Shrub(s), Lawn, Garden, Landscaped
Foundation Poured Concrete
Architectural Style 2 Storey
Level or Stories Two
Structure Type Concrete,Mixed,Vinyl Siding,Wood Frame
Others
HOA Fee Include Common Area Maintenance,Maintenance Grounds,Parking,Professional Management,Reserve Fund Contributions,Sewer,Snow Removal
Restrictions None Known
Tax ID 91991125
Ownership Other
Pets Allowed Yes
"My job is to find and attract mastery-based agents to the office, protect the culture, and make sure everyone is happy! "


