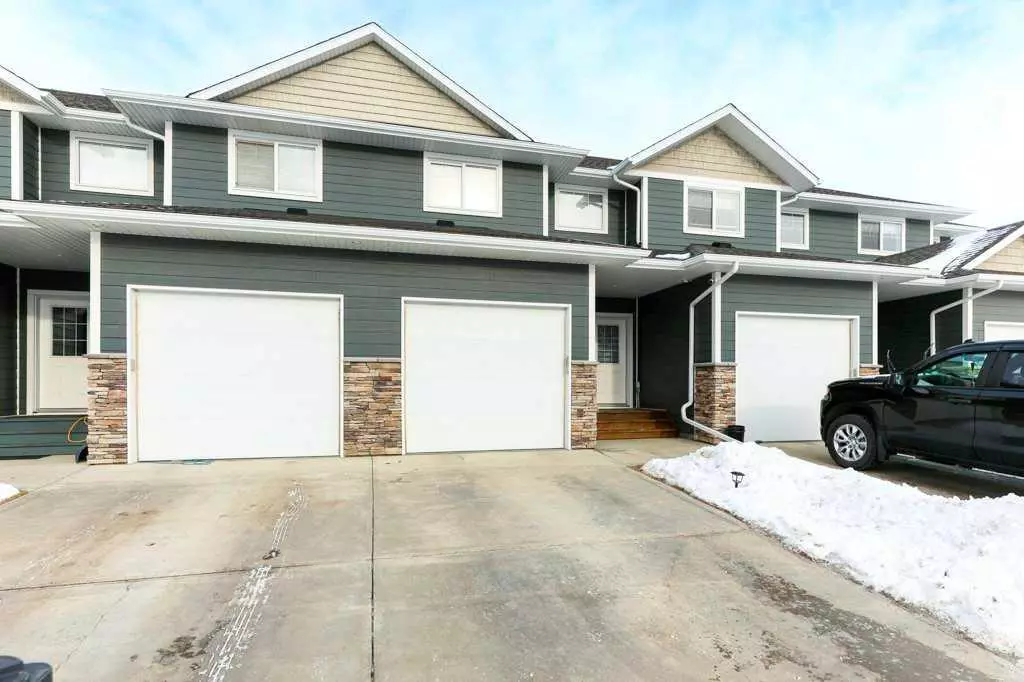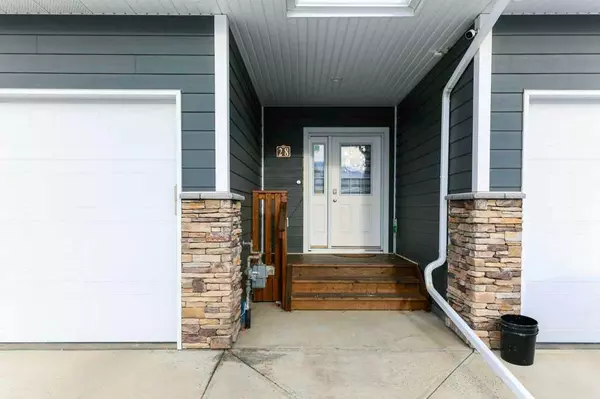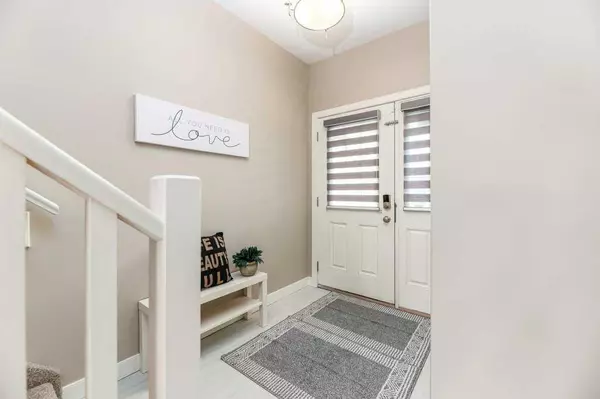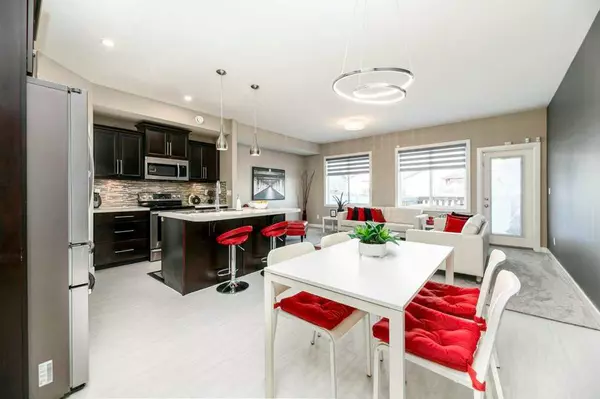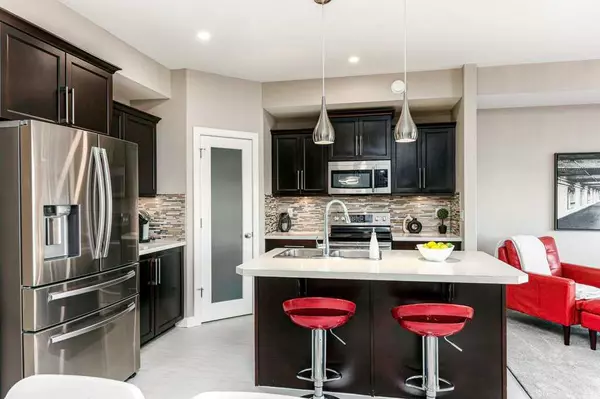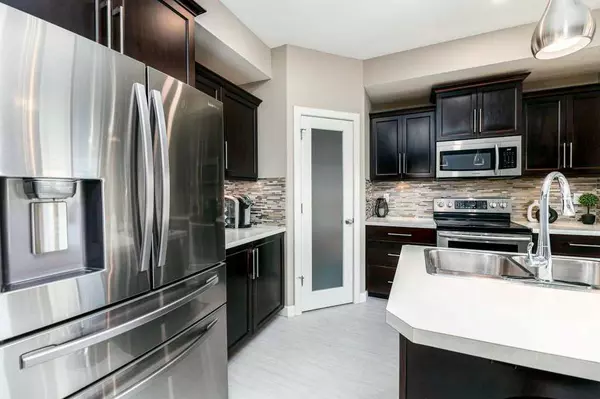3 Beds
3 Baths
1,420 SqFt
3 Beds
3 Baths
1,420 SqFt
Key Details
Property Type Townhouse
Sub Type Row/Townhouse
Listing Status Active
Purchase Type For Sale
Square Footage 1,420 sqft
Price per Sqft $281
Subdivision Timberstone
MLS® Listing ID A2187688
Style 2 Storey
Bedrooms 3
Full Baths 2
Half Baths 1
Originating Board Central Alberta
Year Built 2014
Annual Tax Amount $3,075
Tax Year 2024
Lot Size 2,038 Sqft
Acres 0.05
Lot Dimensions 20 x 104
Property Description
Inside, this beautifully designed home you will be impressed by 9' ceilings, an open concept living area, complete with a feature wall and pot lighting. Upstairs, offers generously sized bedrooms, including a primary suite that easily accommodates a king-size bed and features a 4-piece ensuite and a walk-in closet. The upper level also includes laundry and another full bathroom.
Outside, the property you will find front and rear decks, alley access, full landscaping and a vinyl-fenced backyard - perfect for relaxing or entertaining. This home is move-in ready and provides modern comfort in a quiet cul-de-sac. Located in desirable Timberstone, ideally situated within walking distance to numerous parks, schools, library, fitness center, shopping, restaurants with easy access to golfing, skiing and highways.
Location
Province AB
County Red Deer
Zoning R3
Direction S
Rooms
Other Rooms 1
Basement Full, Unfinished
Interior
Interior Features Kitchen Island, No Animal Home, No Smoking Home, Open Floorplan, Pantry, Recessed Lighting, Vinyl Windows, Walk-In Closet(s)
Heating Forced Air, Natural Gas
Cooling None
Flooring Carpet, Vinyl Plank
Appliance Dishwasher, Garage Control(s), Microwave, Refrigerator, Stove(s), Washer/Dryer Stacked, Window Coverings
Laundry Upper Level
Exterior
Parking Features Concrete Driveway, Single Garage Attached
Garage Spaces 1.0
Garage Description Concrete Driveway, Single Garage Attached
Fence Fenced
Community Features Golf, Park, Playground, Schools Nearby, Shopping Nearby, Sidewalks, Street Lights
Roof Type Asphalt
Porch Deck, Front Porch
Lot Frontage 20.0
Total Parking Spaces 2
Building
Lot Description Back Lane, Back Yard, Cul-De-Sac, Interior Lot, Landscaped, Rectangular Lot
Foundation Poured Concrete
Architectural Style 2 Storey
Level or Stories Two
Structure Type Stone,Vinyl Siding
Others
Restrictions None Known
Tax ID 91675367
Ownership Private
"My job is to find and attract mastery-based agents to the office, protect the culture, and make sure everyone is happy! "


