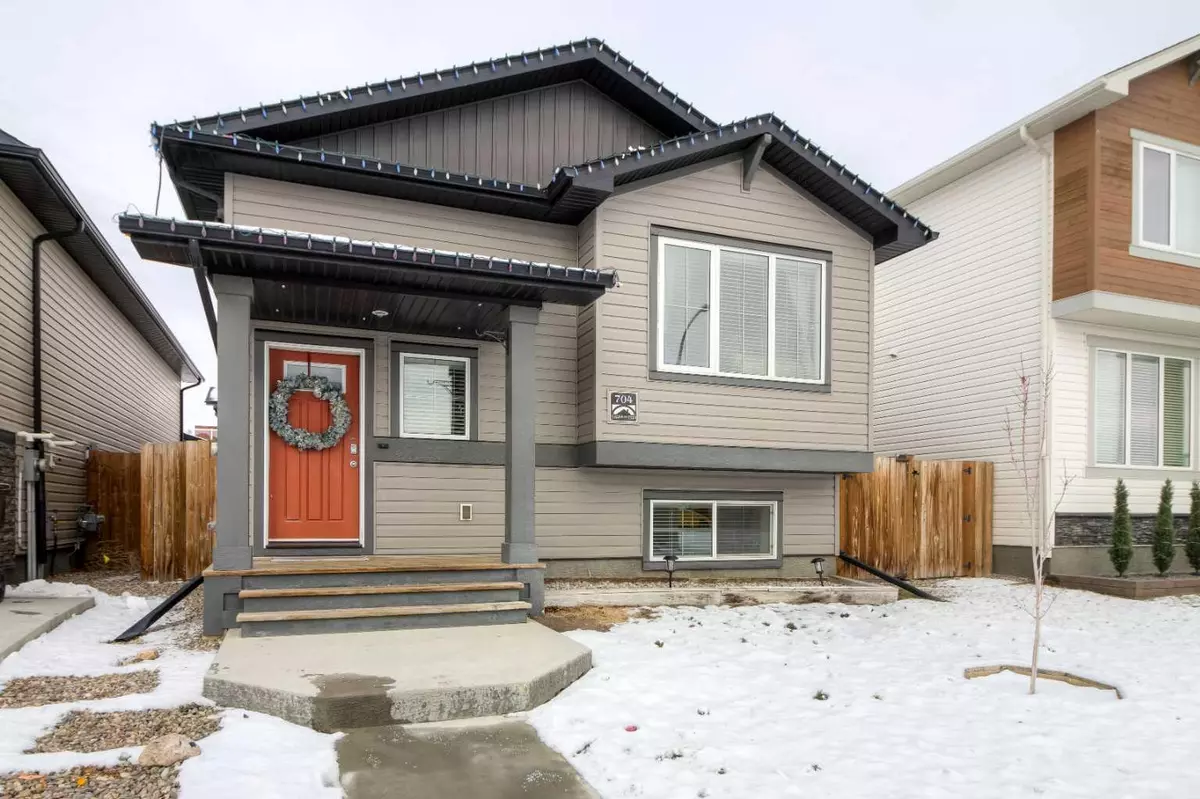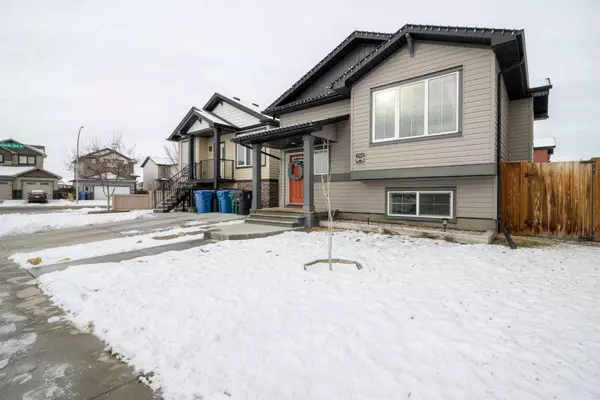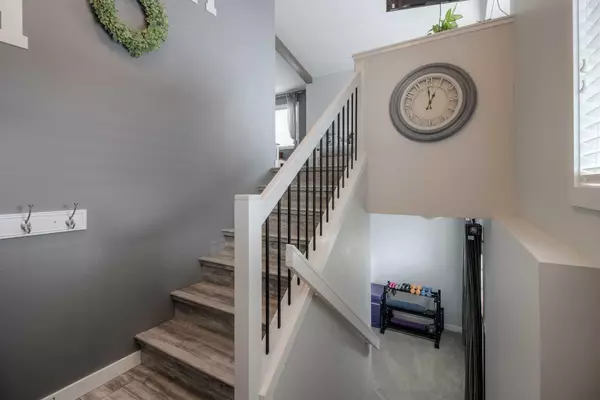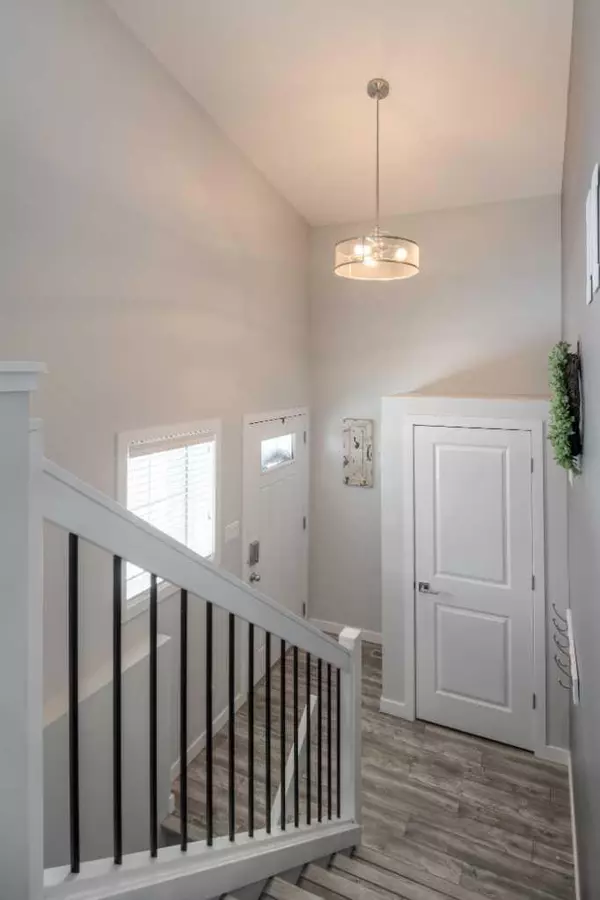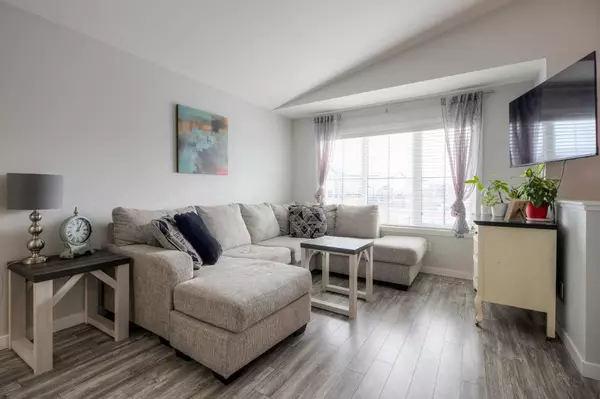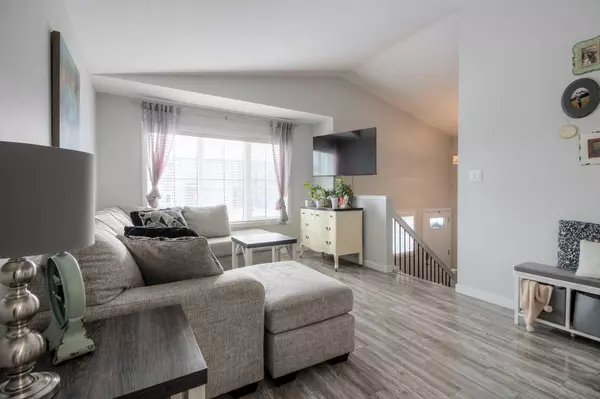3 Beds
2 Baths
1,048 SqFt
3 Beds
2 Baths
1,048 SqFt
Key Details
Property Type Single Family Home
Sub Type Detached
Listing Status Active
Purchase Type For Sale
Square Footage 1,048 sqft
Price per Sqft $410
Subdivision Copperwood
MLS® Listing ID A2186660
Style Bi-Level
Bedrooms 3
Full Baths 2
Originating Board Lethbridge and District
Year Built 2017
Annual Tax Amount $4,108
Tax Year 2024
Lot Size 3,570 Sqft
Acres 0.08
Property Description
4 piece ensuite and a decent size 2nd bedroom. The basement features a very large family room, another primary bedroom with walk in closet ,and a gorgeous 4 piece ensuite bathroom normally found in an upper scale home!! This layout was ideal for the kids to be upstairs, and the parents retreating to the quiet primary bedroom downstairs. This home has central Air Conditioning and front yard underground sprinklers too! Rear lane access is convenient and extra parking for the boat was put beside the garage but can also be made into more yard space if that is important. The Miners Park is located only a few yards away from this home so the kids enjoyed the time spent there!! Being a former show home , some nice upgrades were added. The property is fenced , fully finished and ready for the next couple to start their family here! or maybe it is an ideal downsize for a retiring couple, with main floor laundry, fewer stairs and easy yard to maintain. If you are a single parent with a teenager, the floorplan would be a winner too!! Lots of options with this home and located in an easy part of Copperwood to access in and out of!! Be sure to give this home a serious look.
Location
Province AB
County Lethbridge
Zoning R-CM
Direction S
Rooms
Other Rooms 1
Basement Finished, Full
Interior
Interior Features High Ceilings, Open Floorplan, Pantry, Primary Downstairs, Quartz Counters, Recessed Lighting, Storage, Sump Pump(s), Vinyl Windows, Walk-In Closet(s)
Heating Forced Air, Natural Gas
Cooling Central Air
Flooring Carpet, Tile, Vinyl
Inclusions front only underground sprinklers
Appliance Central Air Conditioner, Dishwasher, Garage Control(s), Gas Stove, Microwave Hood Fan, Refrigerator, Washer/Dryer Stacked, Window Coverings
Laundry Laundry Room, Main Level
Exterior
Parking Features Double Garage Detached
Garage Spaces 2.0
Garage Description Double Garage Detached
Fence Cross Fenced
Community Features Lake, Park, Playground, Schools Nearby, Shopping Nearby, Sidewalks, Street Lights, Walking/Bike Paths
Roof Type Asphalt Shingle
Porch Deck, Porch
Lot Frontage 34.0
Exposure S
Total Parking Spaces 4
Building
Lot Description Back Lane, Back Yard, City Lot, Front Yard, Lawn, Low Maintenance Landscape, Interior Lot, Landscaped
Foundation Poured Concrete
Architectural Style Bi-Level
Level or Stories Bi-Level
Structure Type Vinyl Siding,Wood Frame
Others
Restrictions None Known
Tax ID 91267179
Ownership Private
"My job is to find and attract mastery-based agents to the office, protect the culture, and make sure everyone is happy! "


