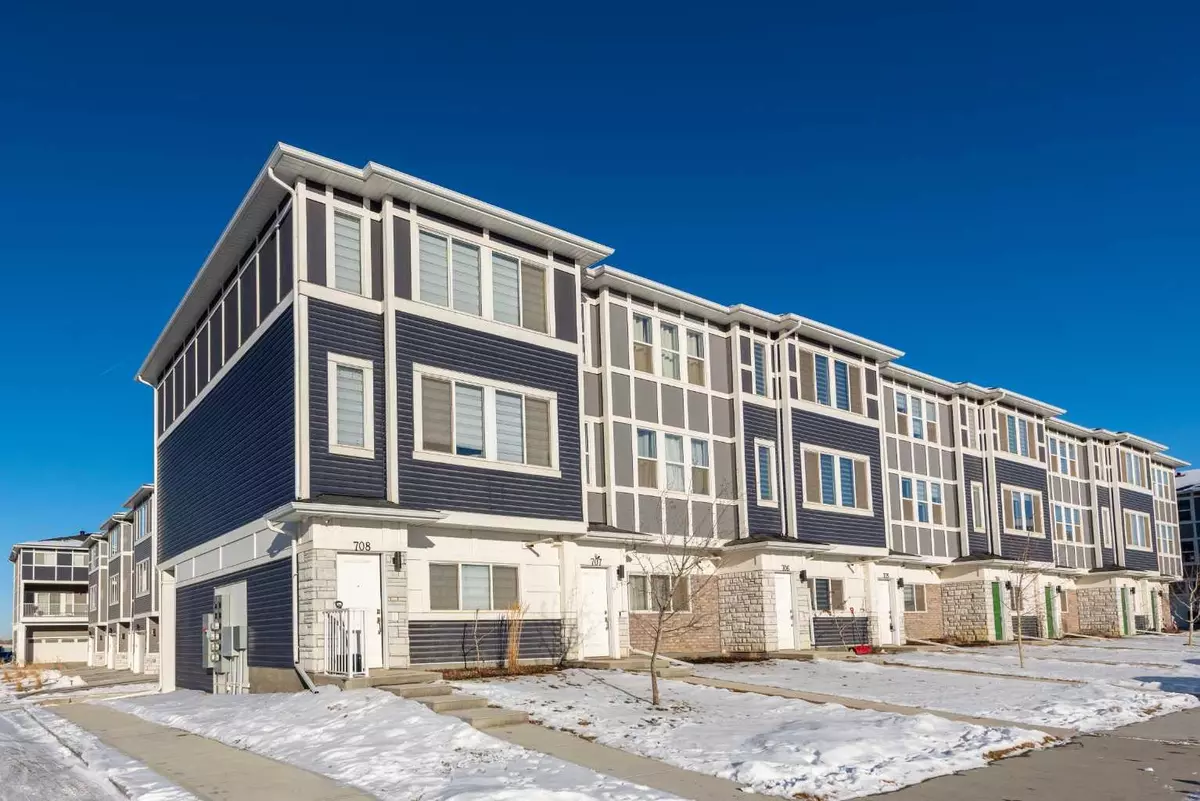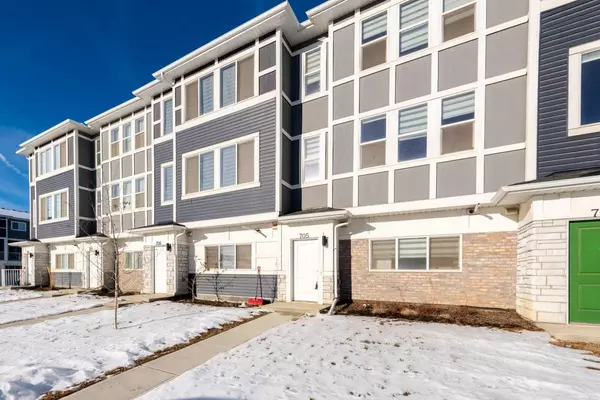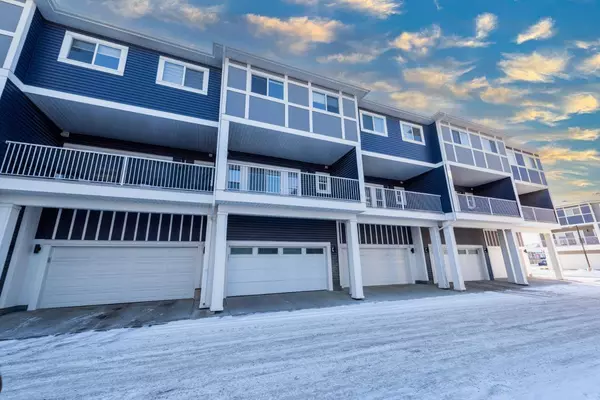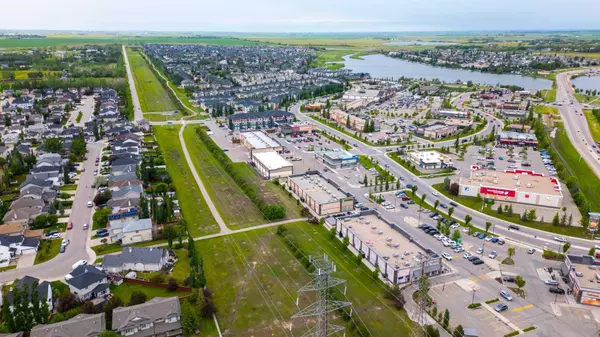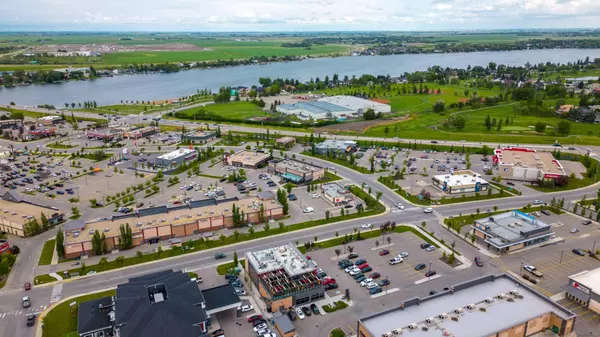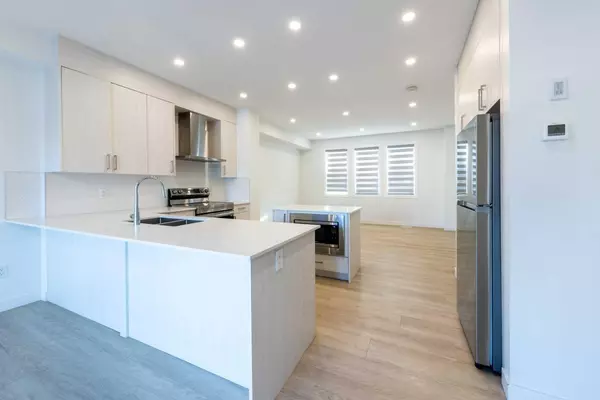3 Beds
3 Baths
1,671 SqFt
3 Beds
3 Baths
1,671 SqFt
Key Details
Property Type Townhouse
Sub Type Row/Townhouse
Listing Status Active
Purchase Type For Sale
Square Footage 1,671 sqft
Price per Sqft $281
Subdivision Chelsea_Ch
MLS® Listing ID A2186984
Style 3 Storey
Bedrooms 3
Full Baths 2
Half Baths 1
Condo Fees $320
Originating Board Calgary
Year Built 2022
Annual Tax Amount $2,432
Tax Year 2024
Property Description
Welcome to #705, 33 MERGANSER DRIVE, nestled in the highly sought-after, AWARD-WINNING community of CHELSEA in CHESTERMERE! This stunning 3-storey townhome with a DOUBLE ATTACHED GARAGE offers over 1,600 SQ. FT. of thoughtfully designed living space, perfect for modern living.
The main level greets you with a versatile OFFICE/DEN, ideal for remote work or a cozy retreat, with convenient access to the garage. Moving to the upper level, you'll find the heart of the home: a gourmet kitchen featuring STAINLESS STEEL appliances, granite countertops, and a spacious island. The oversized windows flood the space with natural light, creating a bright and welcoming atmosphere. The adjoining living room is both spacious and inviting. A 2-PIECE BATHROOM adds convenience to this level.
The top floor offers 3 SPACIOUS bedrooms and 2 full bathrooms, including the luxurious primary ENSUITE. Primary bedroom is accompanied by a beautifully upgraded ENSUITE and a WALK-IN CLOSET for your ultimate comfort. The upper level also includes a STACKED WASHER/DRYER with additional storage, adding practicality to the home's thoughtful design.
This townhome is situated in a PRIME LOCATION, just steps from parks, pathways, and a future shopping center within the community. The green space and courtyard behind the home offer a wonderful place for children or pets to play. For added convenience, the home is just 7 minutes from East Hills Shopping Center, featuring COSTCO, Walmart, Cineplex, and more. It's also 6 minutes to Chestermere LAKE and Beach, around 20 minutes to DOWNTOWN Calgary, and the Calgary Airport!
This home is ready for you to move in and enjoy. Don't miss this incredible opportunity to live in a vibrant community with easy access to everything you need. BOOK YOUR PRIVATE SHOWING TODAY!
Location
Province AB
County Chestermere
Zoning MXC
Direction S
Rooms
Other Rooms 1
Basement None
Interior
Interior Features Breakfast Bar, Built-in Features, High Ceilings, Open Floorplan, Walk-In Closet(s)
Heating Forced Air
Cooling None
Flooring Carpet, Ceramic Tile, Vinyl Plank
Appliance Dishwasher, Electric Stove, Microwave, Range Hood, Washer/Dryer Stacked
Laundry Upper Level
Exterior
Parking Features Double Garage Attached
Garage Spaces 2.0
Garage Description Double Garage Attached
Fence None
Community Features Sidewalks, Street Lights
Amenities Available None
Roof Type Asphalt Shingle
Porch Balcony(s)
Total Parking Spaces 2
Building
Lot Description Back Lane
Foundation Poured Concrete
Architectural Style 3 Storey
Level or Stories Three Or More
Structure Type Brick,Concrete,Vinyl Siding,Wood Frame
New Construction Yes
Others
HOA Fee Include Amenities of HOA/Condo,Common Area Maintenance
Restrictions None Known
Ownership Private
Pets Allowed Call
"My job is to find and attract mastery-based agents to the office, protect the culture, and make sure everyone is happy! "


