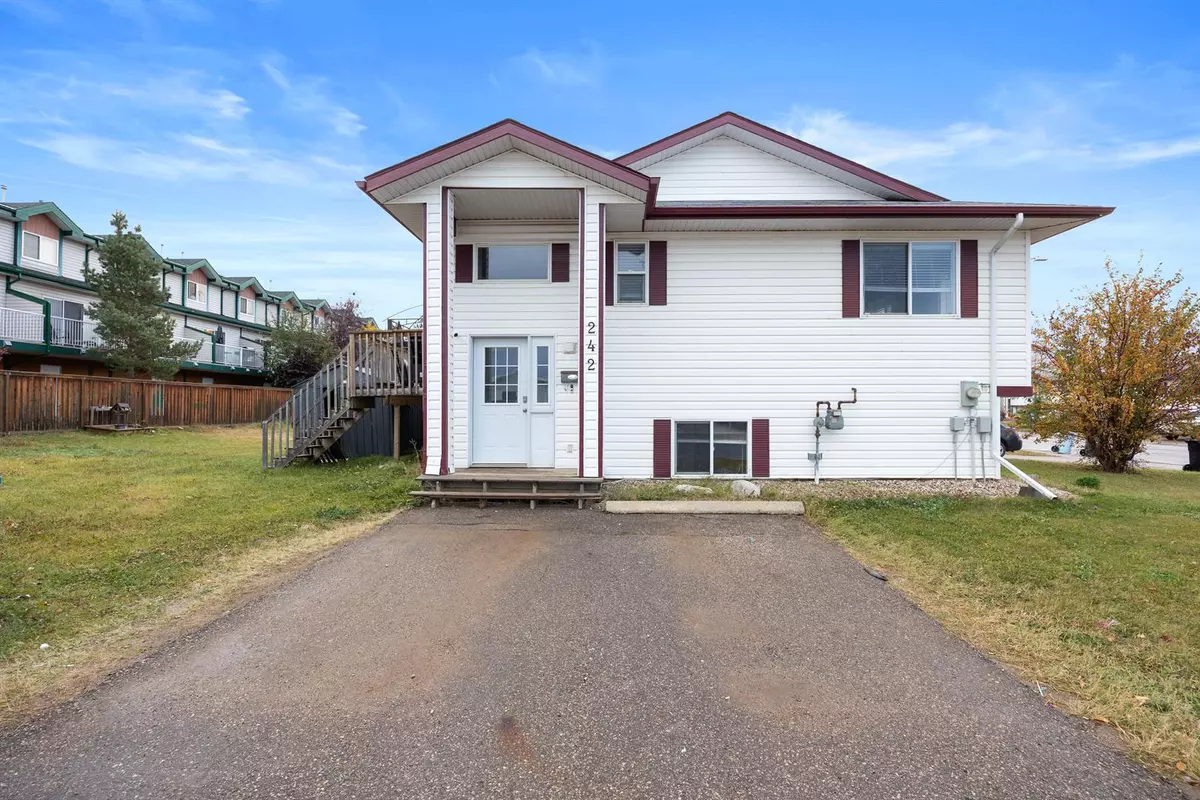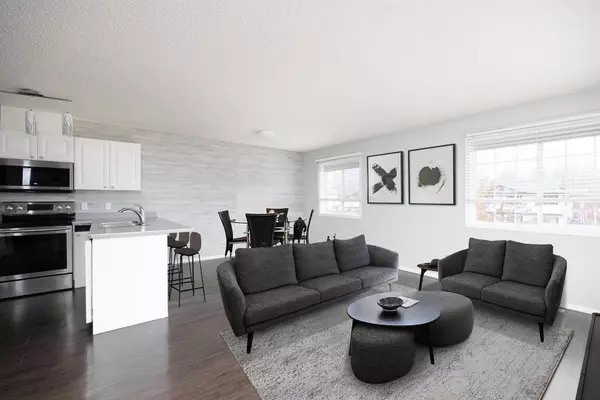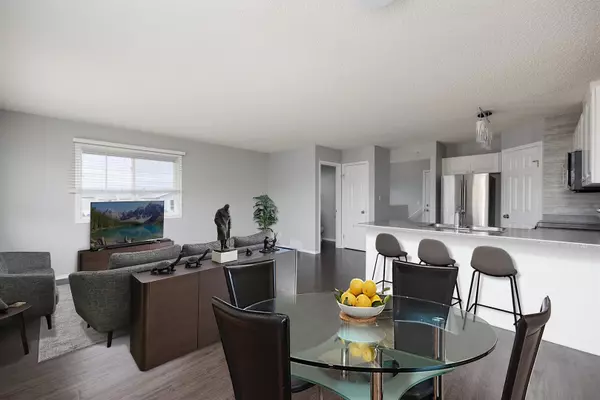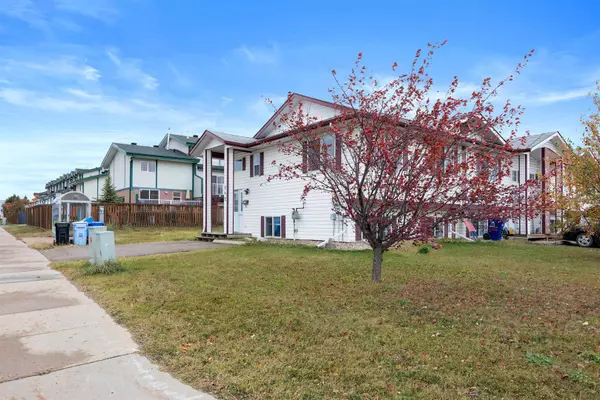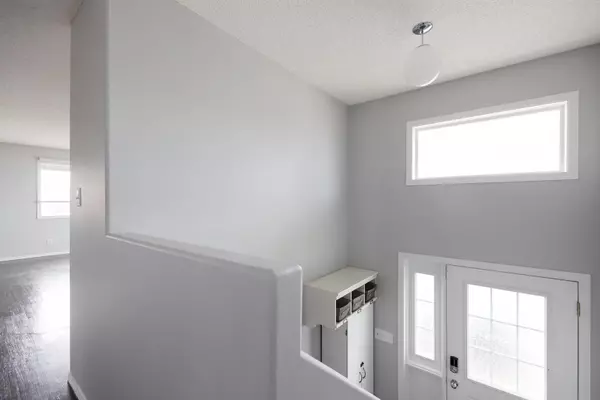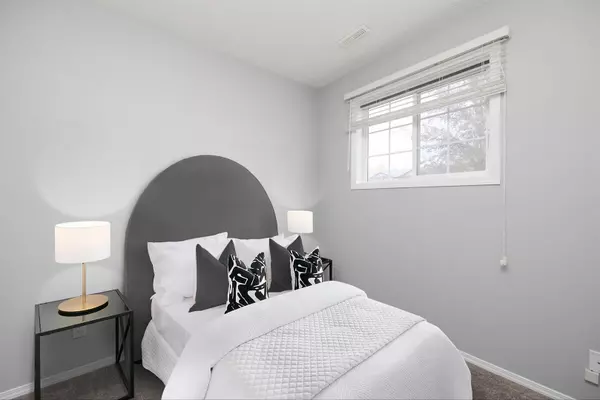3 Beds
2 Baths
549 SqFt
3 Beds
2 Baths
549 SqFt
Key Details
Property Type Townhouse
Sub Type Row/Townhouse
Listing Status Active
Purchase Type For Sale
Square Footage 549 sqft
Price per Sqft $453
Subdivision Prairie Creek
MLS® Listing ID A2186036
Style Bi-Level
Bedrooms 3
Full Baths 1
Half Baths 1
Originating Board Fort McMurray
Year Built 2002
Annual Tax Amount $868
Tax Year 2024
Lot Size 4,294 Sqft
Acres 0.1
Property Description
Are you looking for a fully renovated starter home with no condo fees? Look no further than this charming 1061.39 sqft Bi-level Townhouse located in the peaceful area of Prairie Creek.
This property has undergone recent interior upgrades, including new laminate flooring on the main level and plush carpeting in the lower level. The upgraded white kitchen cabinets, countertops, interior doors, lighting, and fresh paint give the home a modern and welcoming feel.
The main floor features a spacious living room, dining area, kitchen, 2-pc. bath, and a utility room that houses the furnace and hot water tank. The lower level boasts three bedrooms, a full bath, and laundry facilities. Large windows throughout the lower level allow natural light to pour in, creating a bright and inviting space.
Step outside through the rear door and enjoy the wood deck and good-sized yard, perfect for entertaining or relaxing with loved ones. This home is in move-in condition and ready for you to make it your own!
Don't miss this opportunity to own a fully renovated starter home with no condo fees. Schedule a viewing today and experience the peaceful beauty of Prairie Creek living.
Location
Province AB
County Wood Buffalo
Area Fm Se
Zoning R3
Direction S
Rooms
Basement Finished, Full
Interior
Interior Features Laminate Counters, Open Floorplan, Pantry, Storage, Vinyl Windows
Heating Forced Air, Natural Gas
Cooling None
Flooring Carpet, Laminate
Inclusions Dishwasher, Dryer, Microwave Hood Fan, Refrigerator, Stove(s), Washer
Appliance Dishwasher, Dryer, Microwave Hood Fan, Refrigerator, Stove(s), Washer
Laundry Laundry Room, Lower Level
Exterior
Parking Features Driveway, Off Street, Parking Pad
Garage Description Driveway, Off Street, Parking Pad
Fence None
Community Features Playground, Sidewalks, Street Lights
Roof Type Asphalt Shingle
Porch Deck
Lot Frontage 1.0
Exposure S
Total Parking Spaces 2
Building
Lot Description Back Yard, Corner Lot, Lawn, Low Maintenance Landscape, Level
Foundation Wood
Architectural Style Bi-Level
Level or Stories Bi-Level
Structure Type Vinyl Siding,Wood Frame
Others
Restrictions None Known
Tax ID 91987738
Ownership Joint Venture
"My job is to find and attract mastery-based agents to the office, protect the culture, and make sure everyone is happy! "


