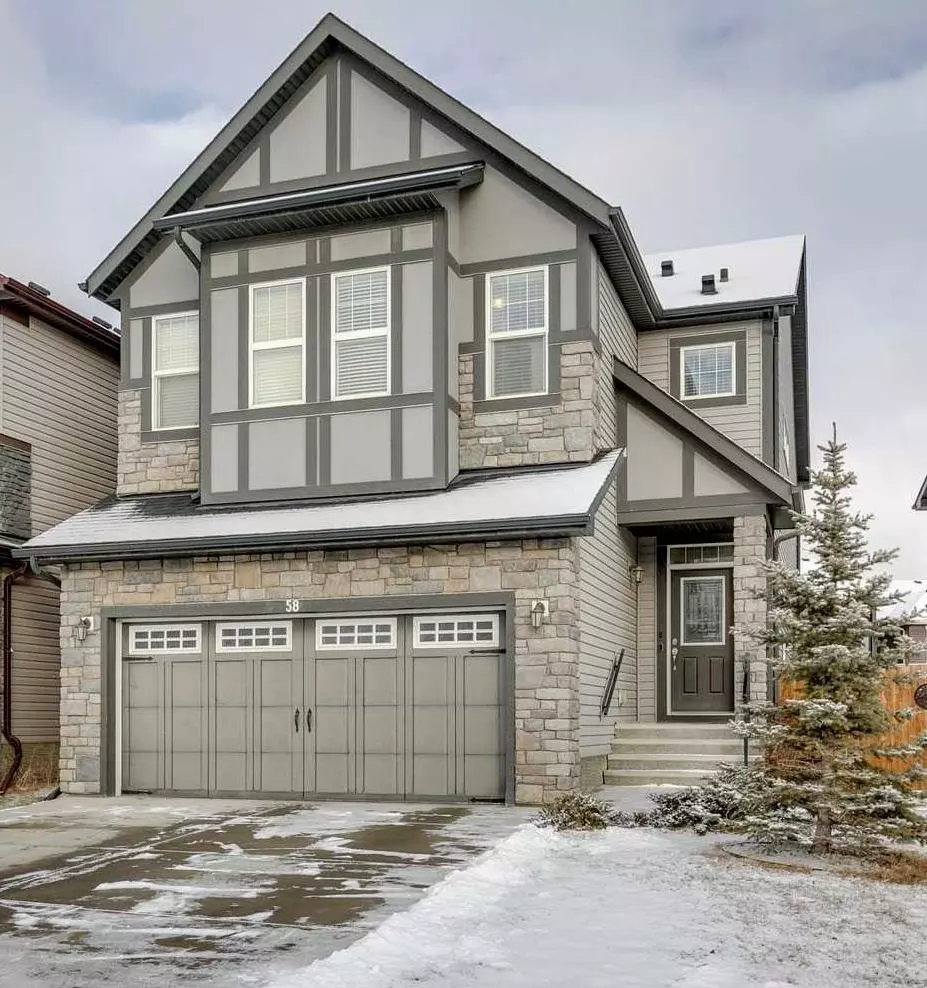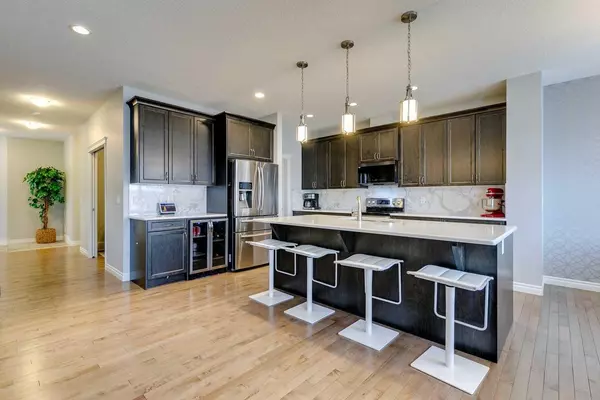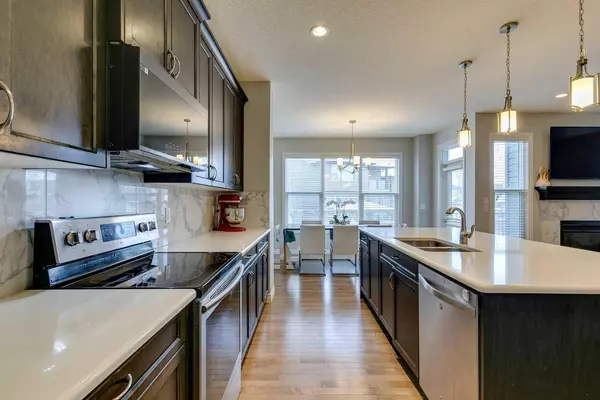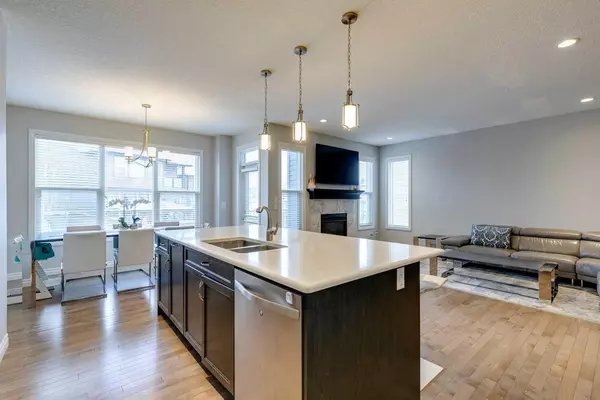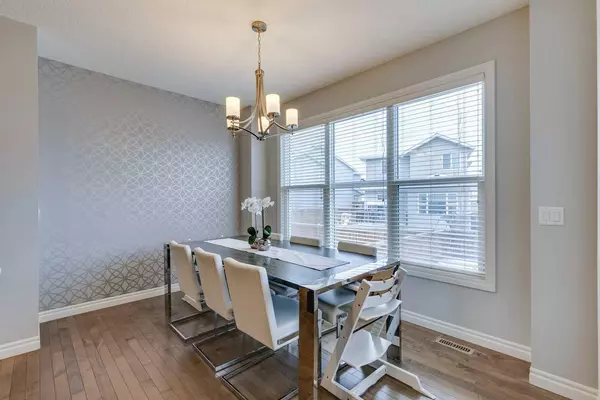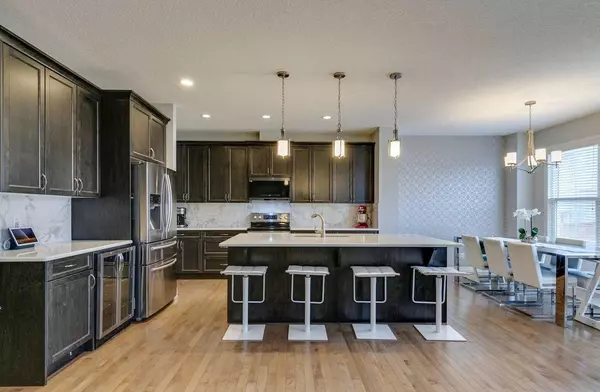5 Beds
4 Baths
2,502 SqFt
5 Beds
4 Baths
2,502 SqFt
Key Details
Property Type Single Family Home
Sub Type Detached
Listing Status Active
Purchase Type For Sale
Square Footage 2,502 sqft
Price per Sqft $379
Subdivision Nolan Hill
MLS® Listing ID A2184580
Style 2 Storey
Bedrooms 5
Full Baths 3
Half Baths 1
HOA Fees $100/ann
HOA Y/N 1
Originating Board Calgary
Year Built 2017
Annual Tax Amount $5,471
Tax Year 2024
Lot Size 4,047 Sqft
Acres 0.09
Property Description
Step inside to be greeted by a bright and welcoming front entrance that leads to a main floor office with sliding doors. The chef-inspired kitchen is a true highlight, featuring an expansive pantry with ample storage space for all your culinary needs. The open-concept layout seamlessly connects the spacious living room and dining area to the kitchen, creating the ideal space for both family gatherings and entertaining.
Upstairs, you'll find a large bonus room, perfect for cozy movie nights or a play area. The second floor also offers three generously sized bedrooms and two bathrooms, including a luxurious primary suite with a spa-like 5-piece ensuite. The walk-in closet is conveniently connected to the ensuite and leads to a large laundry room with abundant storage space.
The fully finished basement features a separate, legal over 1000 square feet 2-bedroom suite with its own private entrance—providing flexibility for extra income or guest accommodations.
This beautiful home is within walking distance to many amenities within the community, including a doctors office, a daycare centre, and shopping - and don't forget all the parks! Don't miss your chance to own this exceptional home in one of Calgary's most desirable communities.
Location
Province AB
County Calgary
Area Cal Zone N
Zoning R-G
Direction SW
Rooms
Other Rooms 1
Basement Separate/Exterior Entry, Finished, Full, Suite
Interior
Interior Features Granite Counters, High Ceilings, Kitchen Island, Open Floorplan, Pantry, Separate Entrance, Vinyl Windows
Heating Forced Air, Natural Gas
Cooling None
Flooring Carpet, Ceramic Tile, Hardwood
Fireplaces Number 1
Fireplaces Type Family Room, Gas
Inclusions None
Appliance Central Air Conditioner, Dishwasher, Dryer, Electric Stove, Garage Control(s), Microwave, Refrigerator, Washer, Window Coverings
Laundry Laundry Room, Upper Level
Exterior
Parking Features Double Garage Attached, Driveway
Garage Spaces 2.0
Garage Description Double Garage Attached, Driveway
Fence Fenced
Community Features Park, Playground, Schools Nearby, Shopping Nearby, Sidewalks, Street Lights, Walking/Bike Paths
Amenities Available Other
Roof Type Asphalt
Porch Deck
Lot Frontage 38.85
Total Parking Spaces 4
Building
Lot Description Back Yard
Foundation Poured Concrete
Sewer Public Sewer
Water Public
Architectural Style 2 Storey
Level or Stories Two
Structure Type Brick,Vinyl Siding
Others
Restrictions None Known
Tax ID 95114093
Ownership Private
"My job is to find and attract mastery-based agents to the office, protect the culture, and make sure everyone is happy! "


