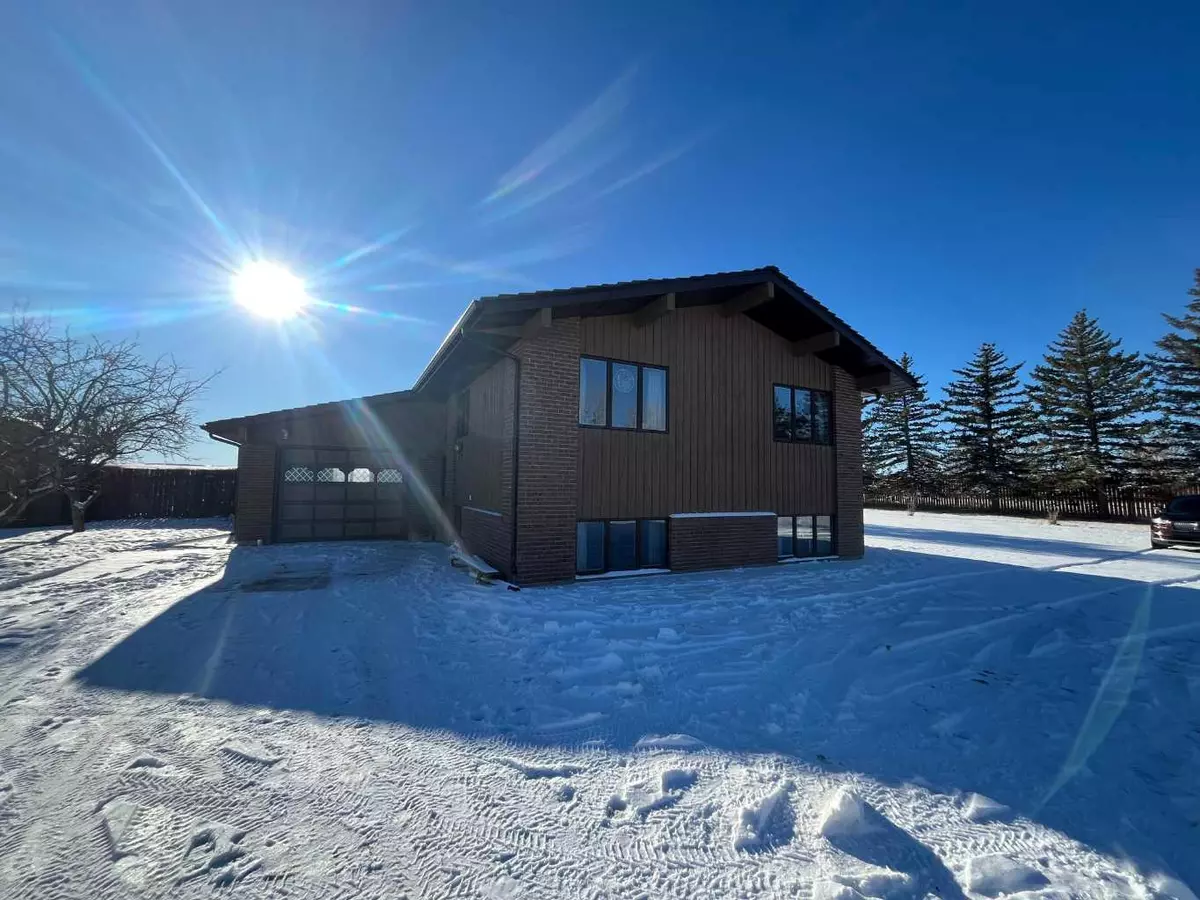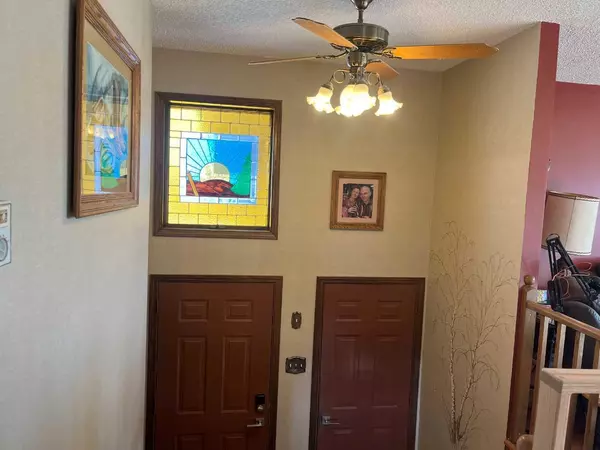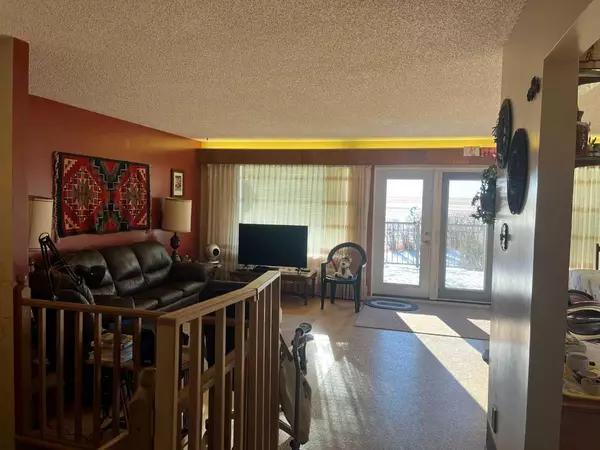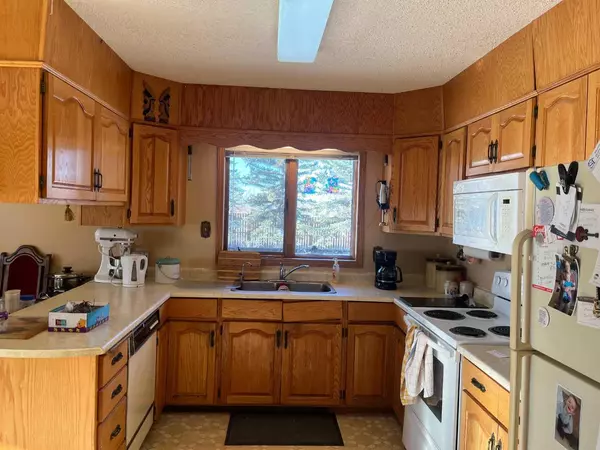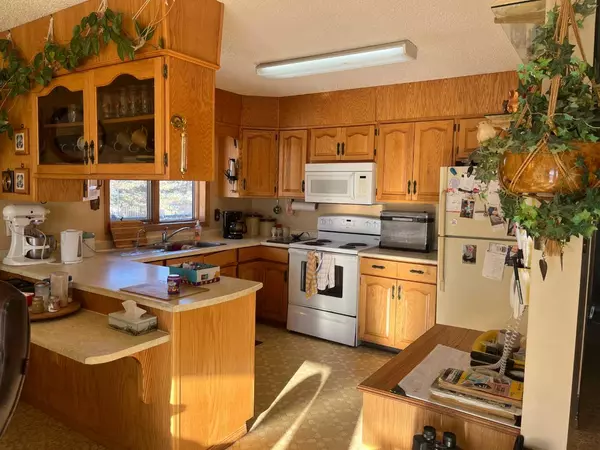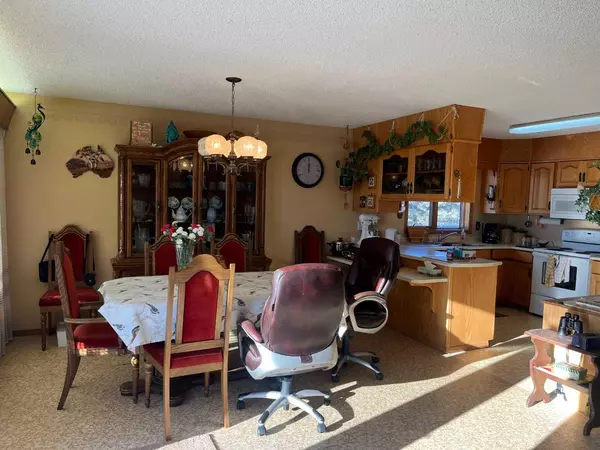4 Beds
2 Baths
1,201 SqFt
4 Beds
2 Baths
1,201 SqFt
Key Details
Property Type Single Family Home
Sub Type Detached
Listing Status Active
Purchase Type For Sale
Square Footage 1,201 sqft
Price per Sqft $1,164
MLS® Listing ID A2186139
Style Acreage with Residence,Bi-Level
Bedrooms 4
Full Baths 2
Originating Board Lethbridge and District
Year Built 1982
Annual Tax Amount $2,711
Tax Year 2024
Lot Size 14.000 Acres
Acres 14.0
Property Description
The Home: This inviting bi-level home offers 4 spacious bedrooms and 2 bathrooms, providing ample room for your family to grow. The bright and open layout includes large windows that flood the home with natural light. Step outside to the expansive wrap-around deck, ideal for relaxing or entertaining while enjoying the peaceful views of your property.
Outbuildings & Storage: This property is a dream come true for hobbyists, small farmers, or anyone needing extra space for equipment and storage. The property includes: 2 Quonsets for all your agricultural or storage needs, 3 Detached Garages, perfect for vehicles, workshops, or extra storage, Grain Sheds, ideal for farmers or anyone with a green thumb, A Dugout that provides a water source for irrigation or livestock.
Land & Landscaping: With 14 acres of land, there's plenty of space for gardening, farming, or simply enjoying the outdoors. The property is landscaped with numerous mature trees, offering natural privacy and a serene setting. Whether you want to create a mini farm, have space for animals, or simply need room to spread out, this acreage offers endless possibilities.
Convenient Location: Located just 30 minutes from Lethbridge, you'll have the perfect balance of rural living with easy access to the amenities of the city, including shopping, schools, and healthcare.
This property truly offers the best of both worlds—space, serenity, and convenience. Don't miss out on the opportunity to make this your dream home. Call your favorite REALTOR and book your showing today!
Location
Province AB
County Cardston County
Zoning Country Residential
Direction N
Rooms
Basement Full, Partially Finished
Interior
Interior Features Ceiling Fan(s), Chandelier, Open Floorplan, Separate Entrance
Heating Combination
Cooling None
Flooring Carpet, Concrete, Linoleum
Inclusions Dishwasher as is. Washer as is.
Appliance Dryer, Electric Oven, Microwave Hood Fan, Refrigerator
Laundry Main Level
Exterior
Parking Features Double Garage Detached, Single Garage Attached, Triple Garage Detached
Garage Spaces 8.0
Garage Description Double Garage Detached, Single Garage Attached, Triple Garage Detached
Fence Partial
Community Features None
Roof Type Cedar Shake
Porch Deck, Wrap Around
Building
Lot Description Treed
Building Description Brick,Wood Siding, Three Detached Garages, Two Quonsets, Two Sheds, Lean To Shelter attached to Shop.
Foundation Poured Concrete
Sewer Septic Field
Water Well
Architectural Style Acreage with Residence, Bi-Level
Level or Stories Bi-Level
Structure Type Brick,Wood Siding
Others
Restrictions Call Lister
Tax ID 94278109
Ownership Private
"My job is to find and attract mastery-based agents to the office, protect the culture, and make sure everyone is happy! "


