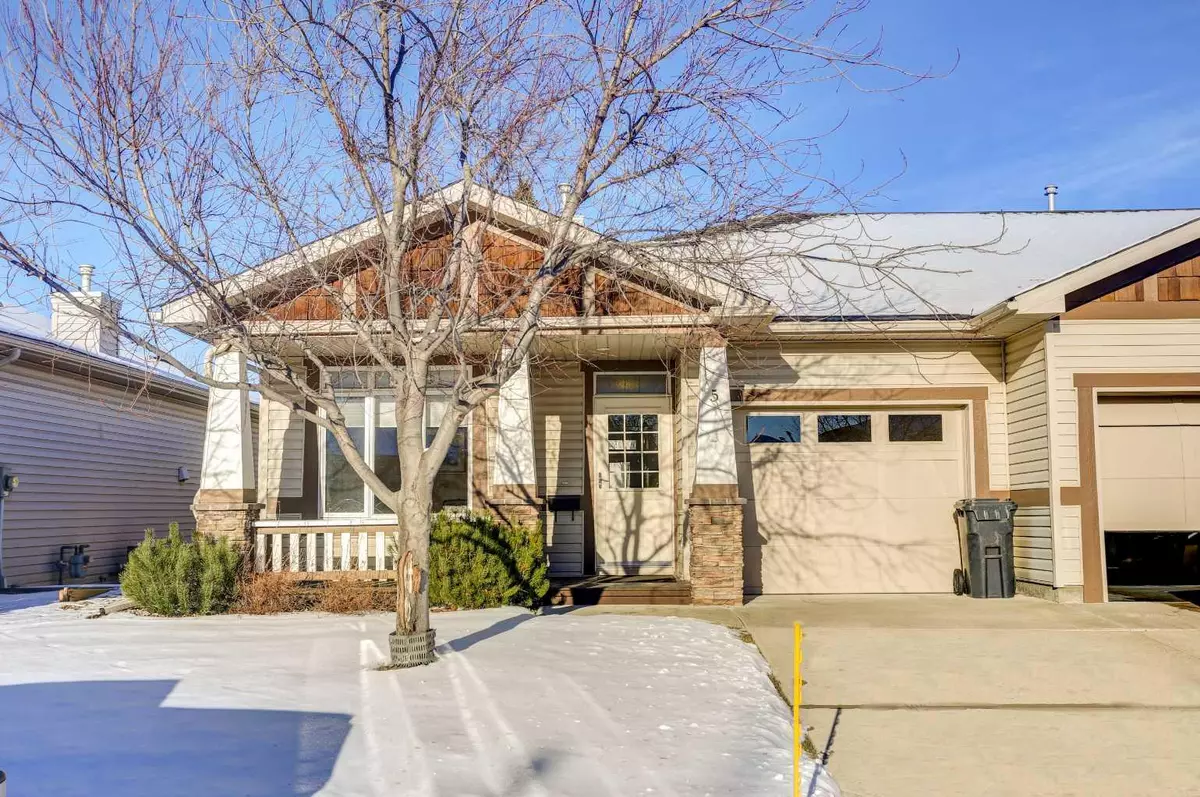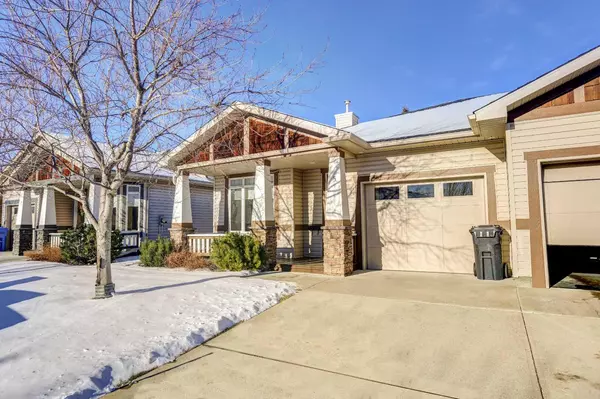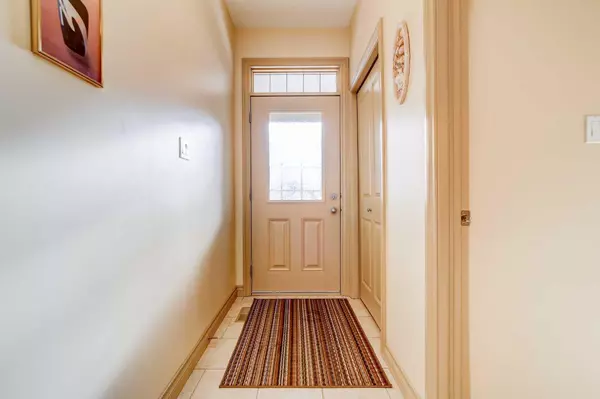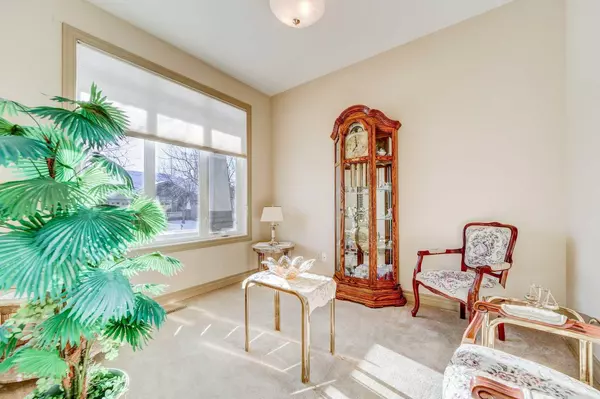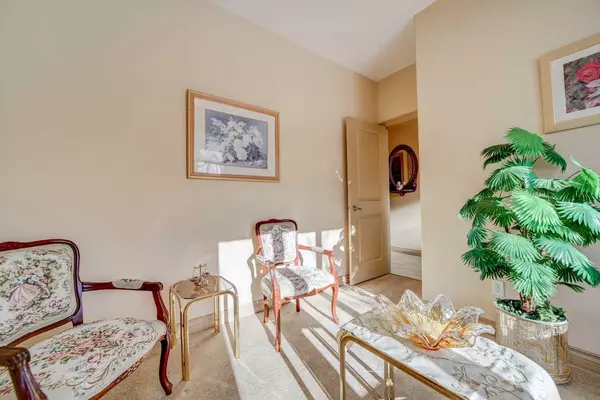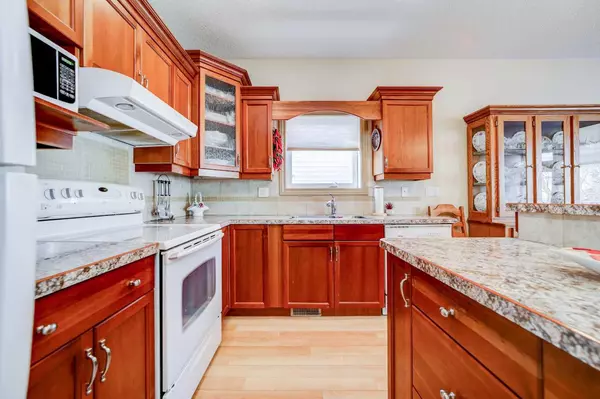2 Beds
3 Baths
1,058 SqFt
2 Beds
3 Baths
1,058 SqFt
Key Details
Property Type Single Family Home
Sub Type Semi Detached (Half Duplex)
Listing Status Active
Purchase Type For Sale
Square Footage 1,058 sqft
Price per Sqft $380
Subdivision Fairmont
MLS® Listing ID A2185941
Style Bungalow,Side by Side
Bedrooms 2
Full Baths 2
Half Baths 1
Condo Fees $365
Originating Board Lethbridge and District
Year Built 2005
Annual Tax Amount $3,647
Tax Year 2024
Lot Size 3,784 Sqft
Acres 0.09
Property Description
Location
Province AB
County Lethbridge
Zoning R-37
Direction S
Rooms
Other Rooms 1
Basement Finished, Full
Interior
Interior Features Breakfast Bar, Central Vacuum, High Ceilings, Kitchen Island, No Animal Home, No Smoking Home, Open Floorplan, Pantry, Recessed Lighting, Storage, Sump Pump(s), Vinyl Windows, Walk-In Closet(s)
Heating Forced Air
Cooling Central Air
Flooring Carpet, Hardwood, Tile
Fireplaces Number 1
Fireplaces Type Gas
Inclusions fridge, stove, dishwasher, washer, dryer, window coverings, garage door opener & control, , a/c unit, central vac
Appliance See Remarks
Laundry Laundry Room, Main Level
Exterior
Parking Features Single Garage Attached
Garage Spaces 1.0
Garage Description Single Garage Attached
Fence Partial
Community Features Lake, Park, Playground, Schools Nearby, Shopping Nearby, Sidewalks, Street Lights, Walking/Bike Paths
Amenities Available None
Roof Type Asphalt Shingle
Porch Deck, Front Porch
Lot Frontage 34.0
Total Parking Spaces 2
Building
Lot Description Interior Lot, Landscaped
Foundation Poured Concrete
Architectural Style Bungalow, Side by Side
Level or Stories One
Structure Type Vinyl Siding,Wood Frame
Others
HOA Fee Include Common Area Maintenance,Insurance,Maintenance Grounds,Professional Management,Reserve Fund Contributions,Snow Removal
Restrictions Adult Living
Tax ID 91126576
Ownership Private
Pets Allowed Restrictions, Yes
"My job is to find and attract mastery-based agents to the office, protect the culture, and make sure everyone is happy! "


