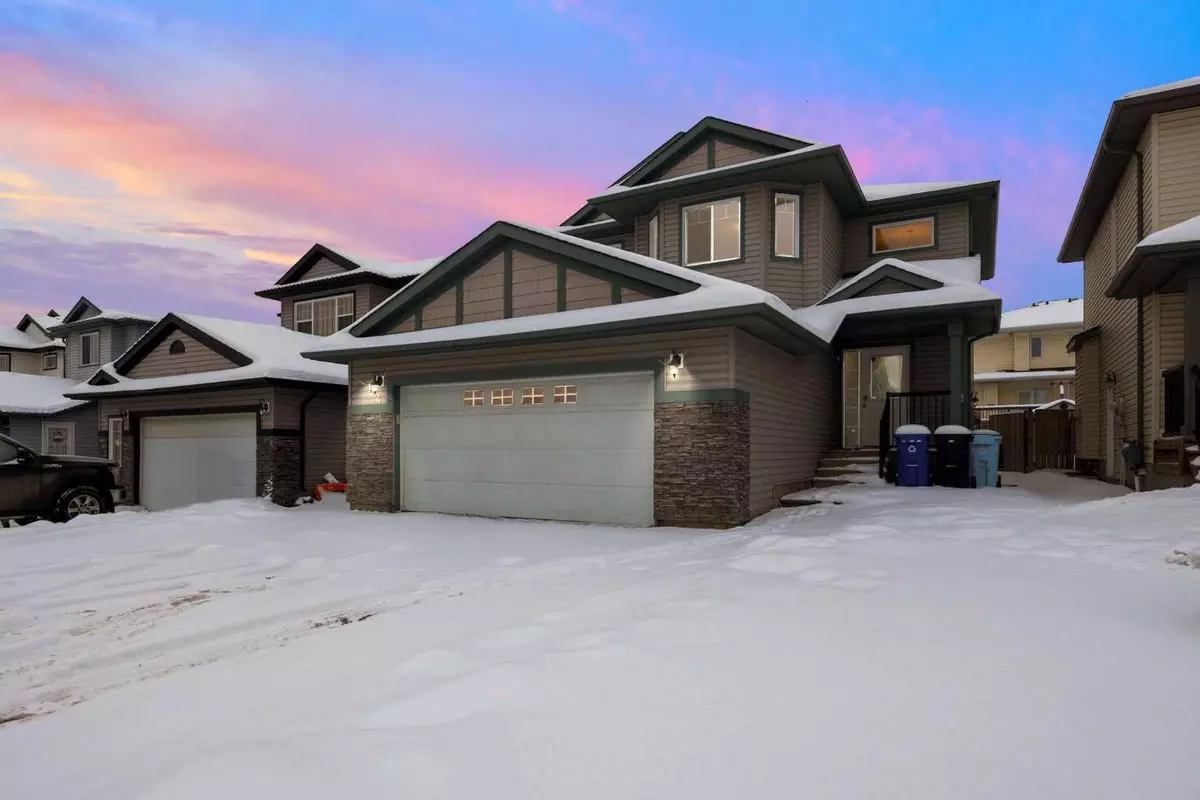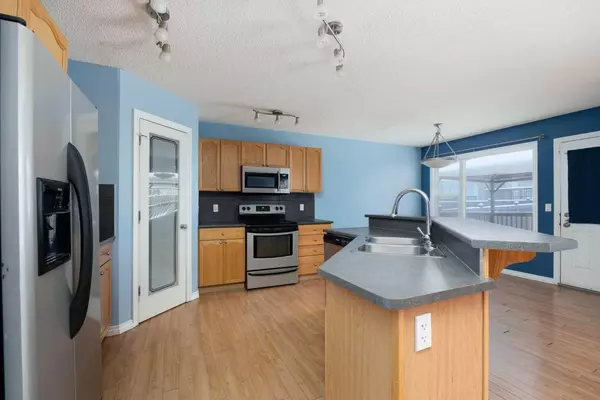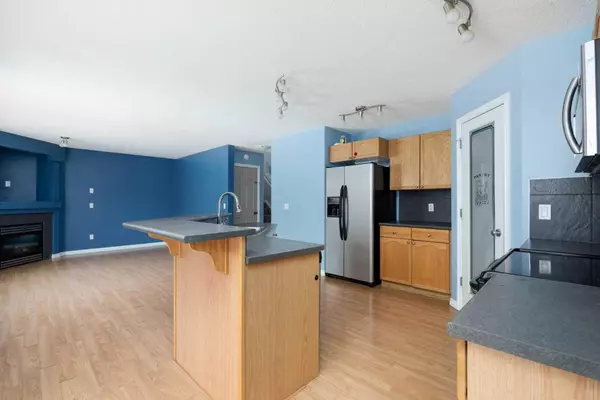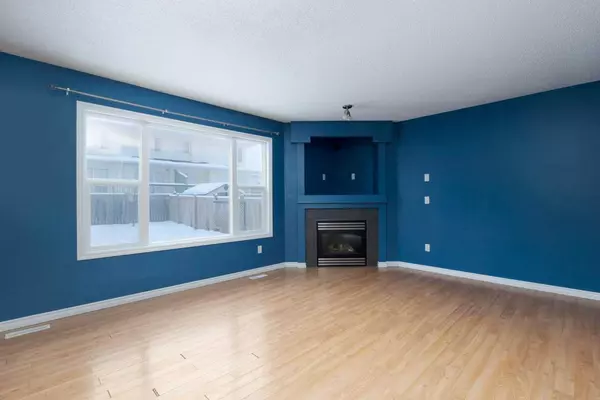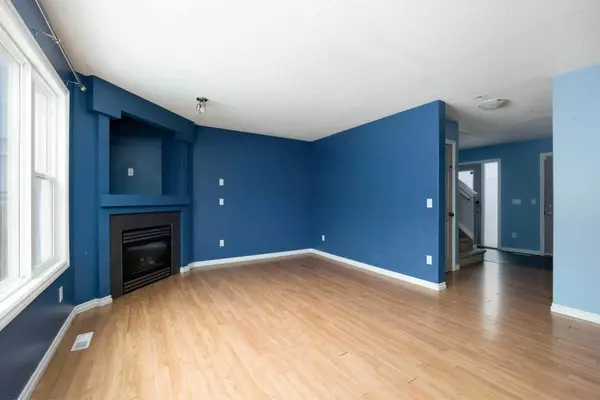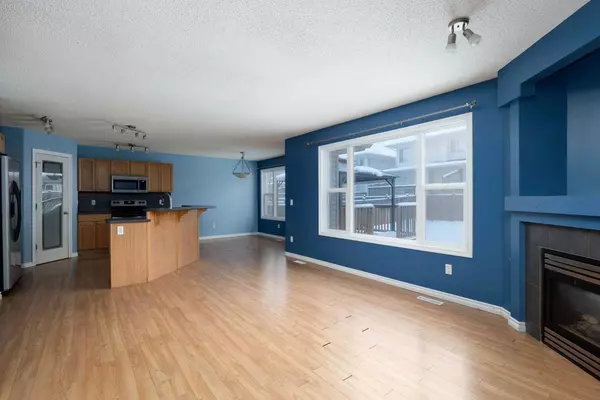5 Beds
4 Baths
1,653 SqFt
5 Beds
4 Baths
1,653 SqFt
Key Details
Property Type Single Family Home
Sub Type Detached
Listing Status Active
Purchase Type For Sale
Square Footage 1,653 sqft
Price per Sqft $320
Subdivision Timberlea
MLS® Listing ID A2185096
Style 2 Storey
Bedrooms 5
Full Baths 3
Half Baths 1
Originating Board Fort McMurray
Year Built 2007
Annual Tax Amount $2,709
Tax Year 2024
Lot Size 4,638 Sqft
Acres 0.11
Property Description
This fully developed two-story home is a perfect blend of style and functionality. The main floor boasts a spacious open-concept kitchen with a large island, sleek countertops, and all appliances included. A cozy dining nook opens directly to the backyard, while the expansive living room features a gas fireplace, creating a warm and inviting space for gatherings or relaxation.
Upstairs, the home continues to impress with a large primary bedroom that offers a private retreat, complete with a full en suite bathroom and a walk-in closet. The two additional bedrooms are thoughtfully connected by a Jack and Jill bathroom, providing accessibility and convenience for families or guests.
Every detail of this home has been designed with comfort and practicality in mind, making it the ideal choice for modern living.
The fully developed basement is a standout feature, converted into a nonconforming suite that includes a kitchenette, two bedrooms, a full bathroom, and a recreational room—perfect for extended family, guests, or additional rental income.
Situated in a highly sought-after neighbourhood, this home is surrounded by parks, trails, shopping centers, and excellent schools. It's an ideal property for families or anyone looking for a thoughtfully designed home in a prime location. Call for your personal tour.
Location
Province AB
County Wood Buffalo
Area Fm Nw
Zoning R1
Direction NE
Rooms
Other Rooms 1
Basement Finished, Full
Interior
Interior Features Laminate Counters
Heating Forced Air, Natural Gas
Cooling None
Flooring Carpet, Ceramic Tile, Laminate
Fireplaces Number 1
Fireplaces Type Gas
Inclusions Fridge, Stove, OTR Microwave, Dishwasher, Washer, Dryer, All existing window coverings, Basement: Stackable Washer/ Dryer, Fridge
Appliance See Remarks
Laundry Lower Level, Upper Level
Exterior
Parking Features Double Garage Attached
Garage Spaces 2.0
Garage Description Double Garage Attached
Fence Fenced
Community Features Schools Nearby, Shopping Nearby
Roof Type Asphalt Shingle
Porch Deck
Total Parking Spaces 4
Building
Lot Description Back Yard, Gazebo
Foundation Poured Concrete
Architectural Style 2 Storey
Level or Stories Two
Structure Type Vinyl Siding
Others
Restrictions None Known
Tax ID 91993044
Ownership Private
"My job is to find and attract mastery-based agents to the office, protect the culture, and make sure everyone is happy! "


