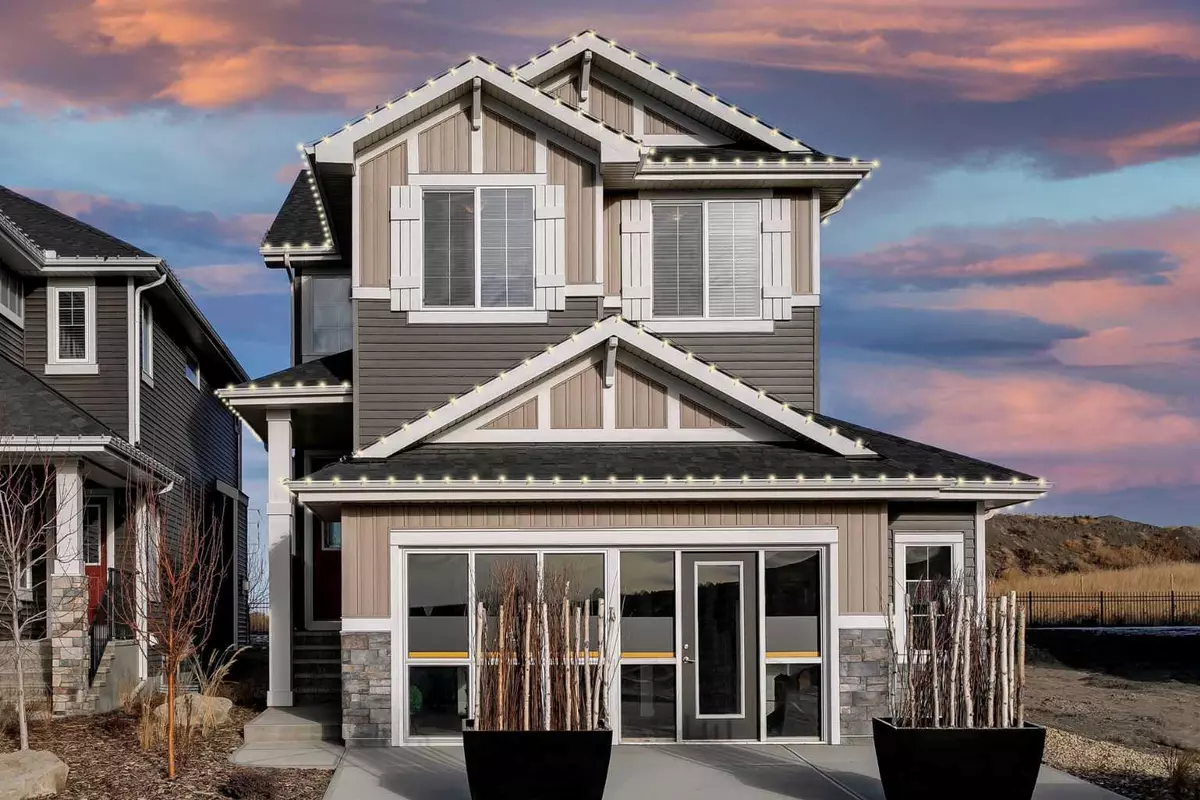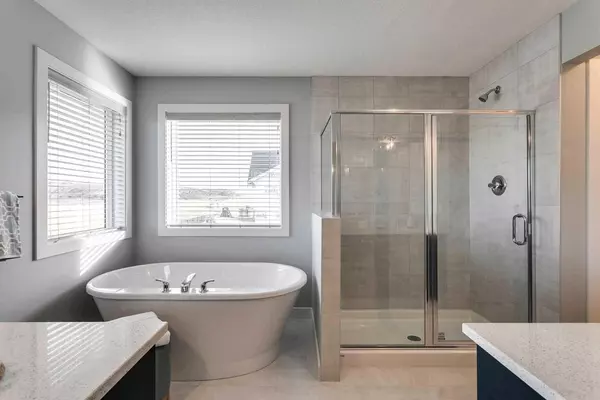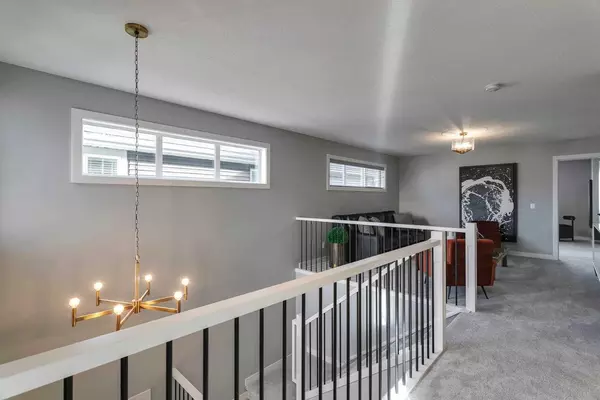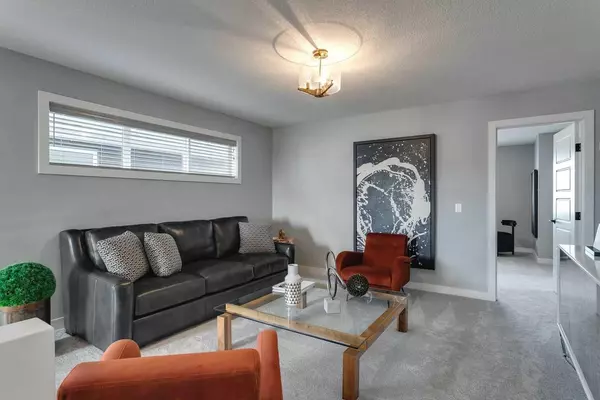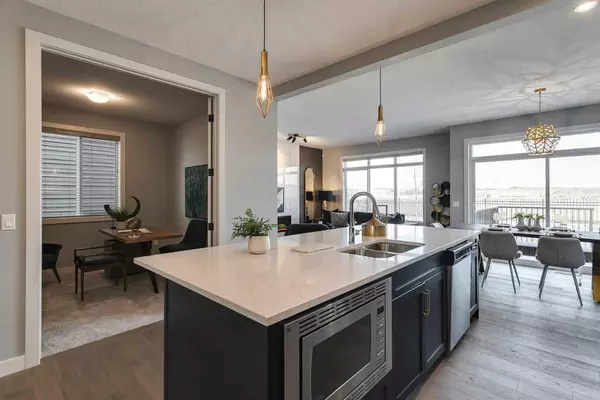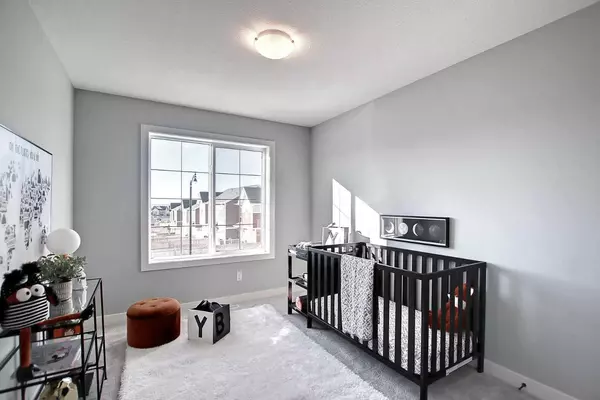
3 Beds
3 Baths
2,114 SqFt
3 Beds
3 Baths
2,114 SqFt
Key Details
Property Type Single Family Home
Sub Type Detached
Listing Status Active
Purchase Type For Sale
Square Footage 2,114 sqft
Price per Sqft $345
Subdivision Sunset Ridge
MLS® Listing ID A2183512
Style 2 Storey
Bedrooms 3
Full Baths 2
Half Baths 1
HOA Fees $153/ann
HOA Y/N 1
Originating Board Calgary
Year Built 2024
Annual Tax Amount $1,169
Tax Year 2024
Lot Size 4,217 Sqft
Acres 0.1
Property Description
Introducing the Montenegro 4 Model, featuring a sun-kissed west facing backyard…the Walk-out basement backs onto a walking/bike path.
This radiant and extraordinary 3-bedroom home is a true gem in today's market, brimming with upgrades tailored for you and your family.
The open-concept main floor boasts 9' ceilings, expansive windows, and elegant engineered hardwood flooring, creating an airy and inviting atmosphere.
The sun-drenched dining area leads to a gorgeous kitchen, complete with a premium builder's grade appliance package, an impressive quartz island, and matching quartz countertops in the ensuite and hallway bathroom.
The stylish electric fireplace in the great room adds warmth and charm to the heart of the home.
Experience unparalleled luxury in the deluxe primary bedroom, featuring a lavish 5-piece ensuite and a spacious walk-in closet that seamlessly connects to the laundry room.
The grand entrance and front foyer reveal the breathtaking upper floor, adorned with exquisite wrought iron railings and a bright, roomy loft.
The versatile flex room on the main level, complete with two 8-foot doors, is perfect for working from home or pursuing hobbies.
This sought-after floor plan in Sunset Ridge has been designed with your growing family in mind.
Rancheview K-8 School is just a few blocks away and the St. Timothy High School is at the south end of Sunset Ridge, just a few minutes drive away. The future community centre and a third school, once done, will only be a short walking distance.
Escaping into the mountains is about 40-45 minutes away on the scenic road. Driving back to the City of Calgary is only about 30 minutes and to your nearest Costco as well and around 45 minutes to the airport.
Embrace elegance and sophistication in this remarkable home – schedule your viewing today and seize this extraordinary opportunity. Don't miss out! *** Pictures from our Montenegro 4 Model Showhome... 91 Sundown Crescent listing has a slightly different exterior & interior finishing package and layout than as shown in the pictures presented here.(Attention fellow agents: Please read the private remarks.)
Location
Province AB
County Rocky View County
Zoning R1
Direction E
Rooms
Other Rooms 1
Basement Full, Unfinished
Interior
Interior Features Pantry, Quartz Counters, Recessed Lighting, Vinyl Windows, Walk-In Closet(s)
Heating Forced Air, Natural Gas
Cooling None
Flooring Carpet, Ceramic Tile, Laminate
Fireplaces Number 1
Fireplaces Type Electric, Great Room
Inclusions None
Appliance Dishwasher, Gas Range, Microwave, Range Hood, Refrigerator
Laundry Upper Level
Exterior
Parking Features Double Garage Attached, Driveway
Garage Spaces 2.0
Garage Description Double Garage Attached, Driveway
Fence None
Community Features Playground, Schools Nearby, Sidewalks, Street Lights, Walking/Bike Paths
Amenities Available None
Roof Type Asphalt Shingle
Porch Deck
Lot Frontage 36.03
Exposure E
Total Parking Spaces 4
Building
Lot Description Back Yard, Front Yard, Sloped Down
Foundation Poured Concrete
Architectural Style 2 Storey
Level or Stories Two
Structure Type Wood Frame
New Construction Yes
Others
Restrictions None Known
Ownership Private

"My job is to find and attract mastery-based agents to the office, protect the culture, and make sure everyone is happy! "


